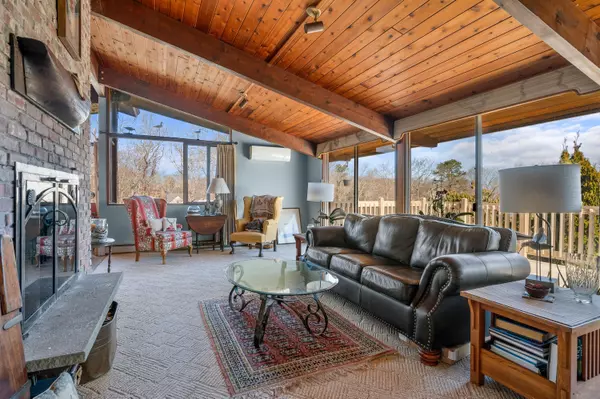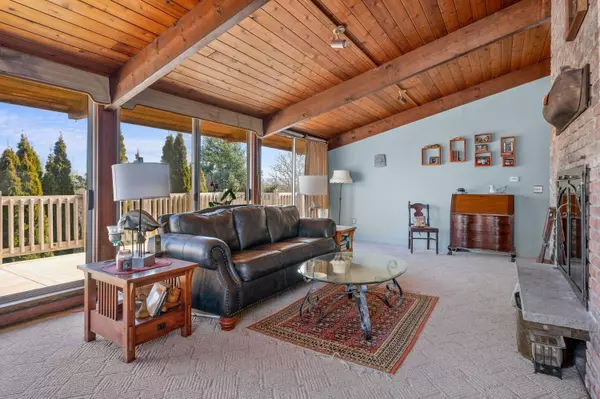$799,900
$799,900
For more information regarding the value of a property, please contact us for a free consultation.
44 Crestview Drive East Sandwich, MA 02537
5 Beds
3 Baths
3,224 SqFt
Key Details
Sold Price $799,900
Property Type Single Family Home
Sub Type Single Family Residence
Listing Status Sold
Purchase Type For Sale
Square Footage 3,224 sqft
Price per Sqft $248
MLS Listing ID 22401029
Sold Date 06/26/24
Bedrooms 5
Full Baths 3
HOA Y/N No
Abv Grd Liv Area 3,224
Originating Board Cape Cod & Islands API
Year Built 1972
Annual Tax Amount $8,283
Tax Year 2024
Lot Size 0.610 Acres
Acres 0.61
Property Description
Looking for that elusive in-law apartment or dedicated home office space, then look no further. Welcome to 44 Crestview Drive, a stunning deck house that exudes mid-century modern charm. This 4br/2ba home sits prominently on a hill, and is flanked by a detached 2 car garage with a charming 1br/1ba licensed in-law apartment above. With a combined 3224 square feet of living space, this property provides ample room to live and entertain.Upon entry, you'll be greeted by the richly hued beams and interior mahogany trim that accentuate this home's unique architecture. The floor-to-ceiling windows and doors provide expanses of glass that help flood the house with natural light, creating a warm and inviting atmosphere. The teak kitchen cabinets add to the home's ambiance, while the formal dining room provides a perfect setting for hosting memorable gatherings. From the parquet floors to the gorgeous tongue and groove wood ceilings displayed throughout the main house, everything speaks to its mid-century modern appeal.This home boasts two wood burning brick fireplaces, perfect for cozy evenings--one of them adorned with floor-to-ceiling rustic brick that definitely adds to the home's character. Outside, the deck offers a private outdoor space for seasonal alfresco dining. Or, seek out the private brick patio to relax around a firepit.
Location
State MA
County Barnstable
Zoning R2
Direction Rte 6A to Atkins Rd--take right onto Crestview to top of hill--follow Crestview left to #44 on right
Rooms
Basement Finished, Interior Entry, Full, Walk-Out Access
Primary Bedroom Level Second
Bedroom 2 First
Bedroom 3 First
Bedroom 4 First
Dining Room Beamed Ceilings, Cathedral Ceiling(s)
Kitchen Kitchen, Upgraded Cabinets, Beamed Ceilings, Cathedral Ceiling(s)
Interior
Interior Features HU Cable TV, Walk-In Closet(s)
Heating Hot Water, Other
Cooling Wall Unit(s)
Flooring Other, Carpet, Tile, Laminate, Wood
Fireplaces Number 2
Fireplaces Type Wood Burning
Fireplace Yes
Window Features Skylight
Appliance Dishwasher, Washer, Refrigerator, Electric Range, Microwave, Dryer - Electric, Water Heater, Electric Water Heater
Laundry Washer Hookup, Electric Dryer Hookup, Laundry Room, First Floor
Exterior
Exterior Feature Yard
Garage Spaces 2.0
Waterfront No
View Y/N No
Roof Type Asphalt,Pitched
Street Surface Paved
Porch Deck, Patio
Garage Yes
Private Pool No
Building
Lot Description Conservation Area, School, Medical Facility, Major Highway, House of Worship, Near Golf Course, Shopping, Marina, Gentle Sloping, Cleared, South of 6A
Faces Rte 6A to Atkins Rd--take right onto Crestview to top of hill--follow Crestview left to #44 on right
Story 2
Foundation Poured
Sewer Septic Tank, Private Sewer
Water Public
Level or Stories 2
Structure Type Post & Beam,Vertical Siding
New Construction No
Schools
Elementary Schools Sandwich
Middle Schools Sandwich
High Schools Sandwich
School District Sandwich
Others
Tax ID 34610
Acceptable Financing Cash
Distance to Beach 1 to 2
Listing Terms Cash
Special Listing Condition None
Read Less
Want to know what your home might be worth? Contact us for a FREE valuation!

Our team is ready to help you sell your home for the highest possible price ASAP







