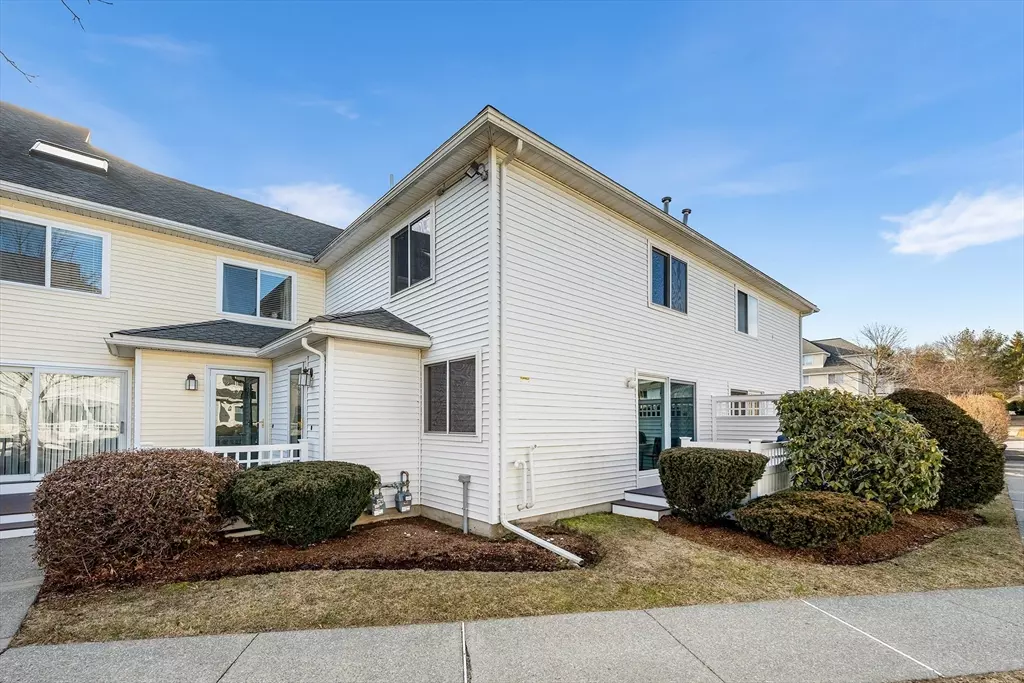$417,000
$449,900
7.3%For more information regarding the value of a property, please contact us for a free consultation.
360 Littleton Rd #H20 Chelmsford, MA 01824
2 Beds
1.5 Baths
1,306 SqFt
Key Details
Sold Price $417,000
Property Type Condo
Sub Type Condominium
Listing Status Sold
Purchase Type For Sale
Square Footage 1,306 sqft
Price per Sqft $319
MLS Listing ID 73236180
Sold Date 06/27/24
Bedrooms 2
Full Baths 1
Half Baths 1
HOA Fees $495/mo
Year Built 1993
Annual Tax Amount $4,696
Tax Year 2023
Property Description
Discover this charming home nestled in sought-after Chelmsford, offering the perfect blend of style and comfort. Step inside to be greeted by an inviting open floor plan on the main level, seamlessly connecting the living, dining, and kitchen areas, creating an ideal space for entertaining. Venture upstairs to discover two generously sized bedrooms, each providing ample space and privacy, along with a full bath for added convenience. Plus, an unexpected bonus awaits as the loft can be converted into a 3rd bedroom, offering even more versatility and accommodation options. Looking for extra room to spread out? The basement beckons with additional living space, perfect for crafting a home office, gym, or cozy recreation area to suit your lifestyle needs. Don't miss out on the chance to make this retreat your own sanctuary. Schedule your viewing today.
Location
State MA
County Middlesex
Zoning Res
Direction use GPS
Rooms
Basement Y
Primary Bedroom Level Second
Dining Room Flooring - Wood, Exterior Access, Open Floorplan, Slider
Kitchen Breakfast Bar / Nook, Open Floorplan, Stainless Steel Appliances
Interior
Interior Features Loft, Bonus Room
Heating Forced Air, Natural Gas
Cooling Central Air
Flooring Wood, Tile, Carpet, Flooring - Wall to Wall Carpet
Appliance Range, Dishwasher, Disposal, Microwave, Refrigerator, ENERGY STAR Qualified Washer
Laundry In Unit
Exterior
Exterior Feature Deck - Wood
Pool Association, In Ground
Community Features Public Transportation, Shopping, Pool, Tennis Court(s), Park, Walk/Jog Trails, Golf, Medical Facility, Bike Path, Conservation Area, Highway Access, Private School, Public School, T-Station
Waterfront Description Beach Front,Lake/Pond,1 to 2 Mile To Beach,Beach Ownership(Public)
Roof Type Shingle
Total Parking Spaces 1
Garage No
Building
Story 2
Sewer Public Sewer
Water Public
Others
Pets Allowed Yes w/ Restrictions
Senior Community false
Read Less
Want to know what your home might be worth? Contact us for a FREE valuation!

Our team is ready to help you sell your home for the highest possible price ASAP
Bought with Shripad Nandurbarkar • Coldwell Banker Realty - Northborough





