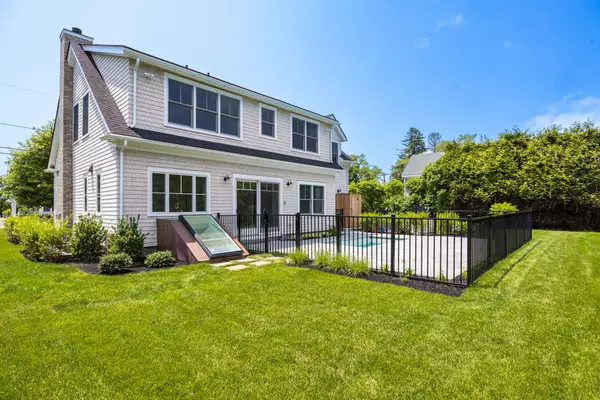$3,675,000
$3,795,000
3.2%For more information regarding the value of a property, please contact us for a free consultation.
184 Barcliff Avenue Chatham, MA 02633
4 Beds
5 Baths
3,298 SqFt
Key Details
Sold Price $3,675,000
Property Type Single Family Home
Sub Type Single Family Residence
Listing Status Sold
Purchase Type For Sale
Square Footage 3,298 sqft
Price per Sqft $1,114
MLS Listing ID 22304762
Sold Date 06/28/24
Style Cape
Bedrooms 4
Full Baths 3
Half Baths 2
HOA Y/N No
Abv Grd Liv Area 3,298
Originating Board Cape Cod & Islands API
Year Built 2024
Annual Tax Amount $3,621
Tax Year 2024
Lot Size 10,018 Sqft
Acres 0.23
Property Description
Brand New Construction - Move-in this June. Custom builder Sears Point Residential is building another stunning Chatham home. This in-town four-bedroom, three full and two half baths, 3,298 sq ft home includes a finished lower level and exquisite private outdoor living space with a swimming pool and whole house generator. This brand-new home will be move-in ready for mid-June 2024. The hub of the first floor is defined by a chef's kitchen with a six-burner range, built-in refrigerator, and a large center island with Quartz countertops, open floor-plan dining, a living room with a gas fireplace, and a den all with high ceilings, wide plank Hickory hardwood floors, custom woodwork throughout and a one car garage. All four bedrooms are on the second floor including two en-suite primary bedrooms. A family room with a gas fireplace, a recreation room with a wet bar, and a den or possible fitness room highlight the bright and sunny lower level. The house is a short walk to the Chatham Anglers baseball games and all of downtown Chatham's charming shops and restaurants.
Location
State MA
County Barnstable
Zoning R40
Direction Rte 28 to Barcliff Ave
Rooms
Basement Bulkhead Access, Interior Entry, Full, Finished
Primary Bedroom Level Second
Master Bedroom 14.6x14.6
Bedroom 2 Second 14.9x12.6
Bedroom 3 Second 10.8x11.9
Bedroom 4 Second 12x12
Dining Room Recessed Lighting, Dining Room
Kitchen Kitchen, Upgraded Cabinets, Kitchen Island, Pantry, Recessed Lighting
Interior
Interior Features Wine Cooler, Walk-In Closet(s), Recessed Lighting, Pantry, Mud Room, Linen Closet
Heating Forced Air
Cooling Central Air
Flooring Hardwood
Fireplaces Number 2
Fireplace Yes
Appliance Dishwasher, Washer, Wall/Oven Cook Top, Range Hood, Refrigerator, Microwave, Dryer - Gas, Dryer - Electric, Water Heater, Gas Water Heater
Laundry Electric Dryer Hookup, Washer Hookup, Laundry Room, Second Floor
Exterior
Exterior Feature Outdoor Shower, Yard, Underground Sprinkler
Garage Spaces 1.0
Fence Fenced Yard
Pool Pool Cover, In Ground, Heated, Gunite
View Y/N No
Roof Type Asphalt,Pitched
Street Surface Paved
Porch Porch, Patio
Garage Yes
Private Pool Yes
Building
Lot Description Bike Path, School, Medical Facility, House of Worship, Near Golf Course, Cape Cod Rail Trail, Shopping, Public Tennis, In Town Location, Conservation Area, Corner Lot, Level, Cleared, North of Route 28
Faces Rte 28 to Barcliff Ave
Story 2
Foundation Poured
Sewer Septic Tank
Water Public
Level or Stories 2
Structure Type Shingle Siding
New Construction Yes
Schools
Elementary Schools Monomoy
Middle Schools Monomoy
High Schools Monomoy
School District Monomoy
Others
Tax ID 15G20V1
Acceptable Financing Cash
Distance to Beach 1 to 2
Listing Terms Cash
Special Listing Condition Standard
Read Less
Want to know what your home might be worth? Contact us for a FREE valuation!

Our team is ready to help you sell your home for the highest possible price ASAP







