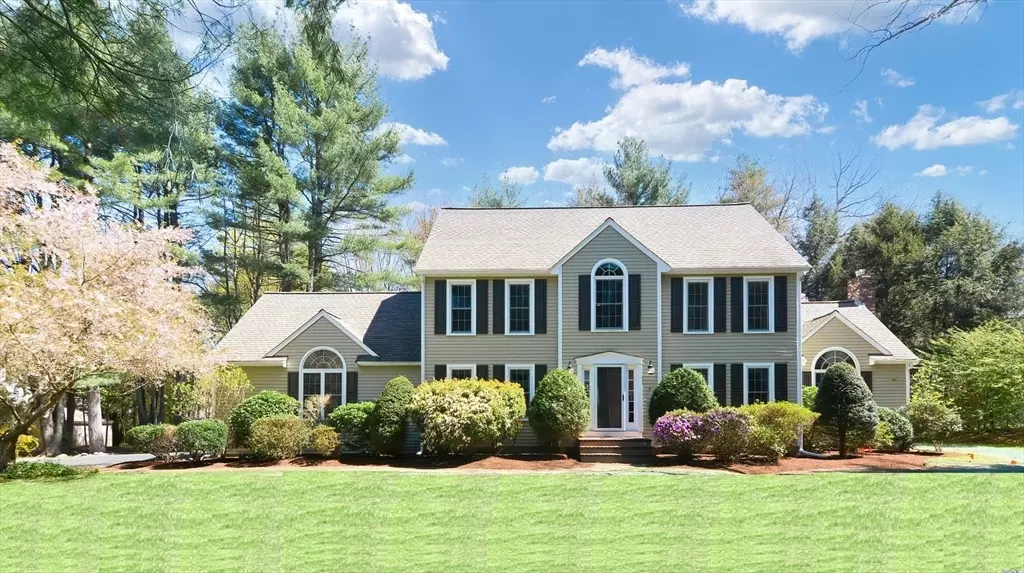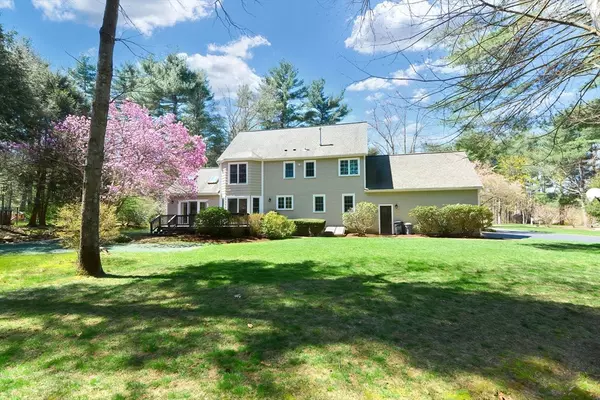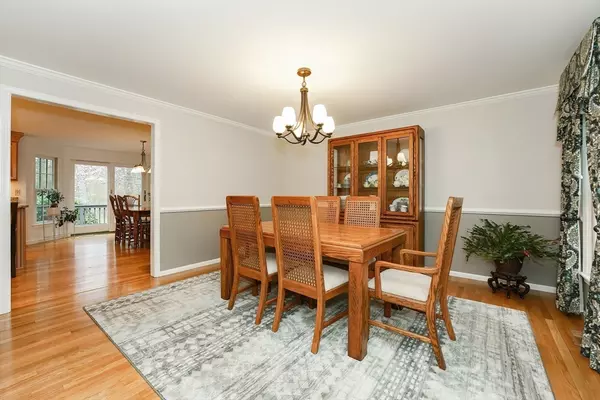$1,055,000
$949,000
11.2%For more information regarding the value of a property, please contact us for a free consultation.
3 Michelle's Way Foxboro, MA 02035
4 Beds
2.5 Baths
2,504 SqFt
Key Details
Sold Price $1,055,000
Property Type Single Family Home
Sub Type Single Family Residence
Listing Status Sold
Purchase Type For Sale
Square Footage 2,504 sqft
Price per Sqft $421
MLS Listing ID 73228543
Sold Date 06/28/24
Style Colonial
Bedrooms 4
Full Baths 2
Half Baths 1
HOA Y/N false
Year Built 1990
Annual Tax Amount $10,253
Tax Year 2024
Lot Size 1.040 Acres
Acres 1.04
Property Description
Presenting a beautiful and classic center entrance Colonial on an acre lot perfectly placed in a cul de-sac location! Spacious Dine-in Kitchen with fine maple cabinetry, ss appliances, granite c-tops, featuring a kitchen island with bar stool seating all overlooking a private, wooded back yard boasting a gorgeous & in bloom magnolia tree! Just off the kitchen is the step down Family Room offering a cathedral ceiling & Fireplace. Separate formal Dining Room & a Living room that could be an ideal home office. 4 Bedrooms all on the 2nd floor. Primary Bedroom offers giant walk in closet & updated en-suite bath offering both a tub & tile shower. Finished Bonus Room in the lower level with plenty of storage. NEW septic system has been installed, newer roof, newer HVAC & newer windows! This is a one owner home that has been well loved and is now ready for a new owner. Fabulous location min from I95, the commuter rail is nearby, shopping, biking & walking trails in the Foxboro State Forest!
Location
State MA
County Norfolk
Zoning res
Direction South Street to Michelle's Way
Rooms
Family Room Flooring - Wall to Wall Carpet
Basement Full, Bulkhead
Primary Bedroom Level Second
Dining Room Flooring - Hardwood
Kitchen Flooring - Hardwood
Interior
Interior Features Bonus Room
Heating Forced Air, Natural Gas, Pellet Stove
Cooling Central Air
Flooring Tile, Carpet, Hardwood
Fireplaces Number 1
Appliance Gas Water Heater, Range, Dishwasher, Microwave, Refrigerator
Laundry Flooring - Stone/Ceramic Tile, First Floor
Exterior
Exterior Feature Deck, Professional Landscaping
Garage Spaces 2.0
Community Features Public Transportation, Shopping, Walk/Jog Trails, Highway Access, House of Worship, T-Station
Utilities Available for Gas Range, Generator Connection
Waterfront false
Roof Type Shingle
Total Parking Spaces 6
Garage Yes
Building
Lot Description Cul-De-Sac, Wooded
Foundation Concrete Perimeter
Sewer Private Sewer
Water Public
Schools
Elementary Schools Talor
Middle Schools Igo
High Schools Foxboro High
Others
Senior Community false
Read Less
Want to know what your home might be worth? Contact us for a FREE valuation!

Our team is ready to help you sell your home for the highest possible price ASAP
Bought with Alex Jowdy • RE/MAX Distinct Advantage






