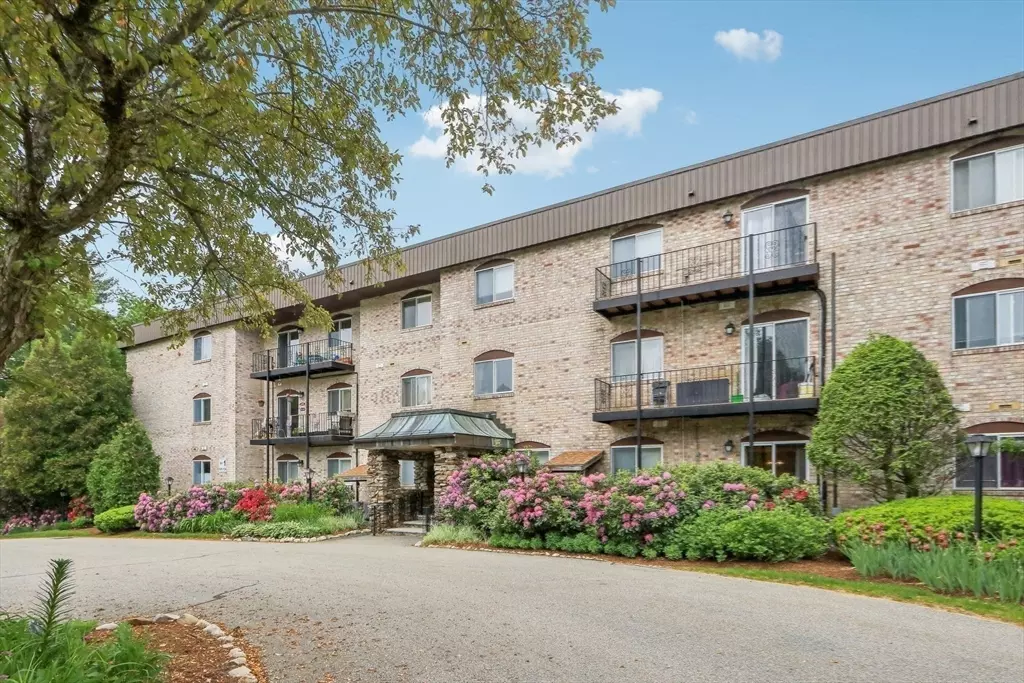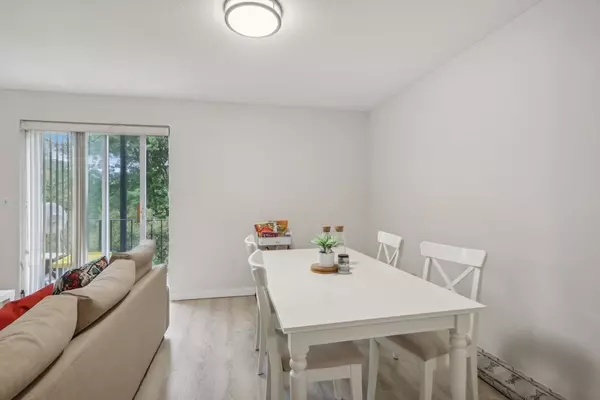$391,000
$375,000
4.3%For more information regarding the value of a property, please contact us for a free consultation.
181 Littleton Rd #112 Chelmsford, MA 01824
2 Beds
1.5 Baths
1,134 SqFt
Key Details
Sold Price $391,000
Property Type Condo
Sub Type Condominium
Listing Status Sold
Purchase Type For Sale
Square Footage 1,134 sqft
Price per Sqft $344
MLS Listing ID 73244879
Sold Date 06/28/24
Bedrooms 2
Full Baths 1
Half Baths 1
HOA Fees $450
Year Built 1979
Annual Tax Amount $3,336
Tax Year 2021
Property Description
Indulge in the comfort of single-level living in this coveted corner end unit nestled in the sought-after Woodcrest Condominiums! The recently updated kitchen boasts new appliances and a convenient bar area, seamlessly blending with the combined dining and living room for perfect entertaining. Enjoy peaceful views from your private balcony. Two spacious bedrooms feature large windows and ample closet space. Appreciate the in-unit laundry and elevator access to heated underground parking with extra storage. Assigned parking is conveniently close to the elevator. Manicured grounds offer amenities like a pool, putting green, tennis court, and car wash station. Recent updates include fresh paint, new washer and dryer, new laminate floors, ceiling light fixtures, toilets, and a kitchen sink faucet replacement. Conveniently located near highways, schools, shopping, hospitals and the Freeman Bike Trail, this property offers unparalleled convenience and value!
Location
State MA
County Middlesex
Zoning Res
Direction 181 Littleton Rd to Woodcrest Condominium. Follow signs to Bldg 1
Rooms
Basement N
Primary Bedroom Level Second
Dining Room Flooring - Laminate, Open Floorplan
Kitchen Flooring - Laminate
Interior
Heating Forced Air, Heat Pump, Electric, Individual, Unit Control
Cooling Central Air, Individual, Unit Control
Flooring Laminate
Appliance Range, Dishwasher, Disposal, Microwave, Refrigerator, Washer, Dryer
Laundry In Unit
Exterior
Exterior Feature Balcony
Garage Spaces 1.0
Pool Association
Community Features Public Transportation, Shopping, Pool, Tennis Court(s), Walk/Jog Trails, Golf, Medical Facility, Bike Path, Highway Access, House of Worship, Public School
Utilities Available for Electric Range
Roof Type Shingle
Total Parking Spaces 1
Garage Yes
Building
Story 1
Sewer Public Sewer
Water Public
Schools
Elementary Schools Byam
Middle Schools Parker
High Schools Chelmsford
Others
Pets Allowed Yes w/ Restrictions
Senior Community false
Read Less
Want to know what your home might be worth? Contact us for a FREE valuation!

Our team is ready to help you sell your home for the highest possible price ASAP
Bought with Sugandha Singh • Stuart St James, Inc.





