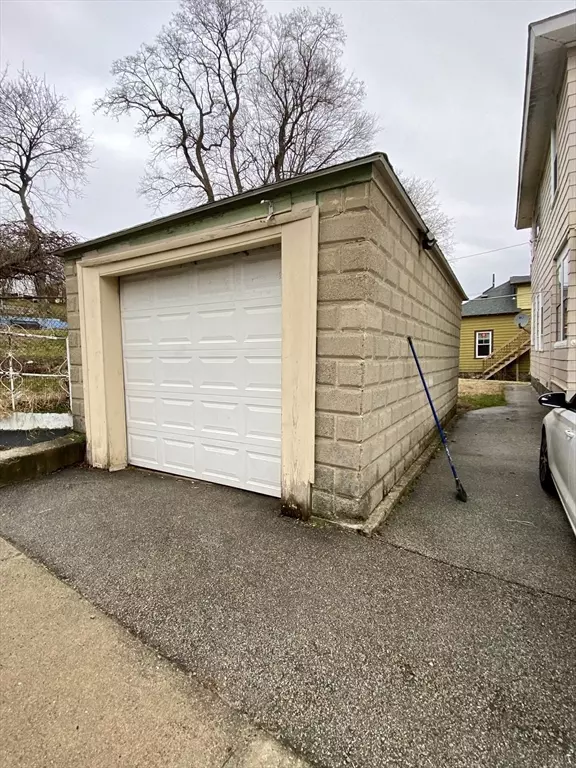$330,000
$299,000
10.4%For more information regarding the value of a property, please contact us for a free consultation.
64 Beaverbrook Pkwy Worcester, MA 01603
3 Beds
2 Baths
1,765 SqFt
Key Details
Sold Price $330,000
Property Type Single Family Home
Sub Type Single Family Residence
Listing Status Sold
Purchase Type For Sale
Square Footage 1,765 sqft
Price per Sqft $186
MLS Listing ID 73219213
Sold Date 06/29/24
Style Colonial
Bedrooms 3
Full Baths 2
HOA Y/N false
Year Built 1929
Annual Tax Amount $4,596
Tax Year 2023
Lot Size 5,662 Sqft
Acres 0.13
Property Sub-Type Single Family Residence
Property Description
Offer deadline Monday at 6pm**Looking for your next rehab project? This spacious colonial might be just what you're looking for! This lovely home features high ceilings and beautiful woodwork throughout. The first floor has a nice layout with a full bath, large kitchen, formal dining room and living room with attached sunroom. A beautiful staircase brings you to three large bedrooms, another full bathroom and porch with laundry. Walk up attic and finished rooms in basement! This home was recently updated before falling on hard times. Best suited for cash or rehab loan as the heating system is not functional and some fixtures are missing. This is an "as is" sale. This property is located on a corner lot with driveway access on Northbridge Rd. **( Beaverbrook Pkwy is a dirt road, however the home is accessible via Northbridge Rd which is paved.)**Close to Park Ave, shopping, public transportation and Clark University!!
Location
State MA
County Worcester
Zoning RL-7
Direction May St to Northbridge St to avoid dirt road. House located on the corner of Northbridge/Beaverbrook
Rooms
Basement Full, Partially Finished
Primary Bedroom Level Second
Interior
Interior Features Sun Room
Heating Steam, Natural Gas
Cooling Window Unit(s)
Flooring Wood, Tile
Appliance Gas Water Heater
Laundry Second Floor, Washer Hookup
Exterior
Garage Spaces 1.0
Community Features Public Transportation, Shopping, Park, Walk/Jog Trails, Golf, Medical Facility, Laundromat, Highway Access, House of Worship, Private School, Public School, T-Station, University
Utilities Available for Gas Range, Washer Hookup
Total Parking Spaces 2
Garage Yes
Building
Lot Description Corner Lot, Level
Foundation Stone
Sewer Public Sewer
Water Public
Architectural Style Colonial
Others
Senior Community false
Acceptable Financing Contract
Listing Terms Contract
Read Less
Want to know what your home might be worth? Contact us for a FREE valuation!

Our team is ready to help you sell your home for the highest possible price ASAP
Bought with Akshar Patel • Custom Home Realty, Inc.





