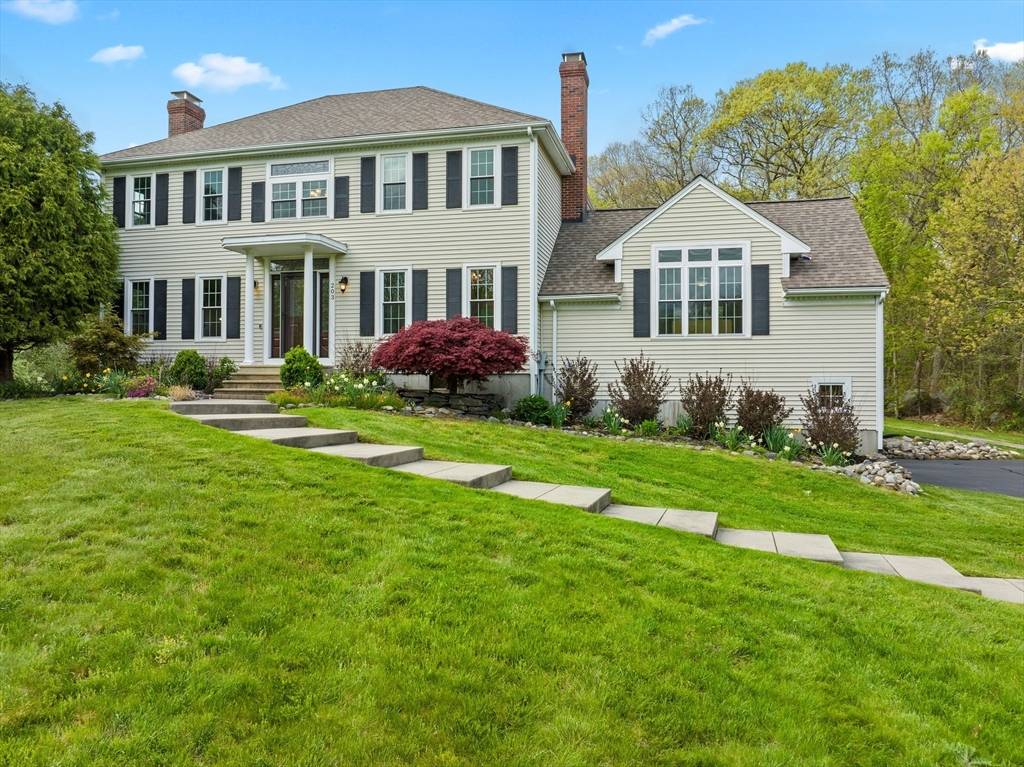$809,000
$769,900
5.1%For more information regarding the value of a property, please contact us for a free consultation.
203 Richie Rd Attleboro, MA 02703
3 Beds
2.5 Baths
3,046 SqFt
Key Details
Sold Price $809,000
Property Type Single Family Home
Sub Type Single Family Residence
Listing Status Sold
Purchase Type For Sale
Square Footage 3,046 sqft
Price per Sqft $265
MLS Listing ID 73236577
Sold Date 06/27/24
Style Colonial
Bedrooms 3
Full Baths 2
Half Baths 1
HOA Y/N false
Year Built 1995
Annual Tax Amount $7,782
Tax Year 2024
Lot Size 1.760 Acres
Acres 1.76
Property Sub-Type Single Family Residence
Property Description
Nestled on nearly 2 acres of sprawling land, this stunning oversized colonial home offers a perfect blend of luxury and comfort. Step inside, and be greeted by a grand foyer, illuminated by natural light streaming in through large windows. The spacious layout boasts generously sized rooms, perfect for both entertaining and everyday living. The kitchen is bright with white cabinets, equipped with 2 wall ovens, gas stovetop, stainless steel appliances and granite countertops which opens to a formal living room and is adjacent to the oversized family room, creating the ideal space for gathering with family and friends. 2nd Floor Primary suite with steam shower and separate jacuzzi tub. Finished basement offers additional living space, play room, exercise room or man cave? Outside, the expansive private yard, large deck, and mature landscaping offers peace and quiet from the hustle and bustle of everyday life. Kick off the summer with a backyard BBQ housewarming party in your new home!
Location
State MA
County Bristol
Zoning RES
Direction Oak Hill Ave to Richie Rd
Rooms
Basement Full, Partially Finished, Garage Access
Primary Bedroom Level Second
Interior
Interior Features Bonus Room, Media Room, Office
Heating Baseboard, Electric Baseboard, Natural Gas
Cooling Central Air
Flooring Wood, Tile
Fireplaces Number 2
Appliance Gas Water Heater, Range, Oven, Dishwasher, Refrigerator, Washer, Dryer
Laundry Electric Dryer Hookup
Exterior
Exterior Feature Deck, Sprinkler System
Garage Spaces 2.0
Community Features Public Transportation, Shopping, Highway Access, Private School, Public School, T-Station
Utilities Available for Gas Range, for Electric Dryer
Total Parking Spaces 6
Garage Yes
Building
Lot Description Cul-De-Sac, Wooded
Foundation Concrete Perimeter
Sewer Private Sewer
Water Public
Architectural Style Colonial
Others
Senior Community false
Read Less
Want to know what your home might be worth? Contact us for a FREE valuation!

Our team is ready to help you sell your home for the highest possible price ASAP
Bought with Vicki Henriques • Curb Appeal Realty





