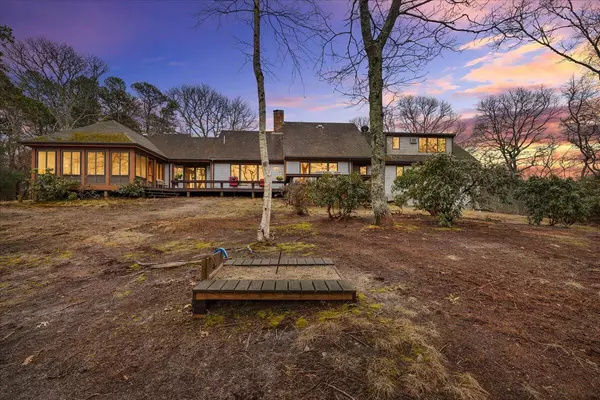$1,300,000
$1,350,000
3.7%For more information regarding the value of a property, please contact us for a free consultation.
2 Mill Pond Circle Pocasset, MA 02559
3 Beds
6 Baths
5,153 SqFt
Key Details
Sold Price $1,300,000
Property Type Single Family Home
Sub Type Single Family Residence
Listing Status Sold
Purchase Type For Sale
Square Footage 5,153 sqft
Price per Sqft $252
MLS Listing ID 22401059
Sold Date 07/01/24
Style Cape
Bedrooms 3
Full Baths 5
Half Baths 1
HOA Y/N No
Abv Grd Liv Area 5,153
Originating Board Cape Cod & Islands API
Year Built 1982
Annual Tax Amount $9,108
Tax Year 2024
Lot Size 0.750 Acres
Acres 0.75
Property Description
If you are looking for privacy, tranquility, and sheer peacefulness, look no further! Stunning, Expansive Cape nestled on Red Brook Pond with Panoramic Water Frontage! Enter the tiled Foyer to the Grande Living Room with full water views, continue into the Dining Room overlooking the water, a spacious updated Kitchen with professional grade refrigerator and freezer and indoor grill. Enter the breezeway leading to Garage, Deck & a separate 3 seasons room. The first floor wing also includes 2 Bedroom ensuites with a private bath in each, a office/den with a full bath attached, a 1/2 Bath and separate Laundry room. many recent updates throughout. The three seasons room off the deck offers a peaceful retreat to enjoy a morning coffee, afternoon reading or late-night wind down! Upstairs you will find a massive and secluded primary bedroom with full bath, walk in closet, and additional 15'X18' cedar closet/storage room. The walkout basement also includes over 1,000 sqft of finished space, 2 ''Bonus'' rooms, Rec room and bath. There is an additional 2,200 sqft of unfinished space in the basement. Walking distance to Chartroom and Kingman Yacht Club. New sod to be installed In front yard.
Location
State MA
County Barnstable
Zoning 1
Direction County Road to Old Mill to Mill Pond Circle
Body of Water Redbrook Pond
Rooms
Basement Finished, Interior Entry, Full, Walk-Out Access
Primary Bedroom Level Second
Bedroom 2 First
Bedroom 3 First
Dining Room Built-in Features, Dining Room
Kitchen Kitchen, Breakfast Bar, Built-in Features, Ceiling Fan(s), Pantry
Interior
Interior Features Central Vacuum, Cedar Closet(s), Walk-In Closet(s), Recessed Lighting, Pantry, Mud Room, Linen Closet
Heating Forced Air
Cooling Central Air
Flooring Hardwood, Tile
Fireplaces Number 1
Fireplace Yes
Appliance Washer, Wall/Oven Cook Top, Refrigerator, Electric Range, Microwave, Indoor Grill, Freezer, Dishwasher, Water Heater
Laundry Washer Hookup, Electric Dryer Hookup, Laundry Room, Built-Ins, Laundry Areas, First Floor
Exterior
Exterior Feature Yard
Garage Spaces 2.0
Waterfront Description Lake/Pond
View Y/N Yes
Water Access Desc Lake/Pond
View Lake/Pond
Roof Type Asphalt
Street Surface Paved
Porch Deck, Screened
Garage Yes
Private Pool No
Building
Lot Description Bike Path, School, Major Highway, House of Worship, Near Golf Course, Public Tennis, Marina, Conservation Area, Cul-De-Sac
Faces County Road to Old Mill to Mill Pond Circle
Story 2
Foundation Concrete Perimeter, Poured
Sewer Septic Tank, Private Sewer
Water Public
Level or Stories 2
Structure Type Clapboard,Shingle Siding
New Construction No
Schools
Elementary Schools Bourne
Middle Schools Bourne
High Schools Bourne
School District Bourne
Others
Tax ID 47.4920
Acceptable Financing Cash
Distance to Beach .5 - 1
Listing Terms Cash
Special Listing Condition Broker-Agent/Owner
Read Less
Want to know what your home might be worth? Contact us for a FREE valuation!

Our team is ready to help you sell your home for the highest possible price ASAP







