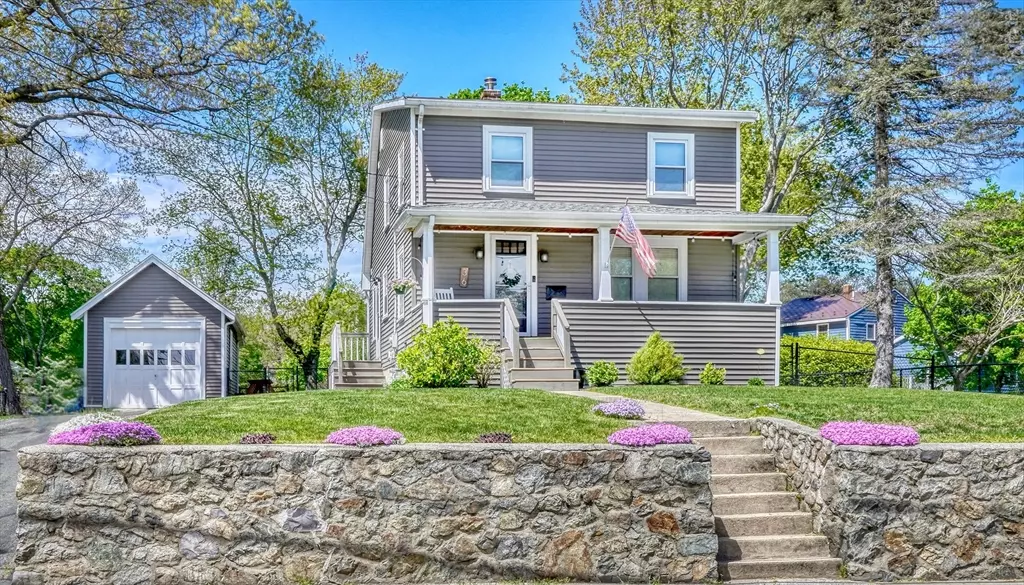$800,000
$699,900
14.3%For more information regarding the value of a property, please contact us for a free consultation.
36 Grafton Street Wakefield, MA 01880
4 Beds
2 Baths
1,232 SqFt
Key Details
Sold Price $800,000
Property Type Single Family Home
Sub Type Single Family Residence
Listing Status Sold
Purchase Type For Sale
Square Footage 1,232 sqft
Price per Sqft $649
Subdivision Greenwood
MLS Listing ID 73244585
Sold Date 07/01/24
Style Colonial
Bedrooms 4
Full Baths 2
HOA Y/N false
Year Built 1926
Annual Tax Amount $7,422
Tax Year 2024
Lot Size 6,969 Sqft
Acres 0.16
Property Description
Sweet 7 rm Colonial boasting a charming farmers porch nestled in the sought after Greenwood neighborhood! Be greeted by the bright foyer & step into the large LR that opens to the DR both offering HW fls & nice natural light. The kitchen features stainless appliances & great cabinets & an updated 3/4 bath rounds out this level. Upstairs, the HW flrs & charm continue featuring 4 bdrms & full bath. Outside, the rear yard is all fenced-in & offers great space for BBQ's, gardens, yard games & the dog will love it too!! Step out onto the front porch for morning coffee & spend the evenings relaxing with a nice glass of wine & good book! Tucked away, yet steps away to Main St... walk to Cibo, Blue Moon Grille, the Orange line bus & MBTA Train (Purple line) & so much more...located close to the Melrose line, the short bus ride brings you to dining & shopping in Melrose Square & Wakefield Square, the best of both worlds! Be home for the summer & start enjoying this great home & neighborhood!
Location
State MA
County Middlesex
Area Greenwood
Zoning res
Direction Main Street ~ Grafton Street
Rooms
Basement Full, Unfinished
Primary Bedroom Level Second
Dining Room Flooring - Hardwood, Lighting - Overhead, Crown Molding
Kitchen Flooring - Hardwood, Cabinets - Upgraded, Exterior Access, Stainless Steel Appliances, Gas Stove
Interior
Interior Features Crown Molding, Entrance Foyer
Heating Hot Water, Oil
Cooling None
Flooring Tile, Hardwood, Flooring - Hardwood
Appliance Electric Water Heater, Range, Dishwasher, Disposal, Microwave, Refrigerator, Washer, Dryer
Laundry In Basement, Electric Dryer Hookup, Washer Hookup
Exterior
Exterior Feature Porch, Rain Gutters, Screens, Fenced Yard, Garden
Garage Spaces 1.0
Fence Fenced/Enclosed, Fenced
Community Features Public Transportation, Shopping, Park, Golf, Medical Facility, Laundromat, Highway Access, House of Worship, Private School, Public School, Sidewalks
Utilities Available for Gas Range, for Electric Dryer, Washer Hookup
Waterfront false
Roof Type Shingle
Total Parking Spaces 5
Garage Yes
Building
Foundation Block, Stone
Sewer Public Sewer
Water Public
Others
Senior Community false
Acceptable Financing Contract
Listing Terms Contract
Read Less
Want to know what your home might be worth? Contact us for a FREE valuation!

Our team is ready to help you sell your home for the highest possible price ASAP
Bought with Steven Pizzarella • RE/MAX Partners






