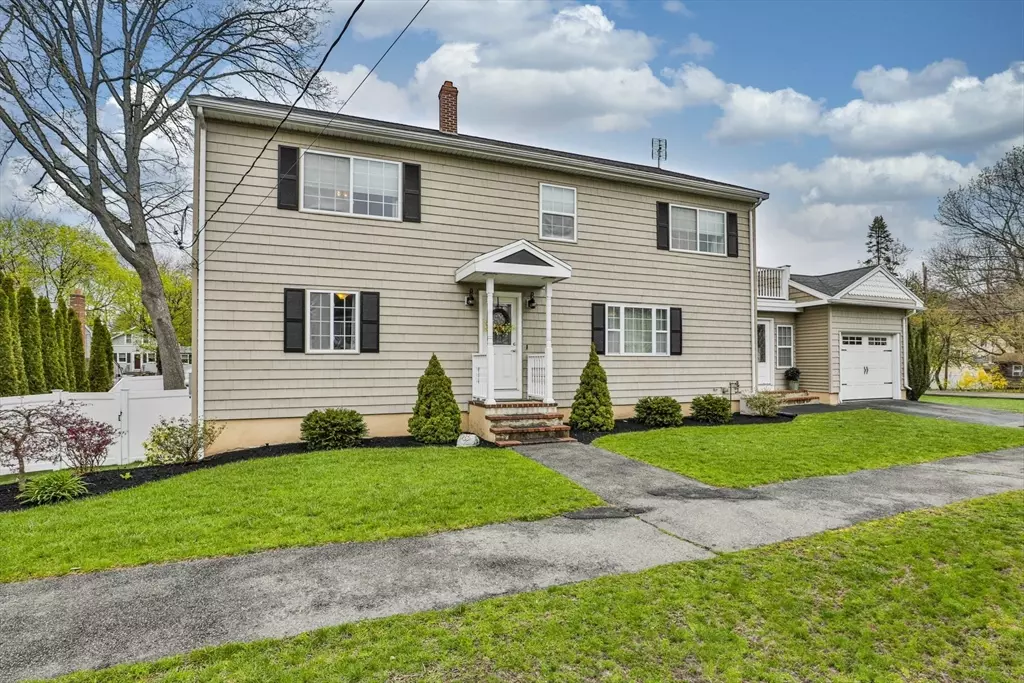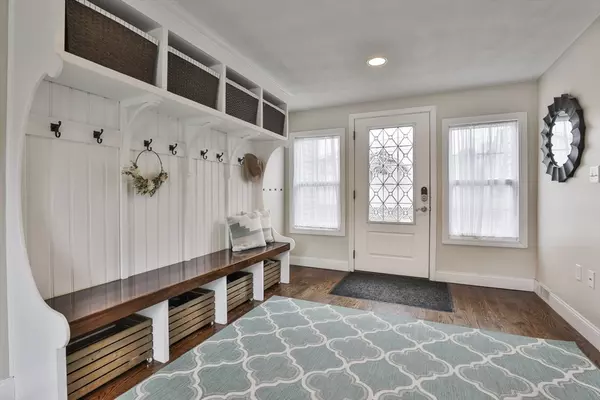$1,015,000
$989,000
2.6%For more information regarding the value of a property, please contact us for a free consultation.
26 Quannapowitt Ave Wakefield, MA 01880
4 Beds
3.5 Baths
3,120 SqFt
Key Details
Sold Price $1,015,000
Property Type Single Family Home
Sub Type Single Family Residence
Listing Status Sold
Purchase Type For Sale
Square Footage 3,120 sqft
Price per Sqft $325
MLS Listing ID 73231899
Sold Date 07/08/24
Style Colonial
Bedrooms 4
Full Baths 3
Half Baths 1
HOA Y/N false
Year Built 1955
Annual Tax Amount $11,174
Tax Year 2024
Lot Size 9,583 Sqft
Acres 0.22
Property Description
Center Entrance Colonial on corner lot w/ 2 driveways. Come in thru garage or driveway to enter home through a huge & beautiful mudroom w/ custom built ins making this space pretty enough for company! Gorgeous NEW kitchen w quartz counters, large island providing seating for 5/6 & GAS cooking. 2 living rooms on 1st floor & basement family room. Great size first floor bedroom w/ bath, perfect for guests/home office, & another bath round out the first floor. Upstairs is large en suite w/ laundry & balcony, 2 add’l great size bedrooms, full bath and ample space in oversized hallway for reading nook/office space. The basement has a large family room w/ full size windows & walk out along w/ another room w/ full size windows, great raw storage & second laundry hookup - lots of possibilities in this lower level! Great attention to detail in this home including beautiful interior doors throughout. NEW roof! Fenced yard w/ shed. .2 miles to Lake Quannapowitt, highway & 137 bus.
Location
State MA
County Middlesex
Zoning SR
Direction Main St to Quannapowitt Ave
Rooms
Family Room Closet, Flooring - Hardwood
Basement Full, Partially Finished, Walk-Out Access, Interior Entry, Sump Pump, Concrete
Primary Bedroom Level Second
Dining Room Flooring - Hardwood
Kitchen Flooring - Hardwood, Countertops - Stone/Granite/Solid, Kitchen Island, Cabinets - Upgraded
Interior
Interior Features Closet/Cabinets - Custom Built, Bathroom - Half, Mud Room, Bonus Room, Bathroom
Heating Baseboard, Natural Gas
Cooling Central Air
Flooring Tile, Laminate, Hardwood, Flooring - Hardwood
Appliance Gas Water Heater, Tankless Water Heater, Range, Dishwasher, Disposal, Microwave, Refrigerator, Washer, Dryer
Laundry Second Floor
Exterior
Exterior Feature Deck, Deck - Roof, Sprinkler System, Fenced Yard
Garage Spaces 1.0
Fence Fenced
Community Features Public Transportation, Park, Highway Access
Utilities Available for Gas Range
Waterfront false
Roof Type Shingle
Total Parking Spaces 3
Garage Yes
Building
Lot Description Easements, Level
Foundation Concrete Perimeter
Sewer Public Sewer
Water Public
Schools
Elementary Schools Ask Supt
Middle Schools Gms
High Schools Wmhs
Others
Senior Community false
Read Less
Want to know what your home might be worth? Contact us for a FREE valuation!

Our team is ready to help you sell your home for the highest possible price ASAP
Bought with Matthew DeOliveira • Premier Homes Real Estate






