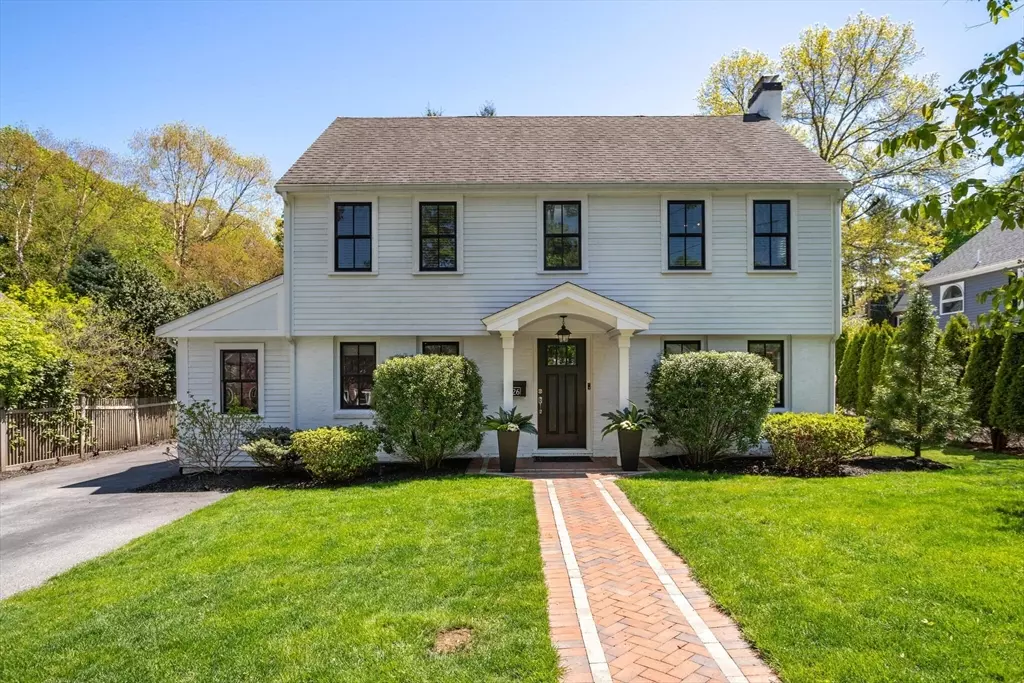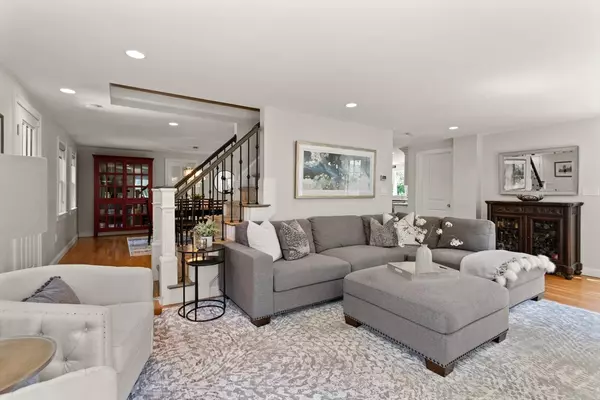$1,900,000
$1,799,000
5.6%For more information regarding the value of a property, please contact us for a free consultation.
26 Stowell Rd Winchester, MA 01890
4 Beds
3.5 Baths
2,816 SqFt
Key Details
Sold Price $1,900,000
Property Type Single Family Home
Sub Type Single Family Residence
Listing Status Sold
Purchase Type For Sale
Square Footage 2,816 sqft
Price per Sqft $674
MLS Listing ID 73237108
Sold Date 07/10/24
Style Colonial
Bedrooms 4
Full Baths 3
Half Baths 1
HOA Y/N false
Year Built 1934
Annual Tax Amount $14,576
Tax Year 2024
Lot Size 6,534 Sqft
Acres 0.15
Property Description
Nestled in an idyllic neighborhood, this stunning property underwent complete renovation/addition in 2016, ensuring modern comfort & space. As you step through the entry, you're greeted by an abundance of natural light & a sense of airiness that permeates every corner of the home. The open-concept layout seamlessly connects the living, dining, & kitchen, creating an ideal space for both family gatherings & entertaining guests. 1st floor also features home office, walk-in pantry, & mudroom to help keep life neat and organized! Upstairs, a primary suite w/walk in closet & lavish bath, 2 additional bedrms, & a family bath await, along w/2nd flr laundry. 3rd flr provides a private retreat with its own bath & walk-in closet. Finished basement offers xtra space for family rm, exercise area, & storage. Outside, a lush yard w/fire pit, brick patio, & pergola beckons outdoor enjoyment. Conveniently located just .75 miles to Lincoln Elementary, McCall Middle, & downtown Winchester. Welcome home!
Location
State MA
County Middlesex
Zoning RDB
Direction Main St to Stowell Rd
Rooms
Family Room Flooring - Vinyl, Cable Hookup, Recessed Lighting
Basement Full, Finished, Interior Entry, Sump Pump
Primary Bedroom Level Second
Dining Room Flooring - Hardwood, Open Floorplan
Kitchen Flooring - Hardwood, Pantry, Countertops - Stone/Granite/Solid, French Doors, Kitchen Island, Wet Bar, Cable Hookup, Exterior Access, Open Floorplan, Recessed Lighting, Stainless Steel Appliances, Wine Chiller, Gas Stove, Lighting - Pendant
Interior
Interior Features Bathroom - Full, Bathroom - Tiled With Tub & Shower, Closet - Linen, Closet/Cabinets - Custom Built, Cable Hookup, Recessed Lighting, Bathroom, Home Office, Mud Room, Exercise Room, Study, Wet Bar
Heating Forced Air, Natural Gas
Cooling Central Air
Flooring Wood, Tile, Carpet, Flooring - Stone/Ceramic Tile, Flooring - Hardwood, Flooring - Vinyl
Fireplaces Number 1
Fireplaces Type Living Room
Appliance Range, Oven, Dishwasher, Disposal, Microwave, Refrigerator, Washer, Dryer, Wine Refrigerator
Laundry Closet/Cabinets - Custom Built, Gas Dryer Hookup, Washer Hookup, Second Floor
Exterior
Exterior Feature Patio, Storage, Professional Landscaping, Sprinkler System, Fenced Yard
Fence Fenced
Community Features Public Transportation, Shopping, Tennis Court(s), Park, Walk/Jog Trails, Medical Facility, Bike Path, Conservation Area, Highway Access
Utilities Available for Gas Range, for Gas Oven, for Gas Dryer, Washer Hookup
Waterfront false
Roof Type Shingle
Total Parking Spaces 4
Garage No
Building
Lot Description Level
Foundation Concrete Perimeter
Sewer Public Sewer
Water Public
Schools
Elementary Schools Lincoln
Middle Schools Mccall Middle
High Schools Winchester High
Others
Senior Community false
Read Less
Want to know what your home might be worth? Contact us for a FREE valuation!

Our team is ready to help you sell your home for the highest possible price ASAP
Bought with Xiaoli Xie • JKS Boston Realty LLC






