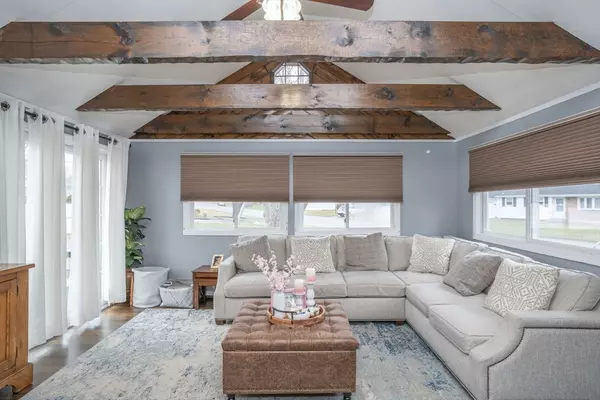$540,000
$519,900
3.9%For more information regarding the value of a property, please contact us for a free consultation.
54 College Dr Brockton, MA 02301
3 Beds
1 Bath
1,763 SqFt
Key Details
Sold Price $540,000
Property Type Single Family Home
Sub Type Single Family Residence
Listing Status Sold
Purchase Type For Sale
Square Footage 1,763 sqft
Price per Sqft $306
MLS Listing ID 73217907
Sold Date 07/12/24
Bedrooms 3
Full Baths 1
HOA Y/N false
Year Built 1965
Annual Tax Amount $5,414
Tax Year 2024
Lot Size 0.310 Acres
Acres 0.31
Property Description
Get more for your money. Spacious eat-in Kitchen/Dining areas. Fabulous Westside Location! Easy access to Rt. 24 and Rt.138. Well maintained home with Solar Panels(leased) New owner will take over. Roof replaced 2023. Windows, flooring, Burner, Central Air in great shape. Whole-House Water Filter. Open and Airy floor plan with finished basement. Entertain in the formal and informal areas. Slider to deck and nice private back yard with inground pool (newer pool liner too). Corner Lot! Very close to shopping and entertainment, Great Coffee Shops etc..very convenient location. This home will not last long. SALE IS SUBJECT TO SELLER FINDING SUITABLE HOUSING AND COORDINATION OF CLOSING DATES AND MOVING DATES. ALL SHOWINGS AT OPEN HOUSES SAT/SUN APRIL 6TH & 7TH 12:00 PM TO 2:00 PM. ALL OFFERS DUE BY TUESDAY APRIL 9TH AT 10:00 A.M., SELLER WILL REVIEW AND RESPOND BY WITHIN 48 HOURS .
Location
State MA
County Plymouth
Zoning R1B
Direction Pearl Street to College Drive or Calbert Rd (Between Torrey St & Belmont St area)
Rooms
Family Room Flooring - Laminate, Remodeled, Lighting - Overhead
Basement Partial, Partially Finished, Interior Entry, Sump Pump, Concrete
Primary Bedroom Level Second
Dining Room Open Floorplan
Kitchen Dining Area, Countertops - Stone/Granite/Solid
Interior
Interior Features Cathedral Ceiling(s), Beamed Ceilings, Closet, Open Floorplan, Slider, Media Room
Heating Central, Baseboard, Oil
Cooling Central Air, Window Unit(s)
Flooring Hardwood, Flooring - Hardwood
Fireplaces Number 1
Fireplaces Type Living Room
Appliance Tankless Water Heater, Range, Water Treatment
Laundry In Basement, Electric Dryer Hookup
Exterior
Exterior Feature Deck, Rain Gutters
Community Features Public Transportation, Shopping, Pool, Tennis Court(s), Park, Walk/Jog Trails, Golf, Medical Facility, Laundromat, Bike Path, Conservation Area, Highway Access, House of Worship, Public School, T-Station, University
Utilities Available for Electric Range, for Electric Oven, for Electric Dryer
Roof Type Shingle
Total Parking Spaces 2
Garage No
Building
Lot Description Cul-De-Sac, Corner Lot
Foundation Concrete Perimeter
Sewer Public Sewer
Water Public
Schools
Elementary Schools Hancock
Middle Schools West Middle
High Schools Bhs/Sertvhs
Others
Senior Community false
Read Less
Want to know what your home might be worth? Contact us for a FREE valuation!

Our team is ready to help you sell your home for the highest possible price ASAP
Bought with Charles Lima • Keller Williams Realty






