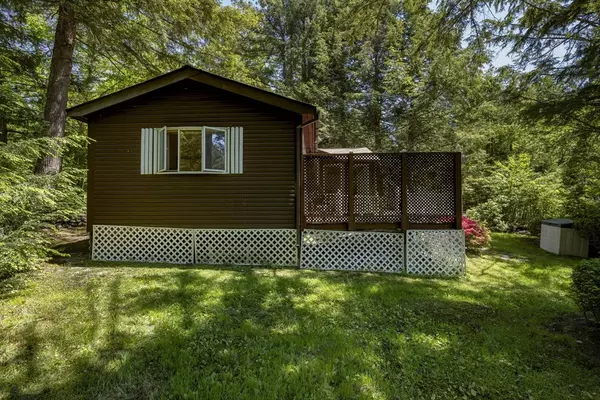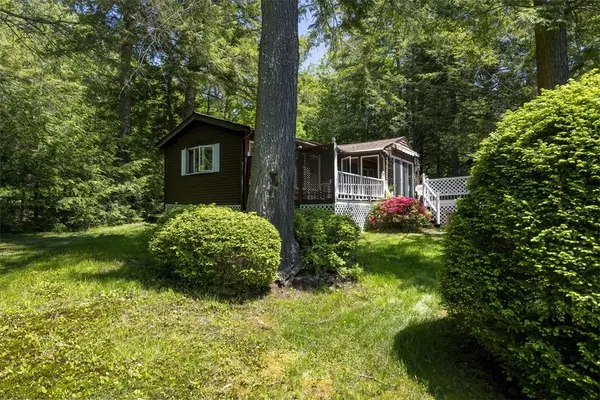$500,000
$499,000
0.2%For more information regarding the value of a property, please contact us for a free consultation.
27 Pond Hill Rd Goshen, MA 01032
2 Beds
2 Baths
984 SqFt
Key Details
Sold Price $500,000
Property Type Single Family Home
Sub Type Single Family Residence
Listing Status Sold
Purchase Type For Sale
Square Footage 984 sqft
Price per Sqft $508
MLS Listing ID 73250665
Sold Date 07/12/24
Style Cottage
Bedrooms 2
Full Baths 2
HOA Fees $70/ann
HOA Y/N true
Year Built 1958
Annual Tax Amount $4,836
Tax Year 2024
Lot Size 0.280 Acres
Acres 0.28
Property Description
Highest and best offers due 6/17 by 2PM. Welcome to the shores of Hammond Pond! This updated 2-bedroom, 2-bath seasonal home offers modern amenities w/ classic cottage appeal. Originally a three-bedroom, the smallest room was converted into a full bath w/ walk-in shower & 2 storage closets; one is cedar. The living room has full-length windows & sliders leading to the expansive back deck that runs the length of the house, providing breathtaking views & seamless indoor-outdoor living. Inside, cherry wood floors, updated kitchen w/ breakfast peninsula, dining area, and combo washer/dryer..The primary bedroom features a walk-in closet, wood floors, and a slider to the deck overlooking the pond. The 984 sqft cottage sits on a corner lot w/ almost 200 feet of lake frontage.The property also includes 2 outbuildings, one w/ a fridge for picnic essentials, open front yard, beach, dock, fishing poles, canoe, and a wooden raft . Motorized boats are not permitted. Open House Sat. 6/15/24 1-3PM
Location
State MA
County Hampshire
Zoning RA
Direction GPS may say Williamsburg-look for sign- corner lot. Cottage is on the corner of Donovan & Pond Hill
Rooms
Primary Bedroom Level Main, First
Dining Room Flooring - Hardwood, Open Floorplan, Slider, Lighting - Overhead
Kitchen Flooring - Hardwood, Breakfast Bar / Nook, Open Floorplan, Recessed Lighting, Remodeled, Peninsula, Lighting - Overhead
Interior
Heating Propane
Cooling Central Air
Flooring Tile, Hardwood
Fireplaces Number 1
Appliance Electric Water Heater, Water Heater, Range, Dishwasher, Microwave, Refrigerator, Washer, Dryer
Laundry Flooring - Hardwood, Main Level, Electric Dryer Hookup, First Floor, Washer Hookup
Exterior
Exterior Feature Deck - Wood, Rain Gutters, Stone Wall
Community Features Park, Walk/Jog Trails, Golf, Conservation Area, Public School
Utilities Available for Electric Range, for Electric Dryer, Washer Hookup
Waterfront true
Waterfront Description Waterfront,Beach Front,Lake,Dock/Mooring,Frontage,Direct Access,Private,Lake/Pond,Walk to,Other (See Remarks),0 to 1/10 Mile To Beach,Beach Ownership(Association,Other (See Remarks))
View Y/N Yes
View Scenic View(s)
Roof Type Shingle
Total Parking Spaces 4
Garage No
Building
Lot Description Corner Lot, Wooded, Easements, Level
Foundation Other
Sewer Private Sewer
Water Well
Others
Senior Community false
Read Less
Want to know what your home might be worth? Contact us for a FREE valuation!

Our team is ready to help you sell your home for the highest possible price ASAP
Bought with Shelly Hardy • Maple and Main Realty, LLC






