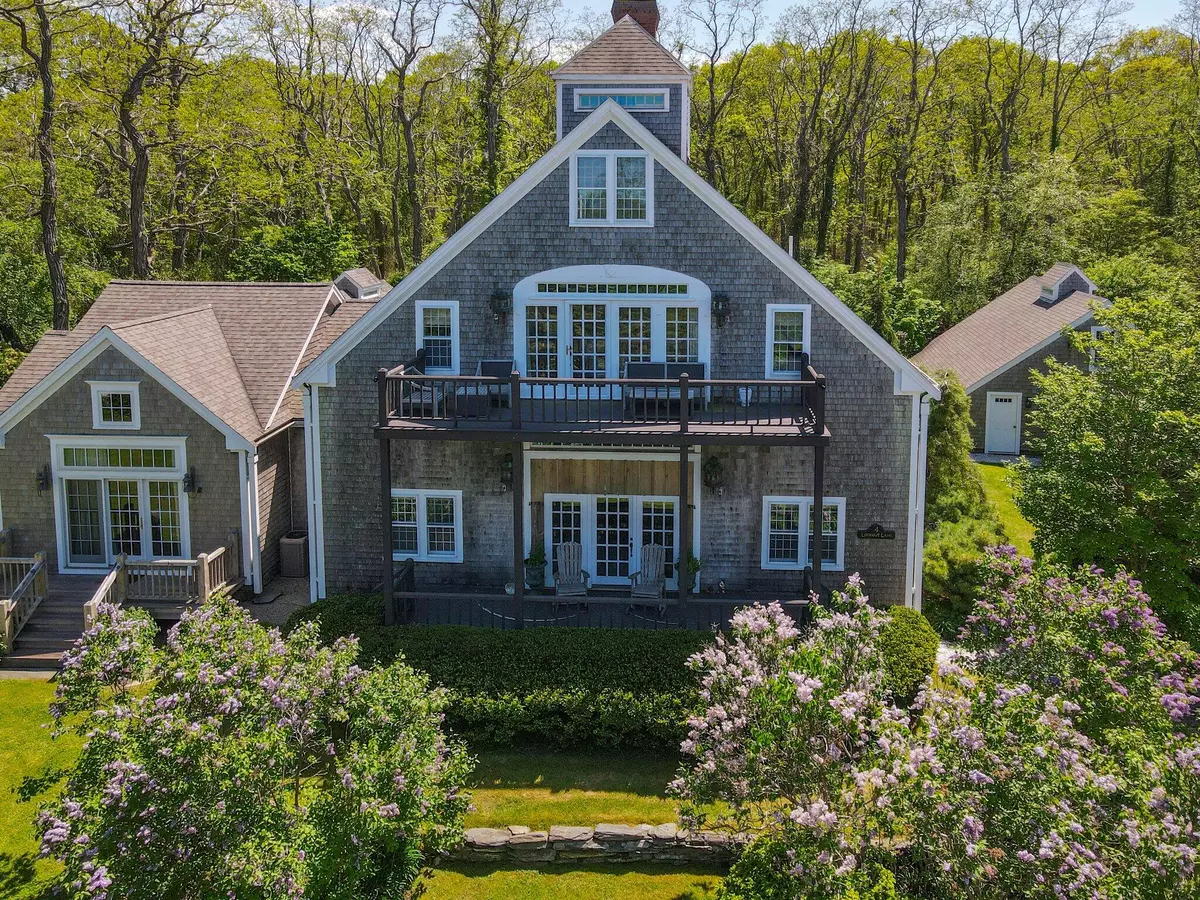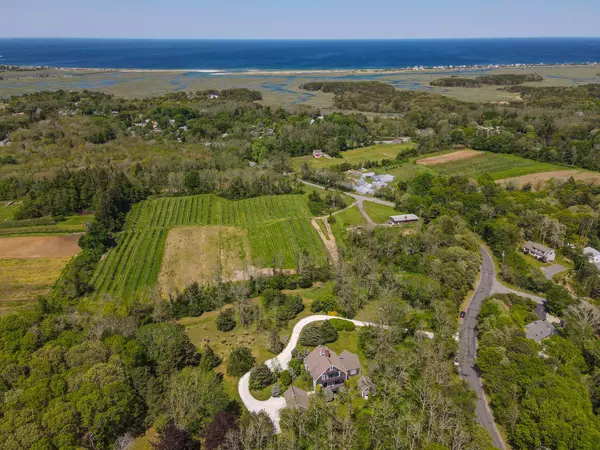$2,100,000
$2,299,000
8.7%For more information regarding the value of a property, please contact us for a free consultation.
4 Lookout Lane Sandwich, MA 02563
3 Beds
4 Baths
4,048 SqFt
Key Details
Sold Price $2,100,000
Property Type Single Family Home
Sub Type Single Family Residence
Listing Status Sold
Purchase Type For Sale
Square Footage 4,048 sqft
Price per Sqft $518
MLS Listing ID 22402047
Sold Date 07/12/24
Bedrooms 3
Full Baths 3
Half Baths 1
HOA Y/N No
Abv Grd Liv Area 4,048
Originating Board Cape Cod & Islands API
Year Built 1985
Annual Tax Amount $15,915
Tax Year 2024
Lot Size 2.900 Acres
Acres 2.9
Property Description
Nestled amidst the serene seclusion of Cape Cod, this captivating retreat epitomizes modern luxury and tranquil living. As you wind down the picturesque white shell drive, the unique Vermont-style barn home comes into view, offering a perfect blend of rustic charm and contemporary elegance. Situated on a sprawling 2.9-acre estate, enveloped by 70 acres of tranquil woodlands and picturesque agricultural fields, this property provides a peaceful sanctuary. With two additional buildable lots attached to the estate, there is endless opportunity to create your dream family compound or simply appreciate the privacy as is.Step inside this 3-bedroom, 3.5-bath residence to discover a haven of exquisite craftsmanship and timeless beauty. Beams from imported Vermont barns and 200-year-old wide plank floors pulled from a tobacco barn in Kentucky adorn the spacious interior, while a grand two-sided fieldstone fireplace serves as the focal point of the living space, radiating warmth and character throughout. Multiple decks offer idyllic spots for relaxation and soaking in the surroundings decorated with lavish gardens and mature trees. This unique home boasts a luxurious first-floor primary suite, offering, soaring ceilings, picturesque views of the grounds, and a primary full bath, tastefully integrating old charm with new.
Beyond its natural beauty, this property offers endless opportunities for customization and relaxation. An imported post office from Maine has been transformed into a separate, charming space for unwinding, while a spacious loft above the 3-car garage and a full basement with slate floors await your creative vision.
Rich in history and character, this home carries with it a storied past that offers a unique connection to the heritage of the area. Whether you're seeking a tranquil retreat or a place to create lasting memories with loved ones, this exceptional property promises a lifestyle of luxury and serenity amidst the natural beauty of Cape Cod.
Location
State MA
County Barnstable
Zoning R1
Direction Route 6A to Charles St to Lookout Lane
Rooms
Other Rooms Outbuilding
Basement Finished, Interior Entry, Full, Walk-Out Access
Primary Bedroom Level First
Bedroom 2 Second
Bedroom 3 Second
Dining Room Beamed Ceilings, Dining Room, Cathedral Ceiling(s)
Kitchen Kitchen, Upgraded Cabinets, Breakfast Bar, Built-in Features
Interior
Heating Hot Water
Cooling Central Air
Flooring Wood
Fireplaces Number 2
Fireplaces Type Wood Burning
Fireplace Yes
Appliance Dishwasher, Washer, Electric Range, Microwave, Dryer - Electric, Water Heater
Laundry Laundry Room, First Floor
Exterior
Exterior Feature Yard, Underground Sprinkler
Garage Spaces 3.0
View Y/N Yes
Water Access Desc Bay/Harbor
View Bay/Harbor
Roof Type Asphalt,Pitched
Porch Deck
Garage Yes
Private Pool No
Building
Lot Description Conservation Area, School, Major Highway, Near Golf Course, Cape Cod Rail Trail, Shopping, Marina, In Town Location, Gentle Sloping, South of 6A
Faces Route 6A to Charles St to Lookout Lane
Story 2
Foundation Concrete Perimeter, Stone, Poured
Sewer Septic Tank
Water Public
Level or Stories 2
Structure Type Post & Beam,Shingle Siding
New Construction No
Schools
Elementary Schools Sandwich
Middle Schools Sandwich
High Schools Sandwich
School District Sandwich
Others
Tax ID 382310
Acceptable Financing Cash
Distance to Beach 1 to 2
Listing Terms Cash
Special Listing Condition Standard
Read Less
Want to know what your home might be worth? Contact us for a FREE valuation!

Our team is ready to help you sell your home for the highest possible price ASAP







