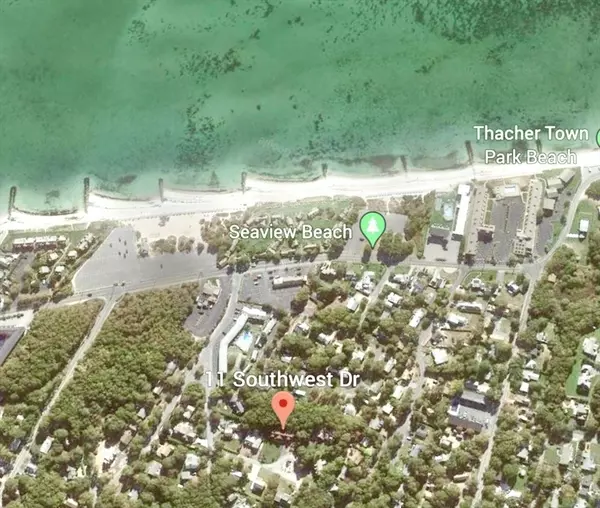$1,375,000
$1,450,000
5.2%For more information regarding the value of a property, please contact us for a free consultation.
11 South West Dr Yarmouth, MA 02664
5 Beds
4 Baths
3,100 SqFt
Key Details
Sold Price $1,375,000
Property Type Single Family Home
Sub Type Single Family Residence
Listing Status Sold
Purchase Type For Sale
Square Footage 3,100 sqft
Price per Sqft $443
MLS Listing ID 73213188
Sold Date 07/17/24
Style Cape
Bedrooms 5
Full Baths 4
HOA Y/N false
Year Built 2016
Annual Tax Amount $8,332
Tax Year 2024
Lot Size 10,890 Sqft
Acres 0.25
Property Description
Discover coastal living at its finest at 11 South West Drive, a stunning home nestled in the heart of Bass River. Built in 2016, this offers the perfect blend of elegance & convenience. Step inside to find an exquisite interior, adorned with modern finishes & an abundance of natural light that spills in through the many large windows. Boasting a thoughtfully designed layout, this residence features not just one but 2 primary bedroom suites on the 1st & 2nd floors. With a total of 5 bedrooms there's plenty of space to accommodate everyone comfortably. The open-concept living spaces create an inviting atmosphere for entertaining. The kitchen is a chef's dream, with top-of-the-line appliances and stylish cabinetry. Prepare delicious meals with ease as you gather with family/friends around the kitchen island. Location is everything & this home truly excels in that aspect. Located just 352 yds away from beautiful Nantucket Sound/Bass River beaches and enjoy the feeling of sand in your toes!
Location
State MA
County Barnstable
Area Bass River
Zoning Residental
Direction South Shore Dr to Parkwood to South West Drive. Yard-sign
Rooms
Basement Full, Partial, Crawl Space, Interior Entry, Bulkhead, Concrete
Interior
Heating Forced Air, Natural Gas
Cooling Central Air
Fireplaces Number 1
Appliance Gas Water Heater, Tankless Water Heater, Range, Oven, Dishwasher, Microwave, Refrigerator, Washer, Dryer
Exterior
Exterior Feature Patio, Rain Gutters, Storage, Professional Landscaping, Sprinkler System, Garden, Outdoor Shower
Garage Spaces 2.0
Community Features Tennis Court(s), Park, Golf, Conservation Area, House of Worship
Waterfront Description Beach Front,Beach Access,Ocean,Sound,Walk to,1/10 to 3/10 To Beach,Beach Ownership(Public)
Roof Type Shingle
Total Parking Spaces 5
Garage Yes
Building
Lot Description Cul-De-Sac, Flood Plain
Foundation Concrete Perimeter
Sewer Private Sewer
Water Public
Architectural Style Cape
Others
Senior Community false
Acceptable Financing Contract
Listing Terms Contract
Read Less
Want to know what your home might be worth? Contact us for a FREE valuation!

Our team is ready to help you sell your home for the highest possible price ASAP
Bought with Michelle Ryan • Today Real Estate, Inc.





