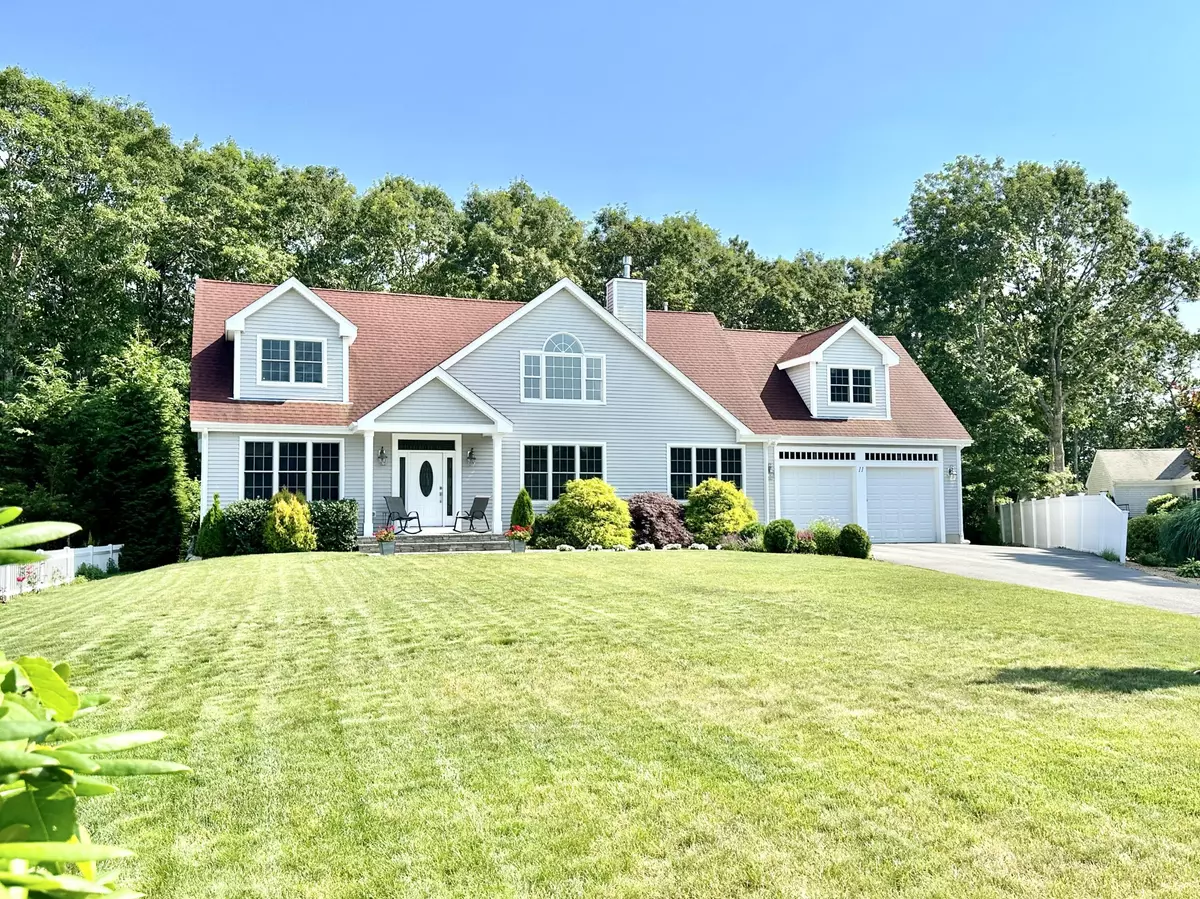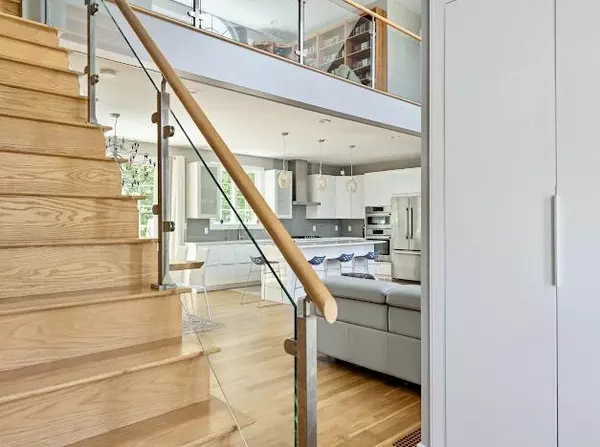$1,375,000
$1,450,000
5.2%For more information regarding the value of a property, please contact us for a free consultation.
11 South West Drive South Yarmouth, MA 02664
5 Beds
4 Baths
3,100 SqFt
Key Details
Sold Price $1,375,000
Property Type Single Family Home
Sub Type Single Family Residence
Listing Status Sold
Purchase Type For Sale
Square Footage 3,100 sqft
Price per Sqft $443
MLS Listing ID 22400996
Sold Date 07/17/24
Style Cape
Bedrooms 5
Full Baths 4
HOA Y/N No
Abv Grd Liv Area 3,100
Originating Board Cape Cod & Islands API
Year Built 2015
Annual Tax Amount $8,332
Tax Year 2024
Lot Size 10,890 Sqft
Acres 0.25
Property Description
Discover coastal living at its finest at 11 South West Drive, a stunning property nestled in the heart of Bass River, South Yarmouth. Built in 2016, this modern gem offers the perfect blend of elegance & convenience. Step inside to find an exquisite interior, adorned with modern finishes and an abundance of natural light that spills in through the many large windows. Boasting a thoughtfully designed layout, this residence features not just one, but 2 primary bedroom suites on the 1st and 2nd floors. With a total of 5 bedrooms there's plenty of space to accommodate everyone comfortably. The open-concept living spaces create an inviting atmosphere for entertaining. The kitchen is a chef's dream, equipped with top-of-the-line appliances, ample counter space, and stylish cabinetry. Prepare delicious meals with ease as you gather with family/friends around the kitchen island.Location is everything and this home truly excels in that aspect. Located just 352 yds away from beautiful Nantucket Sound/Bass River public beaches, where you can enjoy the salty breeze on beach walks while feeling the sand in your toes!
Location
State MA
County Barnstable
Area Bass River
Zoning Residential
Direction South Shore Dr to Parkwood Drive (next to Skipper's Restaurant) to South West Drive. Yard-sign
Rooms
Other Rooms Outbuilding
Basement Bulkhead Access, Interior Entry, Full, Cape Cod, Crawl Space
Primary Bedroom Level First
Master Bedroom 17.583333x13.083333
Bedroom 2 First 14x12
Bedroom 3 Second
Dining Room Dining Room, Recessed Lighting
Kitchen Dining Area, Recessed Lighting, Kitchen, Kitchen Island
Interior
Interior Features Cedar Closet(s), Walk-In Closet(s), Recessed Lighting, Pantry, Interior Balcony, HU Cable TV
Heating Forced Air
Cooling Central Air
Flooring Hardwood, Tile
Fireplaces Number 1
Fireplaces Type Gas
Fireplace Yes
Appliance Tankless Water Heater, Gas Water Heater
Laundry Electric Dryer Hookup, Washer Hookup, Laundry Room, Shared Full Bath, First Floor
Exterior
Exterior Feature Underground Sprinkler, Yard, Other, Outdoor Shower, Garden
Garage Spaces 2.0
Community Features Beach
View Y/N No
Roof Type Asphalt,Pitched
Street Surface Unimproved
Porch Deck
Garage Yes
Private Pool No
Building
Lot Description Conservation Area, Shopping, Public Tennis, Marina, Level, Cul-De-Sac, South of Route 28
Faces South Shore Dr to Parkwood Drive (next to Skipper's Restaurant) to South West Drive. Yard-sign
Story 1
Foundation Poured
Sewer Septic Tank
Water Public
Level or Stories 1
Structure Type Clapboard
New Construction No
Schools
Elementary Schools Dennis-Yarmouth
Middle Schools Dennis-Yarmouth
High Schools Dennis-Yarmouth
School District Dennis-Yarmouth
Others
Tax ID 25302
Acceptable Financing Conventional
Distance to Beach .1 - .3
Listing Terms Conventional
Special Listing Condition None
Read Less
Want to know what your home might be worth? Contact us for a FREE valuation!

Our team is ready to help you sell your home for the highest possible price ASAP







