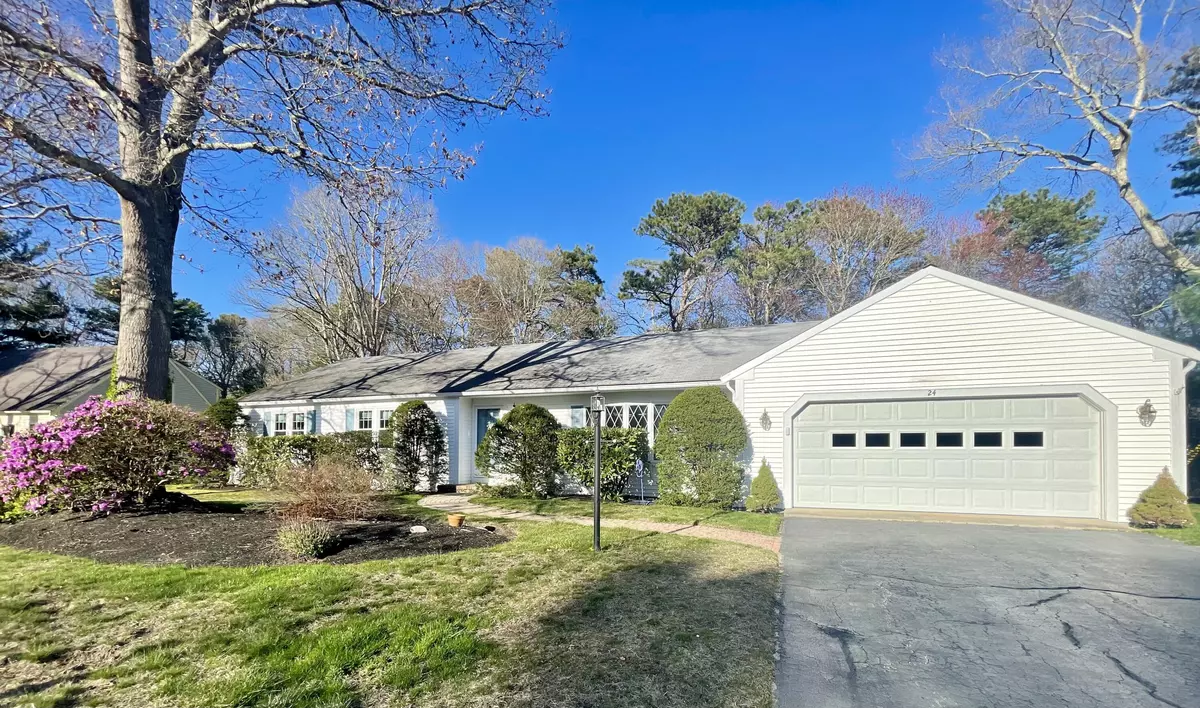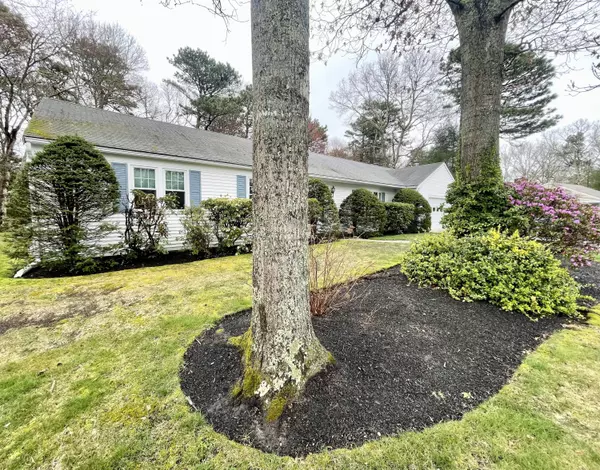$699,900
$699,900
For more information regarding the value of a property, please contact us for a free consultation.
24 Micah Hamlin Road Centerville, MA 02632
3 Beds
3 Baths
2,452 SqFt
Key Details
Sold Price $699,900
Property Type Single Family Home
Sub Type Single Family Residence
Listing Status Sold
Purchase Type For Sale
Square Footage 2,452 sqft
Price per Sqft $285
MLS Listing ID 22401529
Sold Date 07/18/24
Style Ranch
Bedrooms 3
Full Baths 2
Half Baths 1
HOA Y/N No
Abv Grd Liv Area 2,452
Originating Board Cape Cod & Islands API
Year Built 1986
Annual Tax Amount $4,326
Tax Year 2024
Lot Size 0.350 Acres
Acres 0.35
Property Description
~Welcome to 24 Micah Hamlin~Located in desirable Centerville Highlands. Original owner, custom built sprawling Ranch built by prominent builder, Alan Small. This lovely home is located on a cul-de-sac for privacy. One floor easy living with 1900 sq' on 1st level with laundry on 1st level as well & about 500 sq' of nicely finished lower level space for overflow guests, gym, office or play room for the family. Once inside you will find a good sized sunlit living room, kitchen/dining room combination with open Family room with gas fireplace and a beautiful custom made all glass sliders- 3 season room to gather with friends & family...open up the sliders and take in the cool Cape breezes while sipping on your favorite beverage while listening to the birds and sounds of nature. Down the hall you will find 2 excellent sized bedrooms with full bathroom. The primary bedroom is also very large with its own full private bathroom/shower. This lovely home has natural GAS- economical FHW heat & Central A/C. There is also a large deck off the dining room slider and a shed for all your tools. This property could use some updating. Priced to sell.Call today...You Will Be So Glad You Did!
Location
State MA
County Barnstable
Zoning RC
Direction Old Stage to Prince Hinckley to Seth Parker to Micah Hamlin
Rooms
Other Rooms Outbuilding
Basement Bulkhead Access, Interior Entry, Finished
Primary Bedroom Level First
Bedroom 2 First
Bedroom 3 First
Dining Room Dining Room
Kitchen Kitchen, Breakfast Bar, Dining Area
Interior
Interior Features Pantry, Linen Closet
Heating Hot Water
Cooling Central Air
Flooring Vinyl, Carpet
Fireplaces Number 1
Fireplace Yes
Window Features Bay/Bow Windows
Appliance Dishwasher, Washer, Refrigerator, Gas Range, Microwave, Dryer - Electric, Water Heater, Gas Water Heater
Laundry Laundry Room, First Floor
Exterior
Exterior Feature Outdoor Shower, Yard, Underground Sprinkler
Garage Spaces 1.0
View Y/N No
Roof Type Asphalt,Pitched
Street Surface Paved
Porch Screened, Deck
Garage Yes
Private Pool No
Building
Lot Description In Town Location, School, Medical Facility, Major Highway, House of Worship, Near Golf Course, Shopping, Public Tennis, Level
Faces Old Stage to Prince Hinckley to Seth Parker to Micah Hamlin
Story 1
Foundation Concrete Perimeter, Poured
Sewer Septic Tank
Water Public
Level or Stories 1
Structure Type Clapboard,Shingle Siding
New Construction No
Schools
Elementary Schools Barnstable
Middle Schools Barnstable
High Schools Barnstable
School District Barnstable
Others
Tax ID 170175
Acceptable Financing Conventional
Distance to Beach 1 to 2
Listing Terms Conventional
Special Listing Condition None
Read Less
Want to know what your home might be worth? Contact us for a FREE valuation!

Our team is ready to help you sell your home for the highest possible price ASAP







