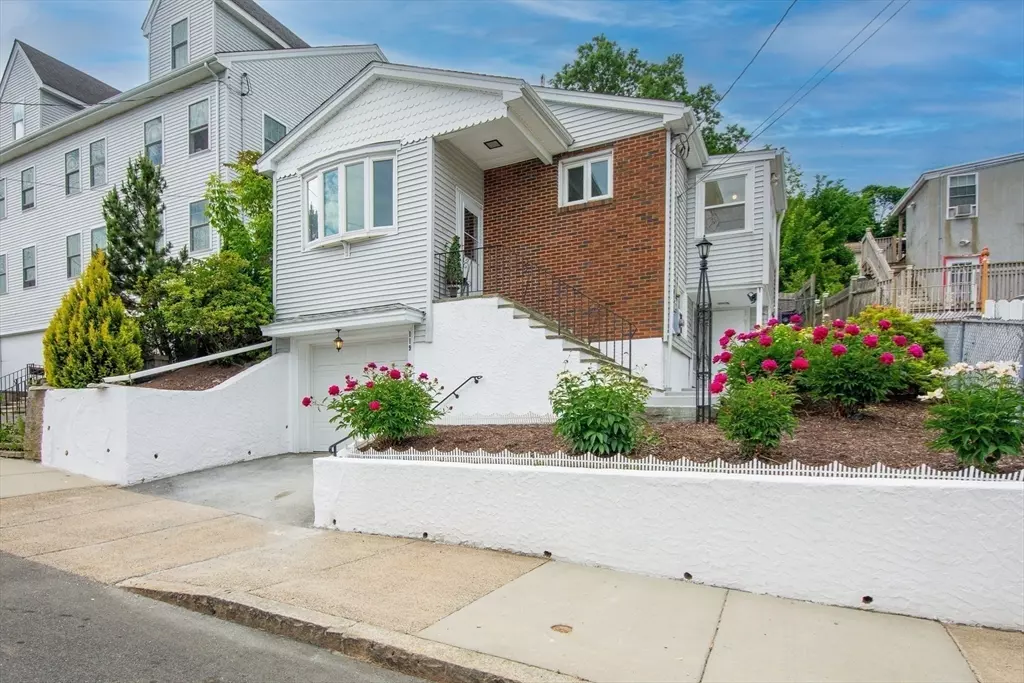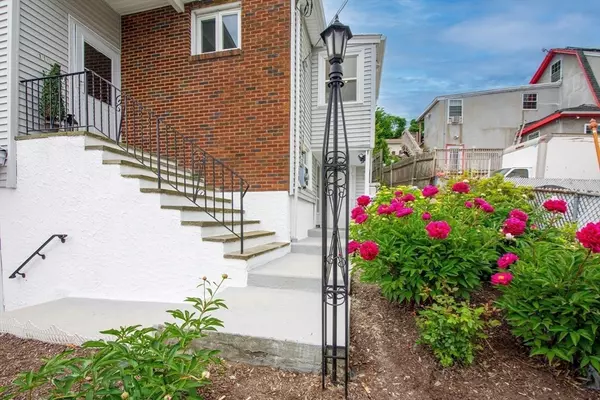$657,500
$629,000
4.5%For more information regarding the value of a property, please contact us for a free consultation.
119 Dartmouth St Everett, MA 02149
3 Beds
2 Baths
1,706 SqFt
Key Details
Sold Price $657,500
Property Type Single Family Home
Sub Type Single Family Residence
Listing Status Sold
Purchase Type For Sale
Square Footage 1,706 sqft
Price per Sqft $385
Subdivision Woodlawn
MLS Listing ID 73248548
Sold Date 07/18/24
Style Ranch
Bedrooms 3
Full Baths 2
HOA Y/N false
Year Built 1955
Annual Tax Amount $5,818
Tax Year 2024
Lot Size 5,227 Sqft
Acres 0.12
Property Description
Be amazed with the amount of living space in this Woodlawn gem! Welcome to this meticulously maintained 2-3 bedroom home on a quiet dead-end street in prime neighborhood. Step inside the large living room with bay window pouring in natural light. Eat-in kitchen with ample cabinetry overlooks living room. Separate dining room waiting for feasts. 2-3 sizeable bedrooms with deep closets. Beautiful tiled full bath. Mudroom off kitchen leads to yard. Hardwood floors throughout main level. Steps to lower level guides you to XL family room, laundry/mudroom with additional cabinetry, ¾ bath and ample storage. Freshly painted throughout. Walk out basement to garage or yard. The hardscape surrounding the home is perfect for gardeners. Huge fenced in back yard ideal for gatherings. Few steps lead to an amazing 2nd level garden. Storage beneath deck. Easy commute to shopping, restaurants, hospital, MBTA/bus, Encore, Rtes 1, 99 and 16. Less than 7 miles to Boston! Schools within walking distance!
Location
State MA
County Middlesex
Zoning DD
Direction Rte 16 to Ferry to Nichols to Dartmouth or Rte 1 to Lambert to Garland to Alpine to Dartmouth
Rooms
Family Room Bathroom - Full, Exterior Access, Open Floorplan
Basement Full, Partially Finished, Walk-Out Access, Interior Entry
Primary Bedroom Level First
Dining Room Closet, Flooring - Hardwood
Kitchen Window(s) - Bay/Bow/Box, Dining Area, Exterior Access, Remodeled
Interior
Heating Forced Air, Natural Gas
Cooling Wall Unit(s)
Flooring Tile, Laminate, Hardwood
Appliance Gas Water Heater, Range, Dishwasher, Disposal, Refrigerator, Washer, Dryer, Range Hood
Laundry Laundry Closet, Flooring - Laminate, Electric Dryer Hookup, Exterior Access, In Basement, Washer Hookup
Exterior
Exterior Feature Patio, Rain Gutters, Fenced Yard, Garden
Garage Spaces 1.0
Fence Fenced/Enclosed, Fenced
Community Features Public Transportation, Shopping, Park, Medical Facility, Laundromat, Highway Access, House of Worship, Public School, T-Station
Utilities Available for Gas Range, for Electric Dryer, Washer Hookup
Roof Type Shingle,Rubber
Total Parking Spaces 1
Garage Yes
Building
Lot Description Easements, Gentle Sloping
Foundation Concrete Perimeter
Sewer Public Sewer
Water Public
Schools
Elementary Schools Webster
Middle Schools Parlin
High Schools Ehs
Others
Senior Community false
Read Less
Want to know what your home might be worth? Contact us for a FREE valuation!

Our team is ready to help you sell your home for the highest possible price ASAP
Bought with Kevin Chiles • RE/MAX Renaissance Inc.






