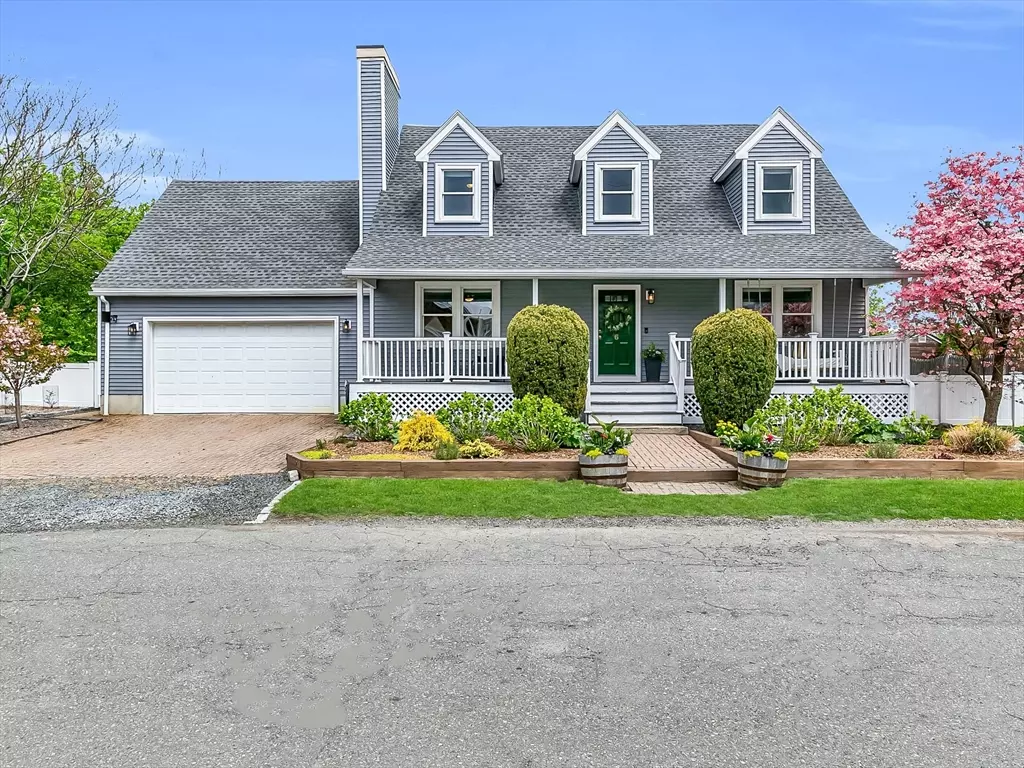$882,000
$824,900
6.9%For more information regarding the value of a property, please contact us for a free consultation.
6 Carrollton St Salem, MA 01970
4 Beds
2.5 Baths
2,428 SqFt
Key Details
Sold Price $882,000
Property Type Single Family Home
Sub Type Single Family Residence
Listing Status Sold
Purchase Type For Sale
Square Footage 2,428 sqft
Price per Sqft $363
Subdivision Witchcraft Heights
MLS Listing ID 73238138
Sold Date 07/23/24
Style Cape
Bedrooms 4
Full Baths 2
Half Baths 1
HOA Y/N false
Year Built 1998
Annual Tax Amount $8,078
Tax Year 2024
Lot Size 0.340 Acres
Acres 0.34
Property Description
This home has it all! Beautifully presented expanded cape in sought after Witchcraft Heights neighborhood.Upon approach, the inviting farmer's porch and gorgeous landscape design w/abundance of colorful plantings set the tone for what awaits you both inside and out in meticulously cared for oasis that is the backyard. Many important recent upgrades (including furnace,siding,roof,kitchen & irrigation system) as well as thoughtful design features, create a home you'll want to call your own.The unexpected bonus features like radiant heated garage and basement floors, ring system with tablet and yearly landscape design upgrades, create a little " something extra".The welcoming foyer w/vaulted ceiling and great natural light is a wonderful introduction to the open concept main level . There is so much to see here and appreciate . Exception basement area offers a fantastic opportunity for future expansion. This home is simply lovely and not to be missed.
Location
State MA
County Essex
Area Gallows Hill
Zoning R1
Direction Google Maps
Rooms
Family Room Ceiling Fan(s), Flooring - Wall to Wall Carpet, Open Floorplan, Lighting - Overhead
Basement Full, Interior Entry, Bulkhead, Concrete
Primary Bedroom Level Second
Dining Room Flooring - Hardwood, Window(s) - Bay/Bow/Box, Open Floorplan, Lighting - Overhead
Kitchen Closet/Cabinets - Custom Built, Flooring - Hardwood, Dining Area, Countertops - Stone/Granite/Solid, Cabinets - Upgraded, Deck - Exterior, Dryer Hookup - Electric, Exterior Access, Open Floorplan, Recessed Lighting, Remodeled, Stainless Steel Appliances
Interior
Interior Features Cathedral Ceiling(s), Closet, Closet/Cabinets - Custom Built, Open Floorplan, Lighting - Pendant, Lighting - Overhead, Beadboard, Closet - Double, Home Office, Foyer, Central Vacuum, Wired for Sound, Internet Available - Broadband
Heating Central, Baseboard, Radiant, Oil
Cooling Window Unit(s)
Flooring Wood, Tile, Carpet, Hardwood, Flooring - Stone/Ceramic Tile
Appliance Water Heater, Electric Water Heater, Range, Dishwasher, Disposal, Refrigerator, Washer, Dryer, Water Treatment, Vacuum System, Plumbed For Ice Maker
Laundry First Floor, Electric Dryer Hookup, Washer Hookup
Exterior
Exterior Feature Porch, Deck - Composite, Patio, Rain Gutters, Professional Landscaping, Sprinkler System, Decorative Lighting, Screens, Fenced Yard, Fruit Trees, Garden
Garage Spaces 2.0
Fence Fenced/Enclosed, Fenced
Community Features Public Transportation, Shopping, Park, Walk/Jog Trails, Golf, Medical Facility, Laundromat, Bike Path, Conservation Area, Highway Access, House of Worship, Private School, Public School, T-Station, University
Utilities Available for Electric Range, for Electric Oven, for Electric Dryer, Washer Hookup, Icemaker Connection
Waterfront false
Waterfront Description Beach Front,Ocean,Beach Ownership(Public)
View Y/N Yes
View Scenic View(s)
Roof Type Shingle
Total Parking Spaces 6
Garage Yes
Building
Lot Description Corner Lot, Wooded, Gentle Sloping, Level
Foundation Concrete Perimeter
Sewer Public Sewer
Water Private
Others
Senior Community false
Read Less
Want to know what your home might be worth? Contact us for a FREE valuation!

Our team is ready to help you sell your home for the highest possible price ASAP
Bought with Leshia Crestin • Churchill Properties






