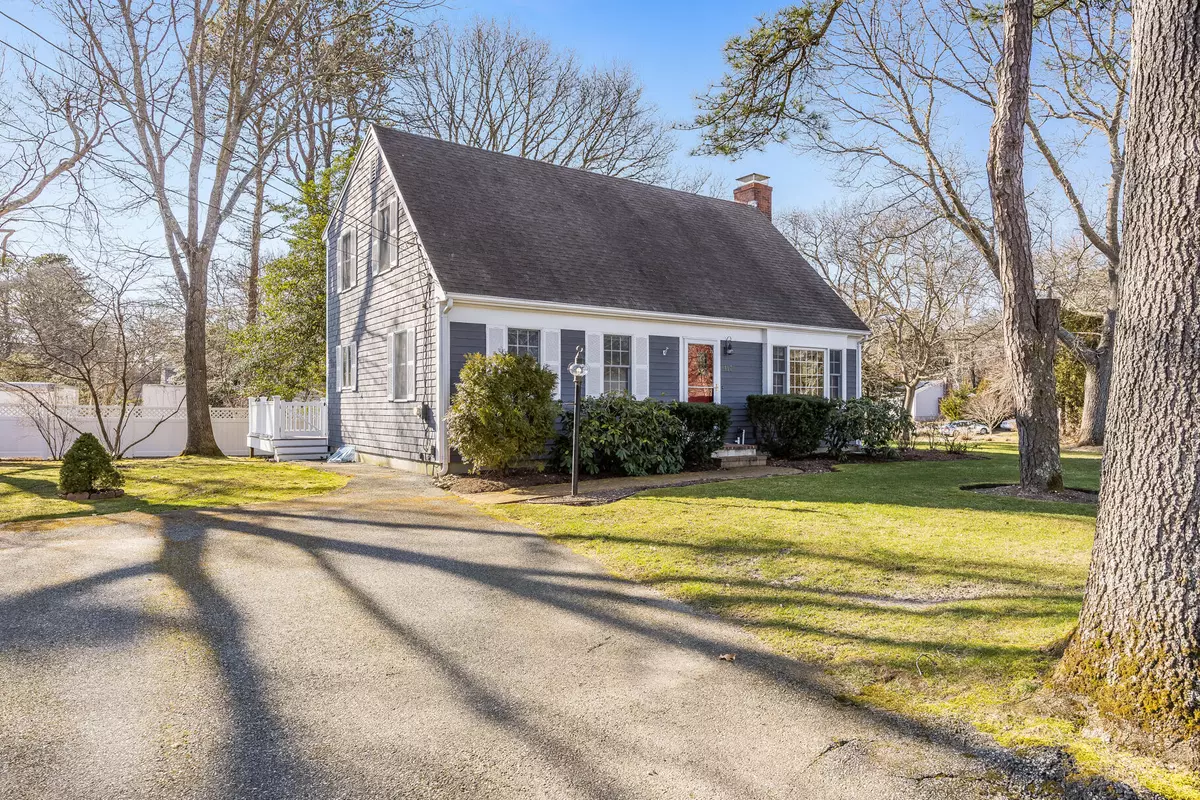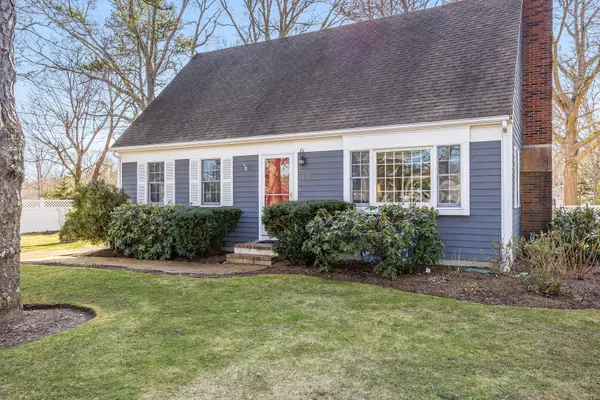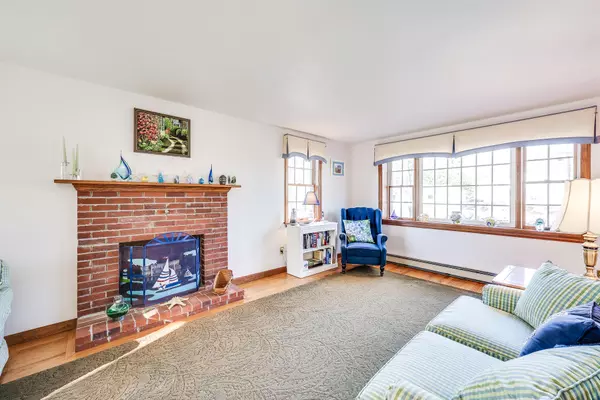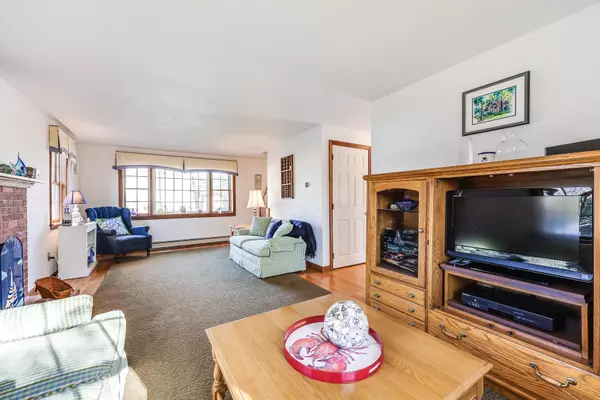$585,000
$609,000
3.9%For more information regarding the value of a property, please contact us for a free consultation.
117 Lakeside Drive Marstons Mills, MA 02648
3 Beds
2 Baths
1,426 SqFt
Key Details
Sold Price $585,000
Property Type Single Family Home
Sub Type Single Family Residence
Listing Status Sold
Purchase Type For Sale
Square Footage 1,426 sqft
Price per Sqft $410
MLS Listing ID 22401174
Sold Date 07/24/24
Style Cape
Bedrooms 3
Full Baths 2
HOA Y/N No
Abv Grd Liv Area 1,426
Originating Board Cape Cod & Islands API
Year Built 1990
Annual Tax Amount $2,474
Tax Year 2024
Lot Size 0.290 Acres
Acres 0.29
Property Description
Welcome to your Cape Cod dream home. This beautifully maintained 3 bedroom 2 bath Cape style home is located in the Sand Shores association neighborhood in Marstons Mills. You will find that both the interior and the exterior of this home have been carefully maintained with attention to detail throughout. The first floor offers hardwood flooring with newer tile flooring in the kitchen and first floor bedroom, spacious front to back living room, a shared full bath and direct access to a composite deck leading to the fenced back yard. The second floor you'll find the homes primary bedroom, guest bedroom and a shared full bath. You will also find a bonus room that can be used for a wide variety of uses on the second floor. The home has recent updates including the installation of mini-splits and humidifier (2019) , composite deck and outdoor shower (2010) exterior perimeter fence (2022), exterior painting (2023), hardwood flooring to first floor bedroom (2020) and tile flooring in kitchen (2020). The home has deeded beach rights to Shubaels Pond which is a great place to kayak, paddleboard or fish. Don't miss the opportunity to make this home your own !
Location
State MA
County Barnstable
Zoning RF
Direction Cotuit Rd to Lakeside Dr to #117.
Rooms
Basement Bulkhead Access, Interior Entry, Full
Primary Bedroom Level Second
Bedroom 2 Second
Bedroom 3 First
Dining Room Ceiling Fan(s), Dining Room
Kitchen Kitchen, Dining Area
Interior
Interior Features Central Vacuum
Heating Hot Water
Cooling Wall Unit(s)
Flooring Hardwood, Carpet, Tile
Fireplaces Number 1
Fireplace Yes
Appliance Washer, Refrigerator, Electric Range, Microwave, Dryer - Electric, Dishwasher, Water Heater, Gas Water Heater
Laundry Laundry Room, Private Full Bath, First Floor
Exterior
Exterior Feature Outdoor Shower, Yard, Underground Sprinkler
Fence Fenced, Fenced Yard
Community Features Beach, Deeded Beach Rights, Conservation Area, Playground
View Y/N No
Roof Type Asphalt,Shingle,Pitched
Street Surface Paved
Porch Deck
Garage No
Private Pool No
Building
Lot Description Conservation Area, School, Major Highway, House of Worship, Near Golf Course, Shopping, Corner Lot, Level, Cleared
Faces Cotuit Rd to Lakeside Dr to #117.
Story 1
Foundation Poured
Sewer Septic Tank
Water Public
Level or Stories 1
Structure Type Clapboard,Shingle Siding
New Construction No
Schools
Elementary Schools Barnstable
Middle Schools Barnstable
High Schools Barnstable
School District Barnstable
Others
Tax ID 102154
Acceptable Financing Cash
Distance to Beach .1 - .3
Listing Terms Cash
Special Listing Condition Standard
Read Less
Want to know what your home might be worth? Contact us for a FREE valuation!

Our team is ready to help you sell your home for the highest possible price ASAP






