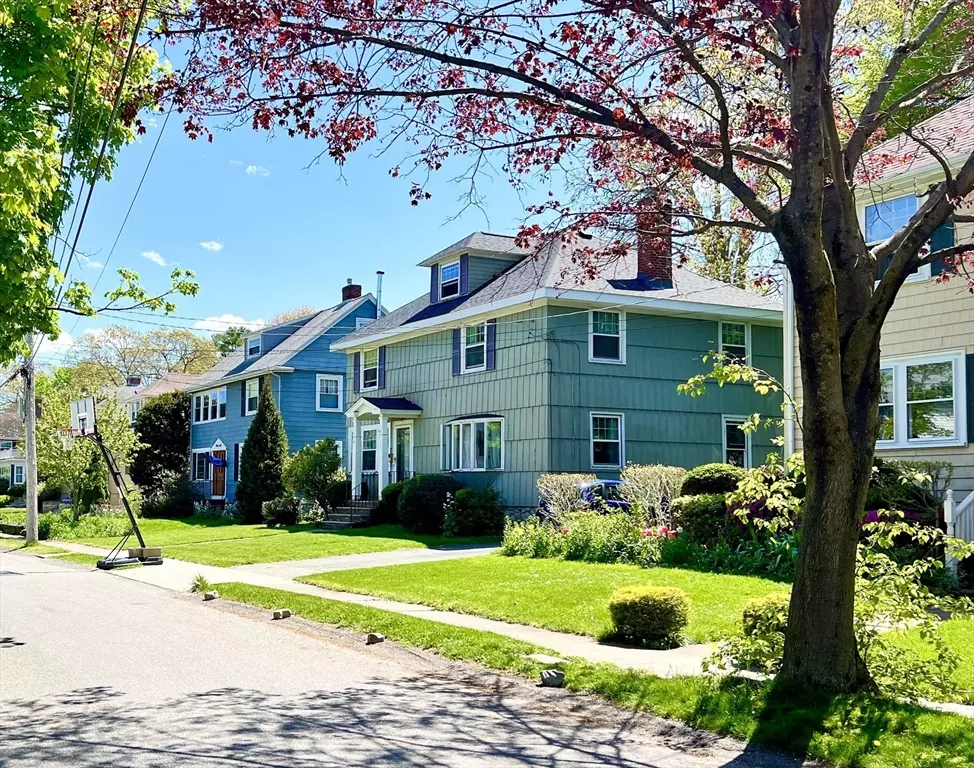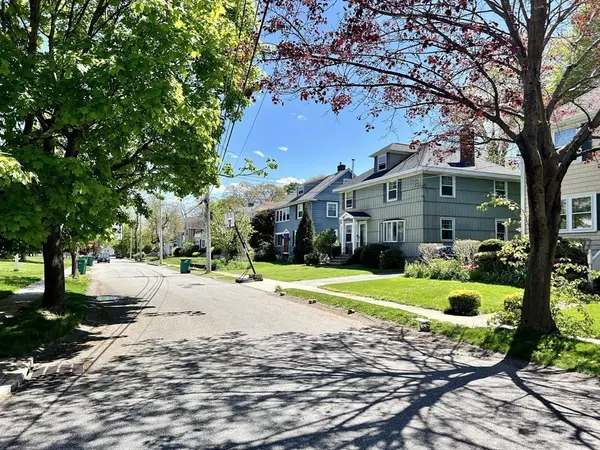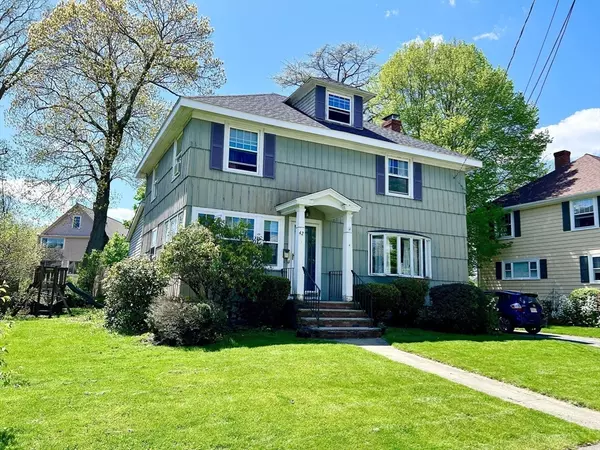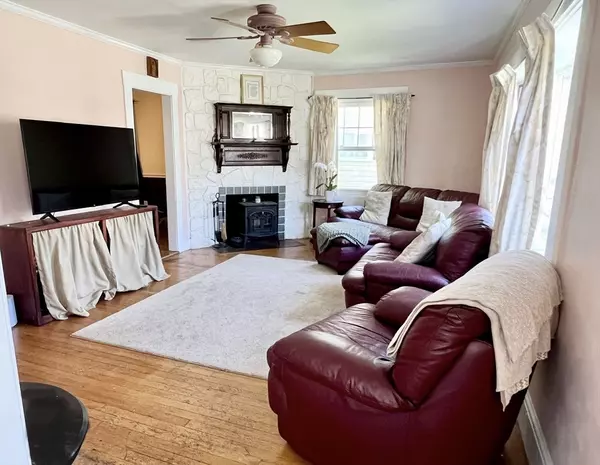$589,000
$589,000
For more information regarding the value of a property, please contact us for a free consultation.
42 Marion Avenue Norwood, MA 02062
5 Beds
2 Baths
2,249 SqFt
Key Details
Sold Price $589,000
Property Type Single Family Home
Sub Type Single Family Residence
Listing Status Sold
Purchase Type For Sale
Square Footage 2,249 sqft
Price per Sqft $261
MLS Listing ID 73235540
Sold Date 07/25/24
Style Colonial
Bedrooms 5
Full Baths 2
HOA Y/N false
Year Built 1925
Annual Tax Amount $7,595
Tax Year 2024
Lot Size 6,969 Sqft
Acres 0.16
Property Description
WELCOME to 42 Marion Ave situated on a charming & peaceful street in a highly desirable neighborhood minutes to town, train & highways. This 5-bed, 2-bath Colonial home is brimming with possibilities & offers tremendous potential at an incredible value. Large price improvement reflects work needed. First floor presents a tiled entry, inviting living room with hardwood flrs & wood-burning stove; formal dining room with molding accents; pantry area; tiled back door entry & cozy kitchen; convenient 1st flr bedrm, full bath & flex space that could be a den/home office +lovely sunroom. Upstairs: 4 lg bedrms all with beautiful hardwood flrs + full bath. Bonus rm on 3rd floor. Level yard & oversized 1-car garage. With sweat equity & your creative vision, this home has the potential to become your forever home. Don't miss the opportunity to make this charming Colonial your own & enjoy the convenience of its prime location. Being sold "as is".
Location
State MA
County Norfolk
Zoning GeneralRES
Direction Please use GPS.
Rooms
Basement Full, Interior Entry, Sump Pump, Concrete
Primary Bedroom Level Second
Dining Room Closet, Flooring - Laminate, Chair Rail, Lighting - Overhead, Crown Molding
Kitchen Flooring - Laminate, Lighting - Overhead
Interior
Interior Features Chair Rail, Ceiling Fan(s), Closet - Linen, Lighting - Overhead, Closet, Closet/Cabinets - Custom Built, Pantry, Countertops - Upgraded, Beadboard, Den, Sun Room, Bonus Room, Entry Hall, Walk-up Attic, Internet Available - Unknown
Heating Steam, Oil
Cooling Window Unit(s)
Flooring Wood, Tile, Vinyl, Carpet, Hardwood, Wood Laminate, Flooring - Wall to Wall Carpet, Flooring - Stone/Ceramic Tile, Flooring - Hardwood, Laminate, Flooring - Wood
Fireplaces Number 1
Fireplaces Type Living Room
Appliance Water Heater, Range, Dishwasher, Microwave, Refrigerator
Laundry Laundry Closet, Flooring - Wood, Lighting - Overhead, First Floor, Electric Dryer Hookup, Washer Hookup
Exterior
Garage Spaces 1.0
Community Features Public Transportation, Shopping, Tennis Court(s), Park, Walk/Jog Trails, Golf, Medical Facility, Highway Access, House of Worship, Public School, T-Station, Sidewalks
Utilities Available for Electric Range, for Electric Dryer, Washer Hookup
Waterfront false
Roof Type Shingle
Total Parking Spaces 4
Garage Yes
Building
Lot Description Level
Foundation Stone
Sewer Public Sewer
Water Public
Schools
Elementary Schools Oldham
Middle Schools Junior High
High Schools Nhs
Others
Senior Community false
Read Less
Want to know what your home might be worth? Contact us for a FREE valuation!

Our team is ready to help you sell your home for the highest possible price ASAP
Bought with The Walsh Team & Partners • William Raveis R.E. & Home Services






