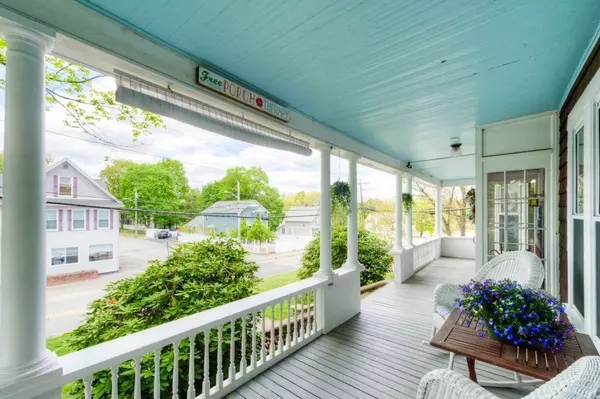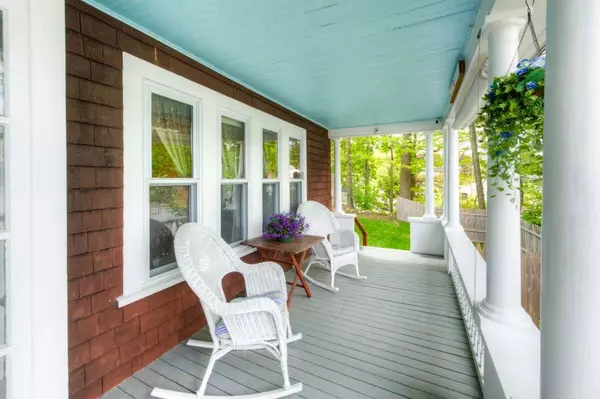$465,000
$459,900
1.1%For more information regarding the value of a property, please contact us for a free consultation.
249 Webster St Worcester, MA 01603
3 Beds
1.5 Baths
1,842 SqFt
Key Details
Sold Price $465,000
Property Type Single Family Home
Sub Type Single Family Residence
Listing Status Sold
Purchase Type For Sale
Square Footage 1,842 sqft
Price per Sqft $252
MLS Listing ID 73239657
Sold Date 07/25/24
Style Bungalow
Bedrooms 3
Full Baths 1
Half Baths 1
HOA Y/N false
Year Built 1916
Annual Tax Amount $4,352
Tax Year 2023
Lot Size 6,969 Sqft
Acres 0.16
Property Sub-Type Single Family Residence
Property Description
Perfect blend of old world charm and modern conveniences in this well cared for home. Sweeping front porch along the entire width of the house. Gleaming hardwoods and natural woodwork throughout. Stately columns and french doors grace several rooms. China cabinet and loads of nooks and crannies. Large living room with lots of windows, Dining room with china cabinet and stained glass window, Fully applianced eat in kitchen with quartz counter top, Large family room with a wall of cabinets, drawers and 2 built in desks. Convenient first floor laundry, Primary bedroom with "sleeping porch", second bedroom has built in cabinet and drawers plus 2 huge walk in closets, third bedroom has a wall of cabinets, shelves and drawers. Need more storage? There's a third, large walk in closet! Enjoy a soak in the deep, claw foot tub after a stressful day. All replacement windows, updated roof, heat and 200 amp electric. Great highway access.
Location
State MA
County Worcester
Zoning RS-7
Direction Hope Ave to Webster St.
Rooms
Family Room Flooring - Hardwood, French Doors
Basement Full
Primary Bedroom Level Second
Dining Room Flooring - Hardwood, Window(s) - Stained Glass, French Doors
Kitchen Countertops - Stone/Granite/Solid, French Doors, Chair Rail, Wainscoting
Interior
Heating Steam, Natural Gas
Cooling Window Unit(s)
Flooring Hardwood
Fireplaces Type Living Room
Appliance Gas Water Heater, Range, Dishwasher, Disposal, Microwave, Refrigerator, Washer, Dryer, Plumbed For Ice Maker
Laundry Closet/Cabinets - Custom Built, First Floor, Gas Dryer Hookup, Washer Hookup
Exterior
Exterior Feature Porch
Community Features Public Transportation, Shopping, Park, Walk/Jog Trails
Utilities Available for Gas Range, for Gas Dryer, Washer Hookup, Icemaker Connection
Roof Type Shingle
Total Parking Spaces 2
Garage No
Building
Lot Description Corner Lot
Foundation Stone
Sewer Public Sewer
Water Public
Architectural Style Bungalow
Others
Senior Community false
Read Less
Want to know what your home might be worth? Contact us for a FREE valuation!

Our team is ready to help you sell your home for the highest possible price ASAP
Bought with Jason Johnson • Compass





