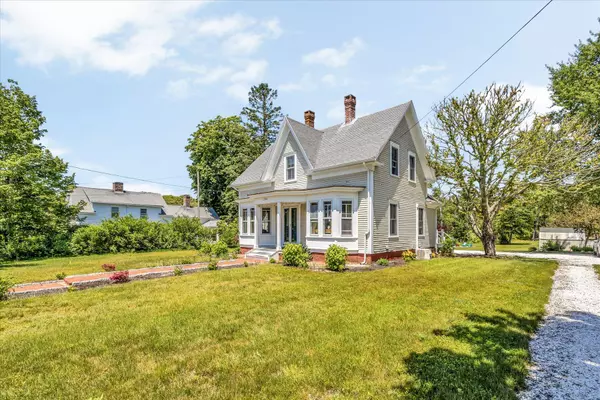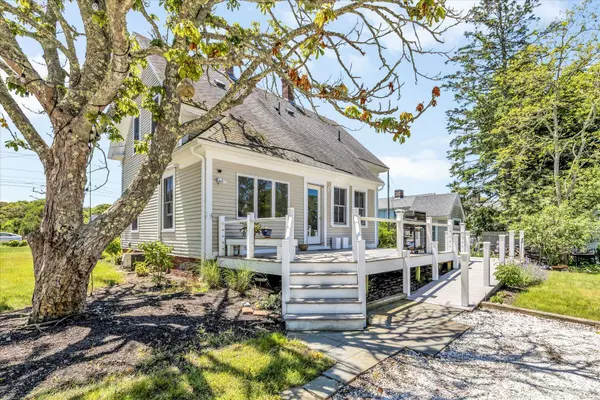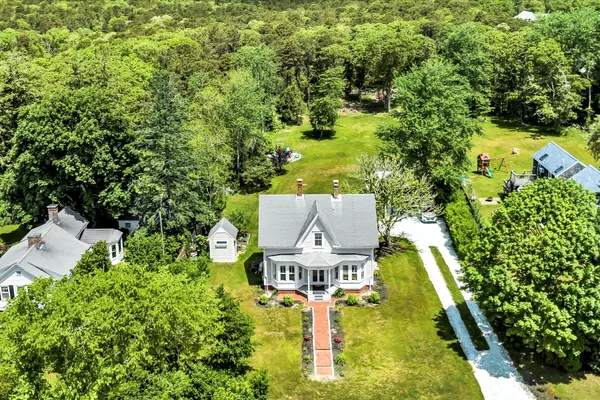$800,000
$850,000
5.9%For more information regarding the value of a property, please contact us for a free consultation.
2702 Main Street South Chatham, MA 02659
3 Beds
2 Baths
1,400 SqFt
Key Details
Sold Price $800,000
Property Type Single Family Home
Sub Type Single Family Residence
Listing Status Sold
Purchase Type For Sale
Square Footage 1,400 sqft
Price per Sqft $571
MLS Listing ID 22402782
Sold Date 07/26/24
Style Antique
Bedrooms 3
Full Baths 2
HOA Y/N No
Abv Grd Liv Area 1,400
Originating Board Cape Cod & Islands API
Year Built 1872
Annual Tax Amount $2,465
Tax Year 2024
Lot Size 0.660 Acres
Acres 0.66
Property Description
Welcome to your charming Cape Cod Victorian home in South Chatham's Historic District! This beautifully preserved 3-bedroom, 2-bath residence perfectly blends historical character with modern comforts. Enjoy two spacious living areas, a large dining room, and first-floor laundry. Sunlit spaces feature original hardwood floors and period details, while the updated kitchen and bathrooms offer contemporary amenities. Minutes from downtown Chatham shopping and dining. Three beaches are close by: Pleasant Street Beach and Forest Beach (less than a mile) and Red River Beach (just over a mile). The Cape Cod Rail Trail is directly behind the property, accessible from Morton Street. The home is abutted by Harwich Conservation Land, ensuring peace and privacy. Step outside to your expansive backyard oasis, perfect for entertaining and relaxation. Spend evenings by the fire pit or on your large deck. Additional features include two sheds, a garden area, a small barn, and a chicken coop ideal for hobby farming or extra storage. Flower lovers will enjoy the plentiful spring bulbs, hydrangeas, and other flowers on the property, as well as a row of blueberries.
Location
State MA
County Barnstable
Zoning R60
Direction Main Street
Rooms
Other Rooms Outbuilding
Basement Bulkhead Access, Partial, Other
Primary Bedroom Level Second
Master Bedroom 16x12
Bedroom 2 Second 13x10
Bedroom 3 Second 13x7
Dining Room Dining Room
Kitchen Kitchen
Interior
Heating Forced Air
Cooling Wall Unit(s)
Flooring Wood
Fireplace No
Window Features Bay/Bow Windows
Appliance Dishwasher, Washer, Refrigerator, Gas Range, Microwave, Dryer - Electric, Water Heater, Gas Water Heater
Exterior
Exterior Feature Garden
View Y/N No
Roof Type Shingle
Street Surface Paved
Porch Deck
Garage No
Private Pool No
Building
Lot Description Cleared, Level, N/A
Faces Main Street
Story 1
Foundation Brick/Mortar
Sewer Septic Tank
Water Public
Level or Stories 1
Structure Type Clapboard
New Construction No
Schools
Elementary Schools Monomoy
Middle Schools Monomoy
High Schools Monomoy
School District Monomoy
Others
Tax ID 2D34
Acceptable Financing Conventional
Distance to Beach .5 - 1
Listing Terms Conventional
Special Listing Condition Standard
Read Less
Want to know what your home might be worth? Contact us for a FREE valuation!

Our team is ready to help you sell your home for the highest possible price ASAP







