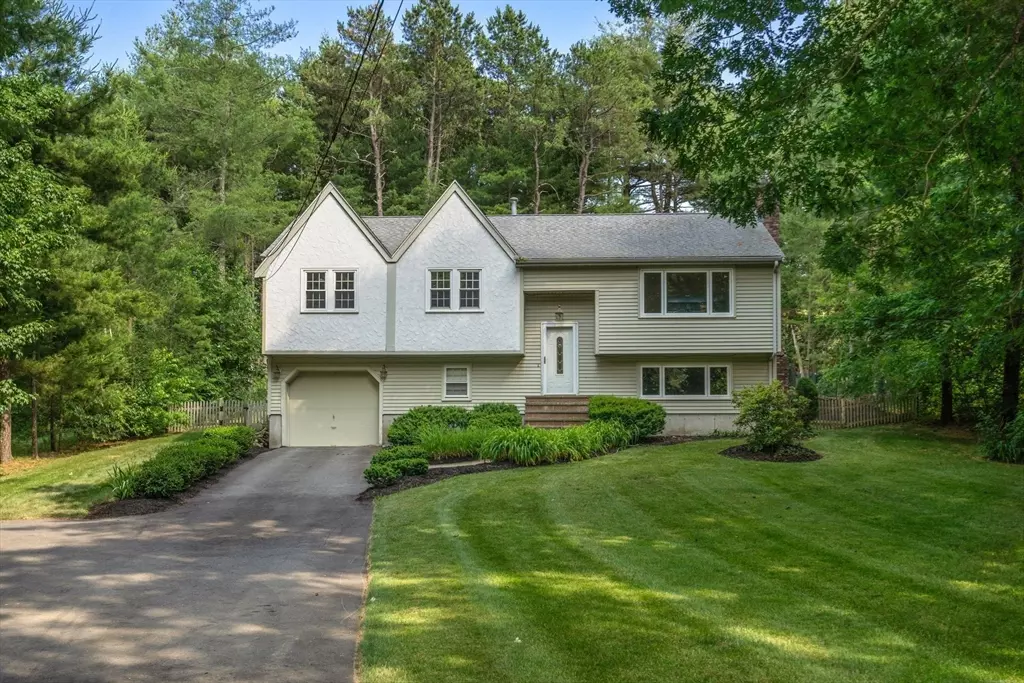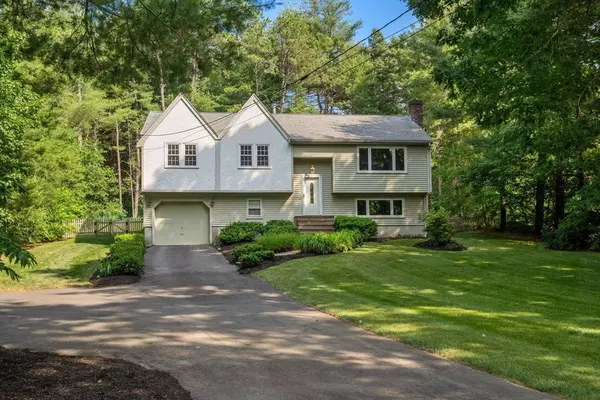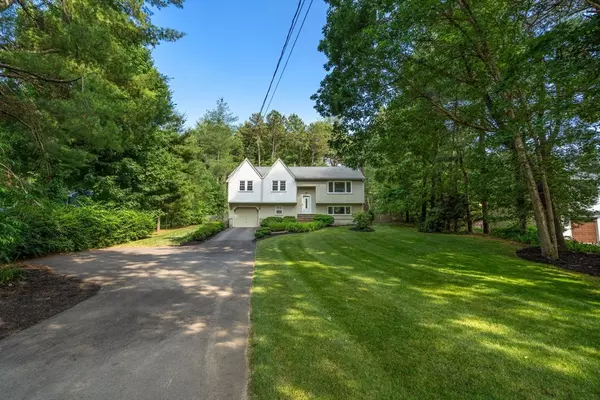$880,000
$839,900
4.8%For more information regarding the value of a property, please contact us for a free consultation.
30 East St Sudbury, MA 01776
3 Beds
2 Baths
1,882 SqFt
Key Details
Sold Price $880,000
Property Type Single Family Home
Sub Type Single Family Residence
Listing Status Sold
Purchase Type For Sale
Square Footage 1,882 sqft
Price per Sqft $467
MLS Listing ID 73255887
Sold Date 07/29/24
Style Raised Ranch
Bedrooms 3
Full Baths 2
HOA Y/N false
Year Built 1978
Annual Tax Amount $10,442
Tax Year 2024
Lot Size 0.460 Acres
Acres 0.46
Property Sub-Type Single Family Residence
Property Description
Meticulously cared for and well-loved 3-bedroom home is situated in a beautiful setting. Nestled on a quiet dead-end street, it offers convenient access to Grays Reservation.The multi-level layout offers flexible options and an open feel.Spacious living room features hardwood floors and a picture window. Maple cabinets w/SS appl &granite. Dining room leads to a spacious deck and a private fenced yard with patio,perfect for entertaining.Upper level includes three bedrooms with hardwood floors, a full bathroom, linen and coat closet. The lower level can be used as a family room, playroom, guest area, and includes a full bath and separate laundry area, plus extra storage space/office office. Additional features include C/A & one car garage.Recent renovations include two stunning renovated bathrooms(2023), Harvey windows (2023), new patio, leveled backyard, retaining wall, and lawn (2021), driveway (2020), new furnace (2017). This home provides everything you need for comfortable living!
Location
State MA
County Middlesex
Zoning RESA
Direction Pratts Mill to East Street. East Street is a dead end street
Rooms
Family Room Flooring - Stone/Ceramic Tile
Basement Full, Finished
Primary Bedroom Level First
Dining Room Flooring - Wood, Exterior Access
Kitchen Flooring - Stone/Ceramic Tile, Countertops - Stone/Granite/Solid
Interior
Interior Features High Speed Internet
Heating Forced Air, Natural Gas, Electric
Cooling Central Air
Flooring Wood, Tile, Flooring - Stone/Ceramic Tile
Fireplaces Number 1
Fireplaces Type Family Room
Appliance Gas Water Heater, Range, Dishwasher, Refrigerator, Washer, Dryer
Laundry Flooring - Stone/Ceramic Tile, Electric Dryer Hookup, Gas Dryer Hookup, In Basement
Exterior
Exterior Feature Deck, Patio, Professional Landscaping, Decorative Lighting, Screens, Stone Wall
Garage Spaces 1.0
Community Features Pool, Tennis Court(s), Park, Walk/Jog Trails, Stable(s), Golf, Medical Facility, Bike Path, Conservation Area, Public School
Utilities Available for Gas Range, for Gas Dryer, for Electric Dryer
Roof Type Shingle
Total Parking Spaces 6
Garage Yes
Building
Foundation Concrete Perimeter
Sewer Private Sewer
Water Public
Architectural Style Raised Ranch
Schools
Elementary Schools Noyes
Middle Schools Curtis
High Schools Lsrhs
Others
Senior Community false
Acceptable Financing Seller W/Participate
Listing Terms Seller W/Participate
Read Less
Want to know what your home might be worth? Contact us for a FREE valuation!

Our team is ready to help you sell your home for the highest possible price ASAP
Bought with Qing Rogers • ROVI Homes





