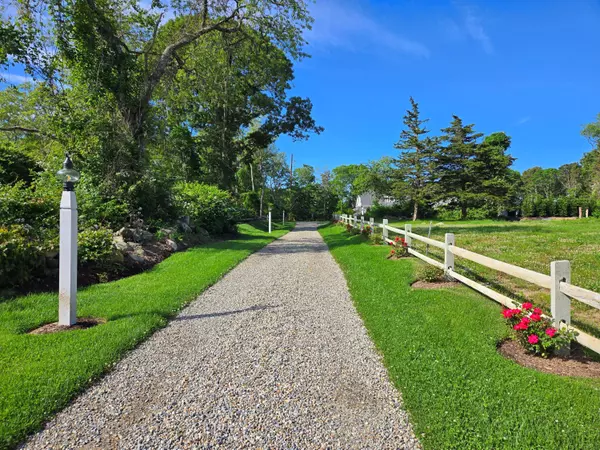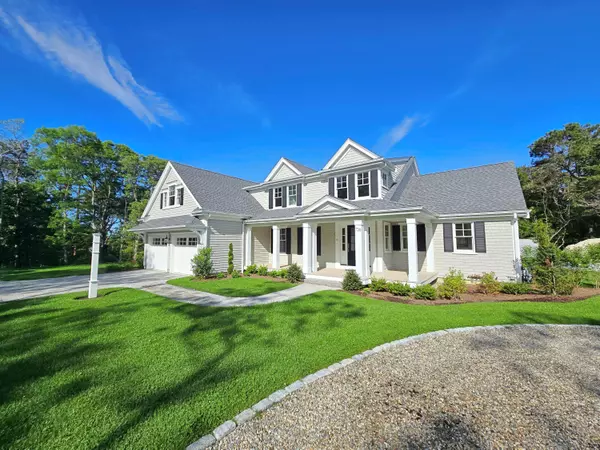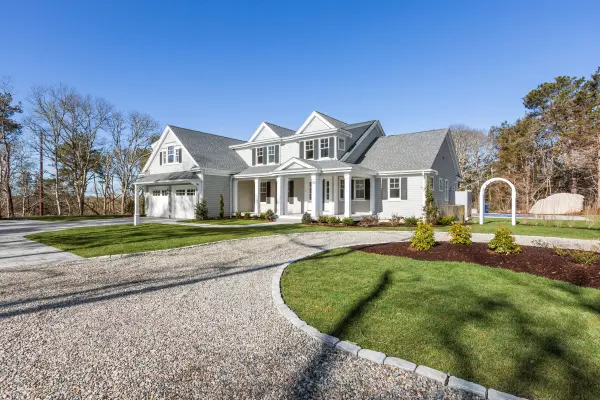$2,683,000
$2,799,900
4.2%For more information regarding the value of a property, please contact us for a free consultation.
736 Long Pond Road Brewster, MA 02631
4 Beds
6 Baths
4,350 SqFt
Key Details
Sold Price $2,683,000
Property Type Single Family Home
Sub Type Single Family Residence
Listing Status Sold
Purchase Type For Sale
Square Footage 4,350 sqft
Price per Sqft $616
MLS Listing ID 22301612
Sold Date 07/31/24
Style Cape
Bedrooms 4
Full Baths 5
Half Baths 1
HOA Y/N No
Abv Grd Liv Area 4,350
Originating Board Cape Cod & Islands API
Year Built 2023
Tax Year 2023
Lot Size 1.550 Acres
Acres 1.55
Property Description
Newly completed and ready for Summer 2024. This 4br, 5.5 bath Eastward home provides 4500 square feet of luxurious living space on three levels. A stately approach leads to the estate-sized lot. A classic New England aesthetic, exceptional finishes and superb use of space are the instantly recognizable signature of Eastward's 51 years of design and building experience. The cathedral great room incorporates the chef's kitchen with 10' center island, fireplaced living room and a breakfast room. The four season sunroom and southern exposure add to the extensive natural light in the home. A formal dining room with a fireplace, primary bedroom suite, mud room and laundry provide a complete first floor living option. Upstairs are a loft/office and three guest bedroom suites. The walkout lower level with 8' ceilings offers 1,000 sq ft of finished space for extra guests, exercise, media or playroom. The artfully landscaped 1.55 acre lot buffered by greenspace assures privacy. An in-ground, heated, saltwater gunnite pool with integrated spa & gas fire pit complete this peaceful oasis. Gas utilities, EV charger, so much more. Steps to Ocean Edge Resort for golf, gym, beach and spa.
Location
State MA
County Barnstable
Zoning RM
Direction Long Pond Rd almost directly across from Ocean Edge entrance, long drive., see sign.
Rooms
Basement Walk-Out Access, Interior Entry
Primary Bedroom Level First
Master Bedroom 16x15
Bedroom 2 Second 15x15
Bedroom 3 Second
Bedroom 4 Second 20x18
Dining Room Recessed Lighting
Kitchen Pantry, Breakfast Nook, Kitchen Island
Interior
Interior Features Central Vacuum, Recessed Lighting, Pantry, Mud Room, Linen Closet
Heating Forced Air
Cooling Central Air
Flooring Hardwood, Tile
Fireplaces Type Gas
Fireplace No
Window Features Skylight
Appliance Washer, Range Hood, Refrigerator, Gas Range, Microwave, Dryer - Electric, Dishwasher, Water Heater, Gas Water Heater
Laundry Electric Dryer Hookup, Built-Ins, First Floor
Exterior
Exterior Feature Outdoor Shower, Underground Sprinkler
Garage Spaces 2.0
Waterfront No
View Y/N No
Roof Type Asphalt,Pitched
Street Surface Paved
Porch Patio, Deck
Garage Yes
Private Pool No
Building
Lot Description Gentle Sloping, Level, Cleared, Wooded
Faces Long Pond Rd almost directly across from Ocean Edge entrance, long drive., see sign.
Story 3
Foundation Concrete Perimeter, Poured
Sewer Septic Tank
Water Public
Level or Stories 3
Structure Type Shingle Siding
New Construction Yes
Schools
Elementary Schools Nauset
Middle Schools Nauset
High Schools Nauset
School District Nauset
Others
Tax ID 7520
Acceptable Financing Cash
Listing Terms Cash
Special Listing Condition None
Read Less
Want to know what your home might be worth? Contact us for a FREE valuation!

Our team is ready to help you sell your home for the highest possible price ASAP







