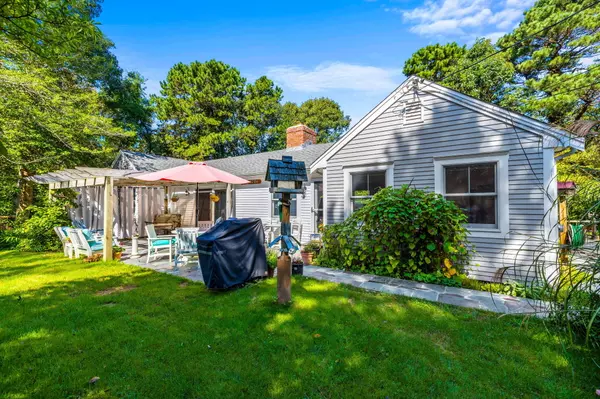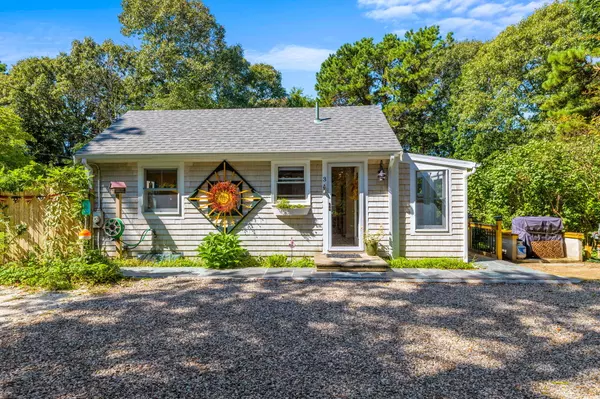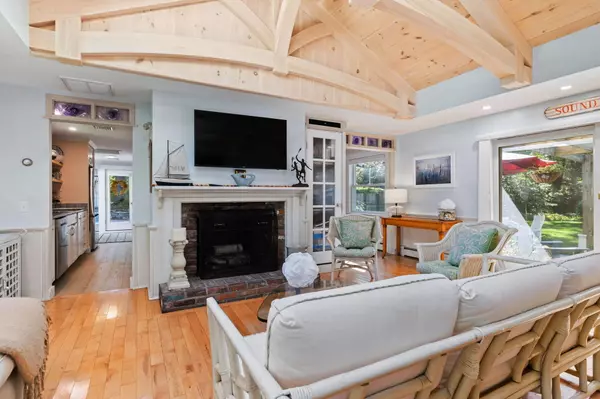$1,110,000
$975,000
13.8%For more information regarding the value of a property, please contact us for a free consultation.
3 Beachway Road East Sandwich, MA 02537
3 Beds
3 Baths
2,204 SqFt
Key Details
Sold Price $1,110,000
Property Type Single Family Home
Sub Type Single Family Residence
Listing Status Sold
Purchase Type For Sale
Square Footage 2,204 sqft
Price per Sqft $503
MLS Listing ID 22402341
Sold Date 07/31/24
Style Ranch
Bedrooms 3
Full Baths 2
Half Baths 1
HOA Fees $33/ann
HOA Y/N Yes
Abv Grd Liv Area 2,204
Originating Board Cape Cod & Islands API
Year Built 1970
Annual Tax Amount $9,619
Tax Year 2024
Lot Size 0.480 Acres
Acres 0.48
Property Description
''Beauty and the Beach''...updated with drama, sophistication & charm this year round belle is sure to sweep you off your flip flops! Set in a private community cherished for its low key lifestyle & Association beach, the cottage style exterior is nestled amidst secret gardens, lush lawns & a private patio. You'll swoon over the contemporary Kitchen/Dining space with its multiple working areas, central island, granite counters & clever built-ins. Transom doorways open into the spectacular Living Room dominated by exposed truss work, wood ceilings, skylights, wood burning fireplace & a magical sense of being aboard a ship. Natural wood & wood tone LVP floors anchor nautical shades of blue & grey, artistic details accent every room. Both the Kitchen & LR open onto the pergola covered patio for entertaining ease. Primary & 2nd BDRM on main level share a common Bath, with Laundry/Half Bath & Mudroom located off Kitchen Entry. Lower level features private walkout entrance, ideal for overflow guests with FR, BDRM, Bonus Room, Bath & plenty of natural light. Enchanting, welcoming and classic Cape Cod...you're sure to fall in love.
Location
State MA
County Barnstable
Zoning R2
Direction Route 6A to Wing Blvd, bear left at intersection.
Rooms
Other Rooms Outbuilding
Basement Finished, Interior Entry, Walk-Out Access
Primary Bedroom Level First
Bedroom 2 First
Bedroom 3 Basement
Dining Room Dining Room
Kitchen Kitchen, Kitchen Island
Interior
Interior Features Recessed Lighting
Heating Hot Water
Cooling Central Air
Flooring Laminate, Tile
Fireplaces Number 1
Fireplaces Type Wood Burning
Fireplace Yes
Window Features Skylight
Appliance Dishwasher, Water Treatment, Washer/Dryer Stacked, Refrigerator, Water Heater, Gas Water Heater
Laundry Washer Hookup, First Floor
Exterior
Exterior Feature Outdoor Shower, Yard
Community Features Beach
View Y/N No
Roof Type Asphalt,Pitched
Street Surface Paved
Porch Patio
Garage No
Private Pool No
Building
Lot Description Major Highway, North of 6A
Faces Route 6A to Wing Blvd, bear left at intersection.
Story 1
Foundation Poured
Sewer Septic Tank, Private Sewer
Water Well
Level or Stories 1
Structure Type Shingle Siding
New Construction No
Schools
Elementary Schools Sandwich
Middle Schools Sandwich
High Schools Sandwich
School District Sandwich
Others
Tax ID 55690
Acceptable Financing Conventional
Distance to Beach .3 - .5
Listing Terms Conventional
Special Listing Condition None
Read Less
Want to know what your home might be worth? Contact us for a FREE valuation!

Our team is ready to help you sell your home for the highest possible price ASAP







