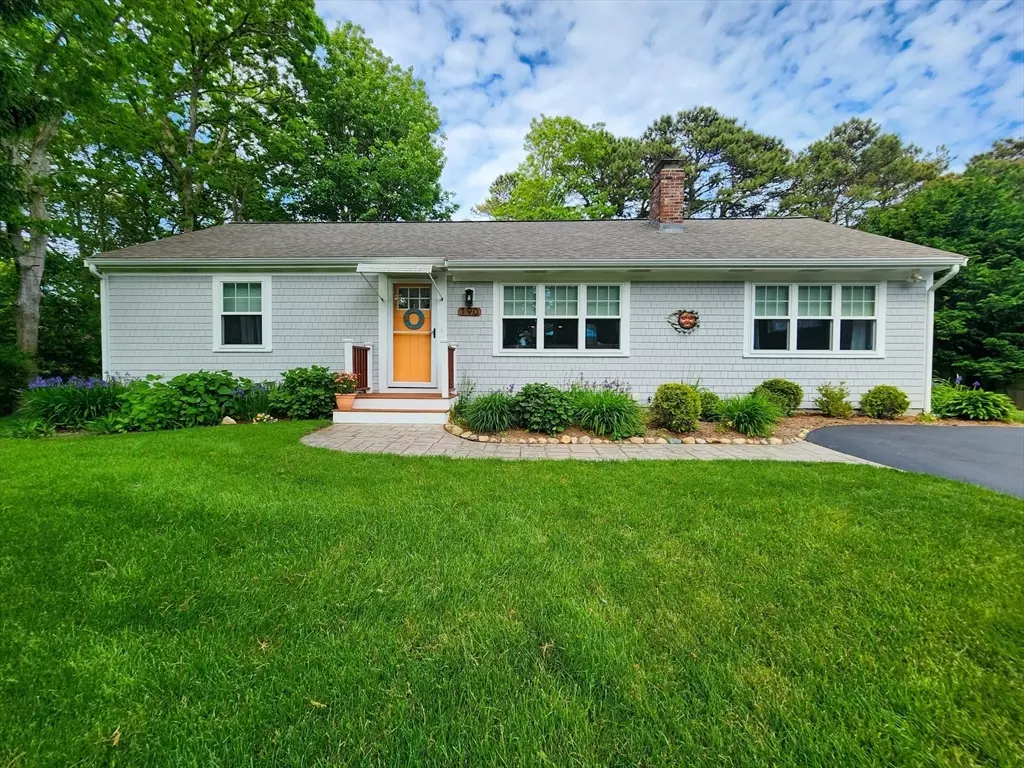$615,000
$599,000
2.7%For more information regarding the value of a property, please contact us for a free consultation.
190 Forest Rd Yarmouth, MA 02673
3 Beds
2 Baths
1,200 SqFt
Key Details
Sold Price $615,000
Property Type Single Family Home
Sub Type Single Family Residence
Listing Status Sold
Purchase Type For Sale
Square Footage 1,200 sqft
Price per Sqft $512
MLS Listing ID 73247182
Sold Date 08/02/24
Style Ranch
Bedrooms 3
Full Baths 2
HOA Y/N false
Year Built 1976
Annual Tax Amount $3,683
Tax Year 2024
Lot Size 10,890 Sqft
Acres 0.25
Property Description
Beautifully updated one level living in a central location close to shopping, restaurants, beaches (5 minute drive), and everything the good life on the Cape has to offer! This home needs nothing! You can move right in and enjoy it as soon as you leave the closing table. Three generously sized bedrooms, two spacious baths, and a wide open living/kitchen/dining area with a fireplace with gleaming hardwood floors and tasteful paint colors. Split bedroom floor plan allows for privacy from guests if desired or more living space if you don't need all 3 bedrooms! There's a wonderful bike path out front for walking, biking, dog walking etc. Step outside and enjoy your deck and garden oasis with a lush lawn, stunning irises galore and landscaping for privacy from the road. Full basement and a cute shed for all your storage needs. This home is a MUST SEE. Even if you think you've already seen it, come take another look and be wowed.
Location
State MA
County Barnstable
Zoning R
Direction Look for Peach mailbox on Forest Rd. between Winslow Gray and Long Pond intersections.
Rooms
Basement Full
Primary Bedroom Level Main, First
Dining Room Flooring - Hardwood, Open Floorplan
Kitchen Flooring - Hardwood, Countertops - Stone/Granite/Solid, Kitchen Island, Cabinets - Upgraded, Deck - Exterior, Exterior Access, Open Floorplan, Remodeled, Stainless Steel Appliances, Gas Stove, Lighting - Pendant, Lighting - Overhead
Interior
Heating Forced Air, Natural Gas
Cooling Central Air
Flooring Hardwood
Fireplaces Number 1
Fireplaces Type Living Room
Appliance Gas Water Heater, Range, Dishwasher, Microwave, Refrigerator, Washer, Dryer
Laundry First Floor
Exterior
Exterior Feature Deck, Storage, Professional Landscaping, Sprinkler System
Community Features Public Transportation, Shopping, Tennis Court(s), Walk/Jog Trails, Golf, Medical Facility, Laundromat, Bike Path, Highway Access, House of Worship, Private School, Public School, Sidewalks
Utilities Available for Gas Range, Generator Connection
Waterfront Description Beach Front,Ocean,Sound,1 to 2 Mile To Beach,Beach Ownership(Public)
Roof Type Wood
Total Parking Spaces 5
Garage No
Building
Lot Description Level
Foundation Concrete Perimeter
Sewer Inspection Required for Sale, Private Sewer
Water Public
Architectural Style Ranch
Schools
Middle Schools Dennis Yarmouth
High Schools Dennis Yarmouth
Others
Senior Community false
Read Less
Want to know what your home might be worth? Contact us for a FREE valuation!

Our team is ready to help you sell your home for the highest possible price ASAP
Bought with Doreen Bossi • Coldwell Banker Realty - Duxbury





