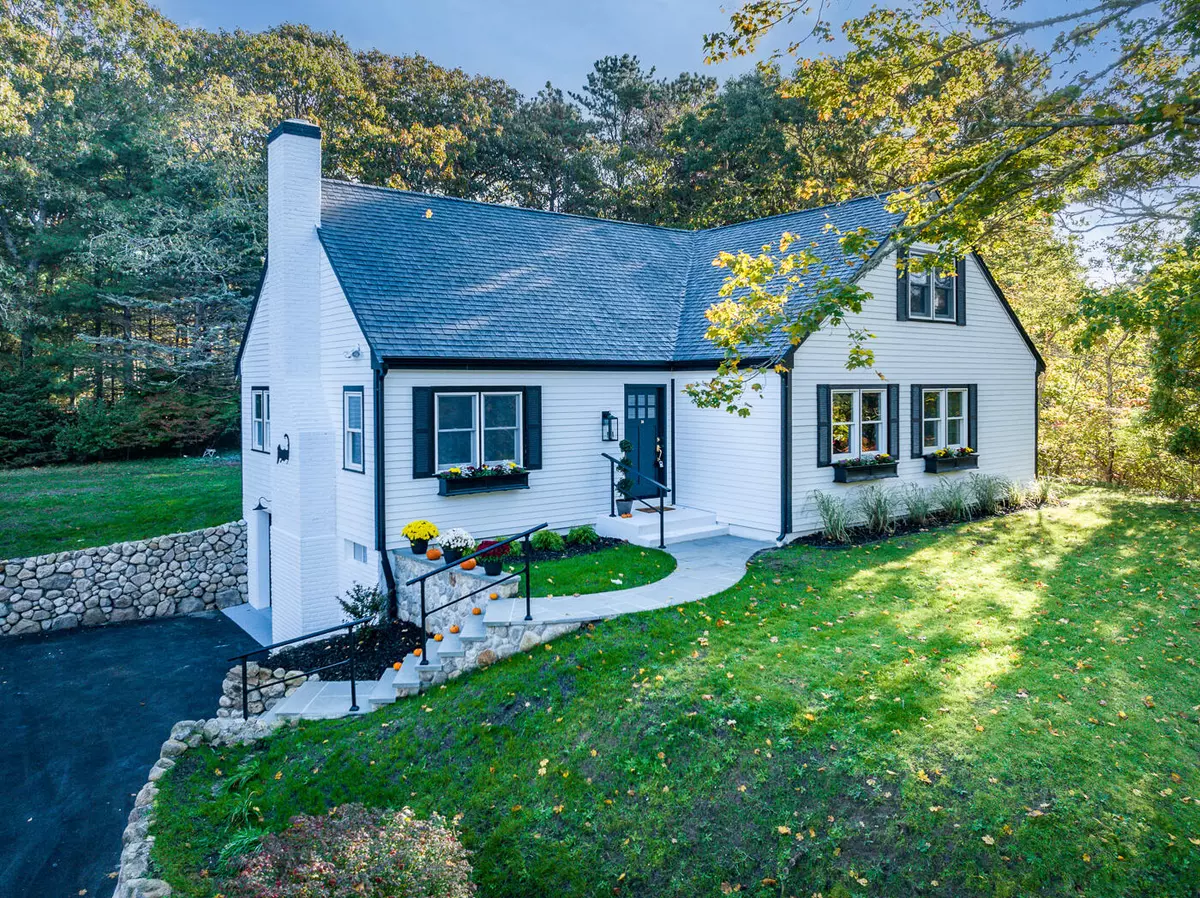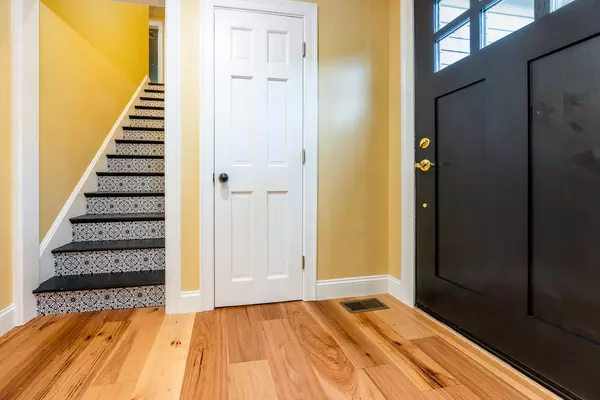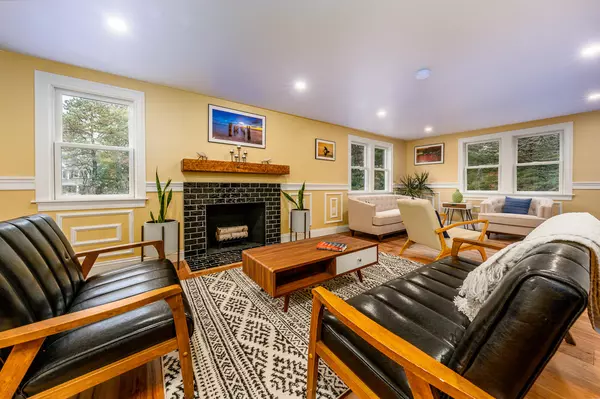$1,200,000
$1,299,000
7.6%For more information regarding the value of a property, please contact us for a free consultation.
38 Evans Street Osterville, MA 02655
4 Beds
4 Baths
2,982 SqFt
Key Details
Sold Price $1,200,000
Property Type Single Family Home
Sub Type Single Family Residence
Listing Status Sold
Purchase Type For Sale
Square Footage 2,982 sqft
Price per Sqft $402
MLS Listing ID 22304871
Sold Date 08/05/24
Style Cape
Bedrooms 4
Full Baths 3
Half Baths 1
HOA Y/N No
Abv Grd Liv Area 2,982
Originating Board Cape Cod & Islands API
Year Built 1959
Annual Tax Amount $4,834
Tax Year 2023
Lot Size 0.590 Acres
Acres 0.59
Property Description
Welcome to your Cape Cod Home. The attention to detail is evident throughout this newly renovated home that features Hickory hardwood floors throughout a first floor primary suite with accent wall including a fireplace, walk in closet and a very sophisticated en suite bathroom with a freestanding soaking tub, shower and his and hers vanity. The first floor has a two seated living area where you can sit by the fire and read a book or you can watch tv with family. The kitchen offers a large center waterfall Quartz island that invites guests to gather around. New and custom cabinets, modern finishes, Stainless Steel appliances, gas range, Quartz countertops, a wet bar and a dining area with French doors leading out to the outside deck. Adjacent to the kitchen you will find the sleek nautical theme powder room along with the enclosed laundry area. The second floor consists on 3 spacious bedrooms with lots of natural light and another renovated full bathroom with a beautifully tiled glass shower tub. The finished basement has a gym, a seating area with a bar and with a full renovated bathroom. Oversized lot provides a possibility for a pool, tennis court and/or a garden.
Location
State MA
County Barnstable
Zoning RC
Direction Main Street Osterville to Evans Street to #38 on the right.
Rooms
Basement Finished, Interior Entry, Full
Dining Room Dining Room, Wet Bar, Recessed Lighting
Kitchen Breakfast Bar, Private Half Bath, Kitchen, Kitchen Island, Dining Area
Interior
Interior Features Walk-In Closet(s), Wet Bar, Recessed Lighting
Heating Forced Air
Cooling Central Air
Flooring Hardwood, Vinyl, Tile
Fireplaces Number 2
Fireplaces Type Electric, Wood Burning
Fireplace Yes
Appliance Dishwasher, Gas Range, Washer, Range Hood, Refrigerator, Dryer - Gas, Tankless Water Heater, Gas Water Heater
Laundry Gas Dryer Hookup, Common Area, Laundry Closet, Laundry Room, Private Half Bath
Exterior
Exterior Feature Yard
Garage Spaces 1.0
Community Features Beach, Golf, Playground
View Y/N No
Roof Type Asphalt
Street Surface Paved
Porch Deck
Garage Yes
Private Pool No
Building
Lot Description Bike Path, Shopping, In Town Location, Conservation Area, Cleared, Sloped
Faces Main Street Osterville to Evans Street to #38 on the right.
Story 2
Foundation Concrete Perimeter
Sewer Septic Tank
Water Public
Level or Stories 2
Structure Type Clapboard
New Construction No
Schools
Elementary Schools Barnstable
Middle Schools Barnstable
High Schools Barnstable
School District Barnstable
Others
Tax ID 141089
Acceptable Financing Conventional
Distance to Beach 1 to 2
Listing Terms Conventional
Special Listing Condition Broker-Agent/Owner, None
Read Less
Want to know what your home might be worth? Contact us for a FREE valuation!

Our team is ready to help you sell your home for the highest possible price ASAP







