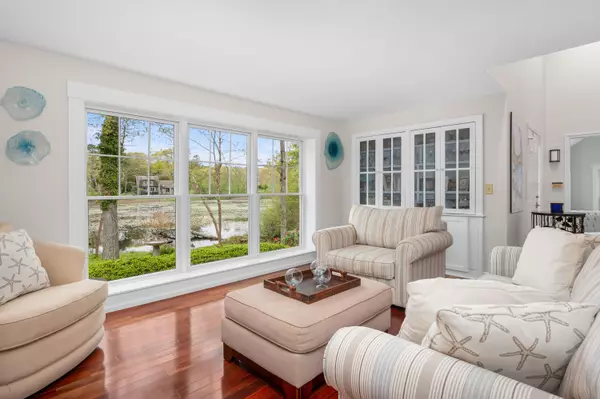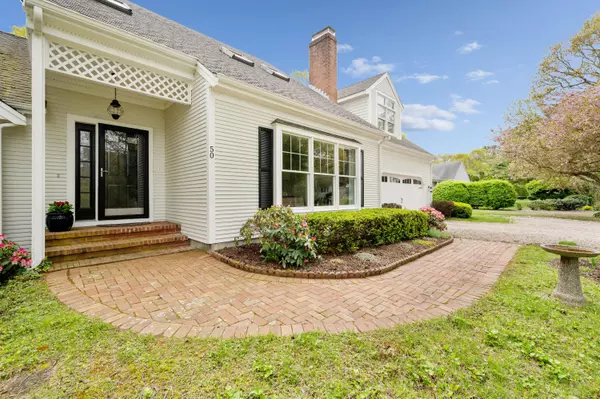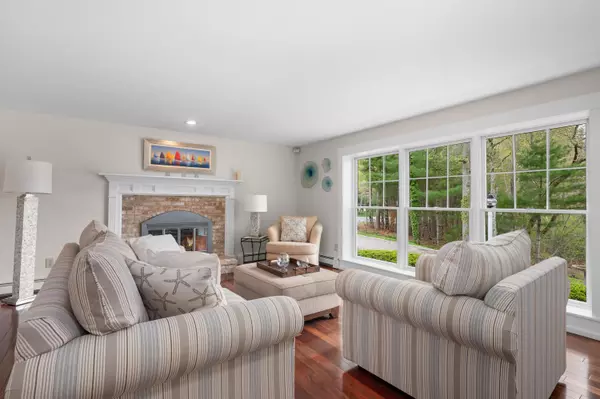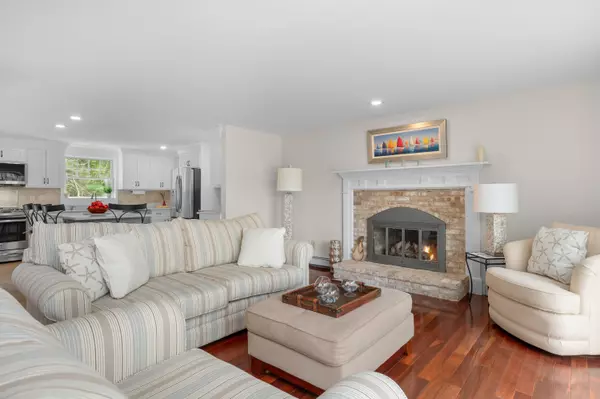$1,110,000
$1,197,000
7.3%For more information regarding the value of a property, please contact us for a free consultation.
50 Hyde Park Road Centerville, MA 02632
3 Beds
3 Baths
2,256 SqFt
Key Details
Sold Price $1,110,000
Property Type Single Family Home
Sub Type Single Family Residence
Listing Status Sold
Purchase Type For Sale
Square Footage 2,256 sqft
Price per Sqft $492
MLS Listing ID 22402352
Sold Date 08/09/24
Style Cape
Bedrooms 3
Full Baths 3
HOA Y/N No
Abv Grd Liv Area 2,256
Originating Board Cape Cod & Islands API
Year Built 1986
Annual Tax Amount $5,536
Tax Year 2024
Lot Size 0.510 Acres
Acres 0.51
Property Description
You have arrived somewhere truly special! What an amazing opportunity and a great value for this magical pond front home. Elegantly built on over a half acre of private land and nestled at the end of cul-de-sac, this 2256 sq ft home offers privacy, yet is close to beaches and all your favorite amenties. Tastefully renovated over the last few years, this exceptional property with lovely views provides a seamless connection between indoor and outdoor spaces. The warm sophisticated interior highlights gleaming Brazilian Rosewood floors and an expansive open concept living area. Features abound here including: a newly renovated kitchen, 2023 Anderson windows, a gas fireplace, a spacious primary suite with a walk-in closet, remodeled baths, a first floor bonus room currently being uses as a bedroom, a first floor laundry, a charming relaxing porch, gas heat, central air, a walkout basement, a two car garage, and more. Two new trex decks, a new outdoor shower, and beautifully landscaped grounds complete this spectacular picture Don't miss out on this rare pondfront location! All information to be verified by buyer or buyer's representation.
Location
State MA
County Barnstable
Zoning RC
Direction Oak St to Hyde Park Rd, house is at the end of Cul-de-sac
Body of Water Other
Rooms
Basement Walk-Out Access, Interior Entry, Full
Primary Bedroom Level Second
Bedroom 2 Second
Bedroom 3 Second
Kitchen Kitchen, Upgraded Cabinets, Breakfast Bar, Built-in Features, Kitchen Island, Recessed Lighting
Interior
Interior Features Sound System
Heating Hot Water
Cooling Central Air
Flooring Wood, Tile
Fireplaces Type Gas
Fireplace No
Appliance Dishwasher, Washer, Refrigerator, Gas Range, Microwave, Dryer - Gas, Water Heater, Gas Water Heater
Exterior
Exterior Feature Outdoor Shower, Yard, Underground Sprinkler, Garden
Garage Spaces 2.0
Waterfront Description Lake/Pond,Pond
View Y/N Yes
Water Access Desc Other
View Other
Roof Type Asphalt
Porch Screened, Deck
Garage Yes
Private Pool No
Building
Lot Description Conservation Area, School, Medical Facility, Major Highway, House of Worship, Shopping, Cleared, Views, Cul-De-Sac
Faces Oak St to Hyde Park Rd, house is at the end of Cul-de-sac
Story 1
Foundation Poured
Sewer Private Sewer
Water Public
Level or Stories 1
Structure Type Clapboard
New Construction No
Schools
Elementary Schools Barnstable
Middle Schools Barnstable
High Schools Barnstable
School District Barnstable
Others
Tax ID 173016003
Acceptable Financing Conventional
Listing Terms Conventional
Special Listing Condition None
Read Less
Want to know what your home might be worth? Contact us for a FREE valuation!

Our team is ready to help you sell your home for the highest possible price ASAP







