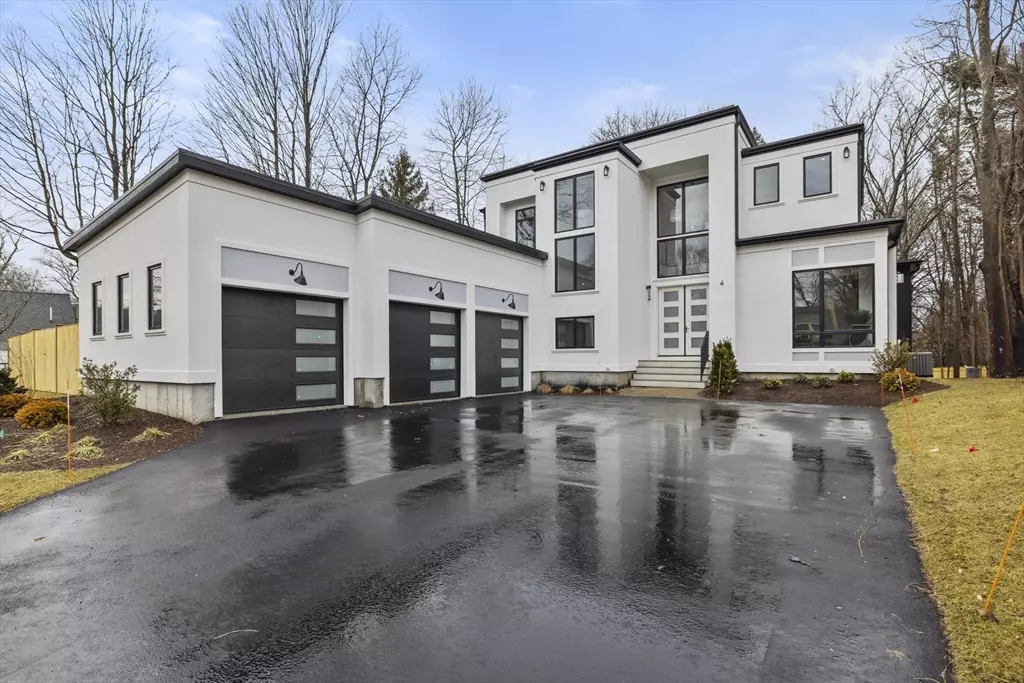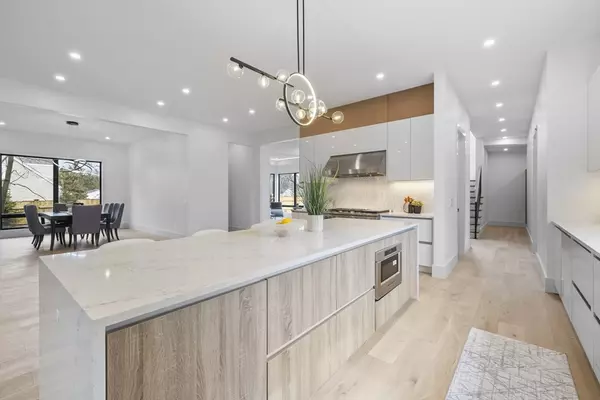$3,100,000
$3,375,000
8.1%For more information regarding the value of a property, please contact us for a free consultation.
4 Revere Street Lexington, MA 02420
6 Beds
6.5 Baths
6,626 SqFt
Key Details
Sold Price $3,100,000
Property Type Single Family Home
Sub Type Single Family Residence
Listing Status Sold
Purchase Type For Sale
Square Footage 6,626 sqft
Price per Sqft $467
MLS Listing ID 73231203
Sold Date 08/13/24
Style Contemporary
Bedrooms 6
Full Baths 6
Half Baths 1
HOA Y/N false
Year Built 2024
Lot Size 0.410 Acres
Acres 0.41
Property Description
BUILDER WILL PROVIDE INTEREST RATE BUYDOWN! Compelling, masterful, exquisite...This home is a masterpiece of contemporary architecture, both in function and form. A wonderful floor plan with soaring ceiling height, oversized windows with tons of light and space to breathe in each room. This home is custom designed with spaces flowing into each other...from your three car garage, oversized mudroom with cubbies. The kitchen is contemporary in design with tons of storage, a separate breakfast area with an entrance to the private backyard and large deck.My favorite- the walk-in pantry. Great room opens to breakfast area and kitchen, with gas fireplace and sliders to backyard. Formal living area with fireplace, formal dining room and guest bedroom or office on first floor. Second floor, 4 bedrooms with walk-in closets and ensuite, the primary has an over the top bath. The lower level room for a playroom, gym and bedroom with bathroom. All of this and convenient to downtown
Location
State MA
County Middlesex
Zoning RS
Direction see GPS
Rooms
Family Room Flooring - Hardwood, Exterior Access
Basement Full, Finished
Primary Bedroom Level Second
Dining Room Flooring - Hardwood
Kitchen Flooring - Hardwood, Kitchen Island
Interior
Interior Features Bathroom - Full, Exercise Room, Bonus Room, Bedroom, Bathroom
Heating Forced Air
Cooling Central Air
Flooring Flooring - Wall to Wall Carpet, Flooring - Hardwood
Fireplaces Number 2
Appliance Range, Dishwasher, Microwave, Refrigerator
Laundry Second Floor
Exterior
Exterior Feature Deck
Garage Spaces 3.0
Waterfront false
Total Parking Spaces 2
Garage Yes
Building
Foundation Concrete Perimeter
Sewer Public Sewer
Water Public
Schools
Elementary Schools Hastings
Middle Schools Diamond
High Schools Lhs
Others
Senior Community false
Read Less
Want to know what your home might be worth? Contact us for a FREE valuation!

Our team is ready to help you sell your home for the highest possible price ASAP
Bought with Beth Sager Group • Keller Williams Realty Boston Northwest






