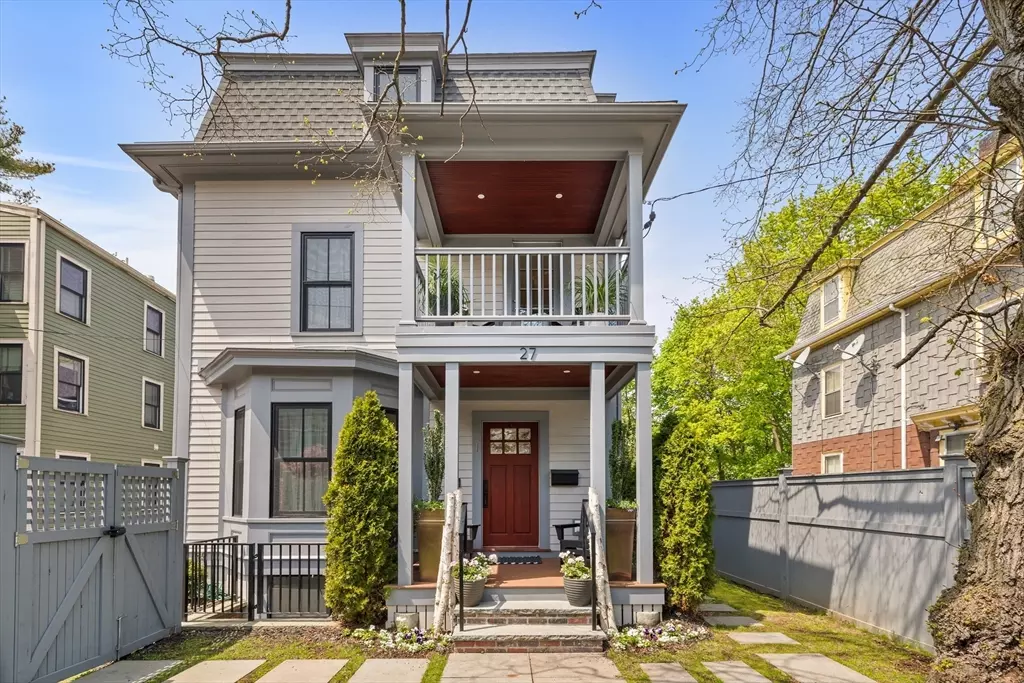$2,550,000
$2,825,000
9.7%For more information regarding the value of a property, please contact us for a free consultation.
27 Walden Street #1 Cambridge, MA 02140
4 Beds
4.5 Baths
3,326 SqFt
Key Details
Sold Price $2,550,000
Property Type Condo
Sub Type Condominium
Listing Status Sold
Purchase Type For Sale
Square Footage 3,326 sqft
Price per Sqft $766
MLS Listing ID 73247845
Sold Date 08/15/24
Bedrooms 4
Full Baths 4
Half Baths 1
HOA Fees $168/mo
Year Built 1871
Annual Tax Amount $14,690
Tax Year 2024
Lot Size 6,969 Sqft
Acres 0.16
Property Description
Experience modern luxury in this 4 bed, 4.5 bath gem, beautifully renovated in 2020. 27 Walden Street features four king-sized bedrms, each with a WIC, plus a state-of-the-art kitchen equipped with a Sub-Zero refrigerator, Wolf double ovens, Wolf gas range, a wine refrigerator, quartz waterfall counters, and a glass backsplash. The first floor is open with a half bath, the second floor features a primary en-suite with two walk-in closets, a second bedrm, plus another full bath, and the top floor has two additional bedrooms, a full bath, and a laundry room. A finished lower level offers the ultimate in versatility with a family room, home office, and the 4th full bathroom. Additional highlights include private fenced in outdoor space, EV hook-up in the driveway, and additional street parking. Located in a prime location, 27 Walden is just a half mile from the Porter Square T and commuter rail, 3/4 mile from Danehy Park and playground, and only 1.5 miles from Harvard Square.
Location
State MA
County Middlesex
Zoning RES
Direction Mass Ave. to Walden Street
Rooms
Family Room Bathroom - Full, Flooring - Hardwood, Recessed Lighting
Basement Y
Primary Bedroom Level Second
Dining Room Flooring - Hardwood, Window(s) - Bay/Bow/Box, Open Floorplan, Recessed Lighting
Kitchen Bathroom - Half, Flooring - Hardwood, Dining Area, Countertops - Upgraded, Kitchen Island, Cabinets - Upgraded, Exterior Access, Open Floorplan, Stainless Steel Appliances, Wine Chiller, Gas Stove, Lighting - Pendant
Interior
Interior Features Recessed Lighting, Bathroom - Full, Bathroom - With Shower Stall, Bathroom - Tiled With Shower Stall, Closet, Bonus Room, Bathroom
Heating Central, Heat Pump
Cooling Central Air
Flooring Wood, Tile
Fireplaces Number 1
Fireplaces Type Living Room
Appliance Oven, Dishwasher, Microwave, Range, Refrigerator, Freezer, Washer, Dryer, Wine Refrigerator
Laundry Laundry Closet, Flooring - Stone/Ceramic Tile, Third Floor
Exterior
Community Features Public Transportation, Shopping, Park, Public School, T-Station, University
Waterfront false
Roof Type Asphalt/Composition Shingles
Total Parking Spaces 1
Garage No
Building
Story 4
Sewer Public Sewer
Water Public
Others
Senior Community false
Read Less
Want to know what your home might be worth? Contact us for a FREE valuation!

Our team is ready to help you sell your home for the highest possible price ASAP
Bought with The Sarkis Team • Douglas Elliman Real Estate - The Sarkis Team






