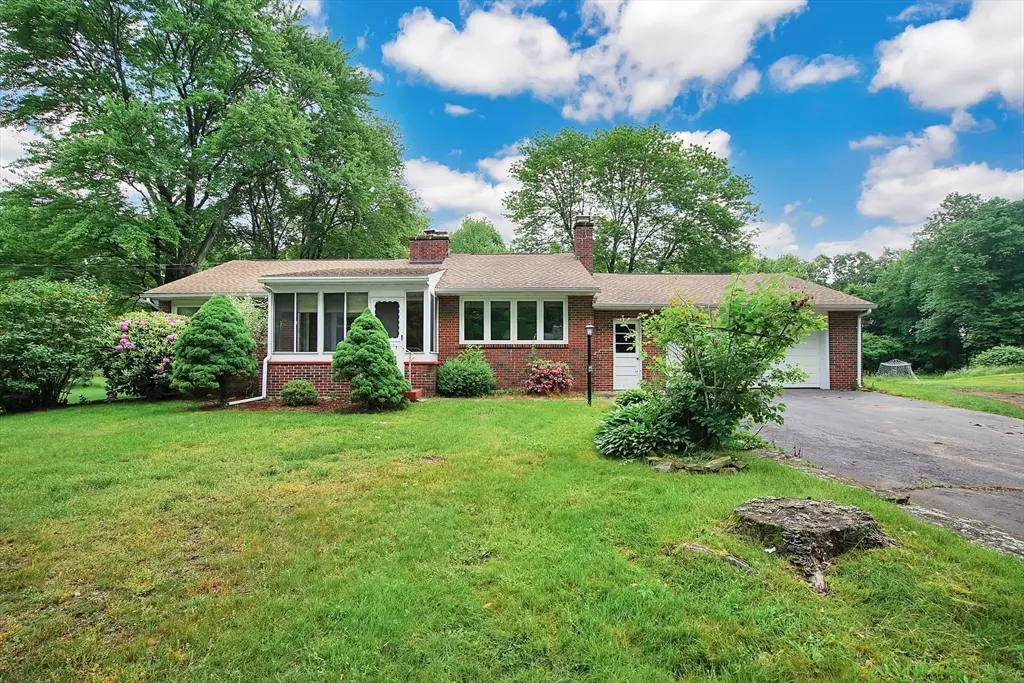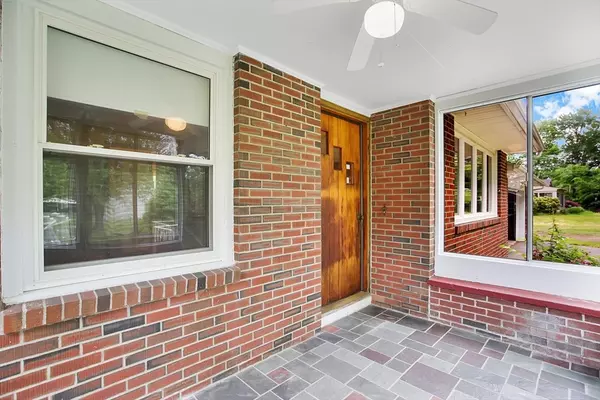$350,000
$359,900
2.8%For more information regarding the value of a property, please contact us for a free consultation.
14 Cedar Dr Granby, MA 01033
3 Beds
1 Bath
1,134 SqFt
Key Details
Sold Price $350,000
Property Type Single Family Home
Sub Type Single Family Residence
Listing Status Sold
Purchase Type For Sale
Square Footage 1,134 sqft
Price per Sqft $308
MLS Listing ID 73244620
Sold Date 08/15/24
Style Ranch
Bedrooms 3
Full Baths 1
HOA Y/N false
Year Built 1957
Annual Tax Amount $5,583
Tax Year 2024
Lot Size 0.950 Acres
Acres 0.95
Property Description
This fantastic three bed Ranch sits on just under an acre on a tranquil tree-lined street. An open and airy eat-in kitchen greets you as soon as you enter. There is an easy open flow to the living room with gleaming hardwood floors, a wood burning fireplace, built in shelves and a lovely view of the front yard. Enjoy morning coffee and bird watching on the three-season porch at the front of the home. Spend your evenings dining and relaxing on the large porch off the back of the house. Three spacious bedrooms have been updated with new carpet. A large bathroom and first-floor laundry as well as a two-car garage complete this charming home. Brand new state-of-the-art septic installed in 2024. This is a beautiful home waiting for you to add your personal touches! Showings begin immediately and will continue through the open houses on Sat 10-12 and Sun 11-1. Don't miss this great opportunity!
Location
State MA
County Hampshire
Zoning RS
Direction Off of Taylor St
Rooms
Basement Full, Partially Finished, Garage Access, Concrete
Primary Bedroom Level First
Kitchen Ceiling Fan(s), Window(s) - Picture, Open Floorplan, Lighting - Overhead
Interior
Interior Features Sun Room
Heating Baseboard, Oil
Cooling Central Air
Flooring Wood, Vinyl, Carpet, Flooring - Stone/Ceramic Tile
Fireplaces Number 2
Fireplaces Type Living Room
Appliance Water Heater, Range, Dishwasher, Refrigerator
Laundry Electric Dryer Hookup, Washer Hookup, First Floor
Exterior
Exterior Feature Porch - Enclosed, Patio - Enclosed, Rain Gutters, Storage, Stone Wall
Garage Spaces 2.0
Utilities Available for Electric Range, for Electric Dryer, Washer Hookup
Waterfront false
Roof Type Shingle
Total Parking Spaces 4
Garage Yes
Building
Lot Description Level
Foundation Block
Sewer Private Sewer
Water Private
Others
Senior Community false
Read Less
Want to know what your home might be worth? Contact us for a FREE valuation!

Our team is ready to help you sell your home for the highest possible price ASAP
Bought with Mark Sacco • LAER Realty Partners






