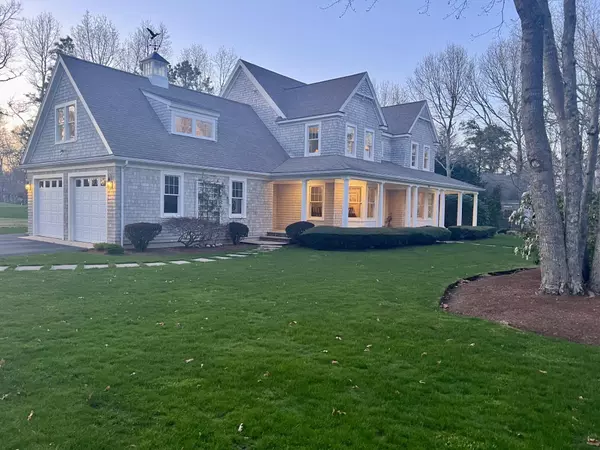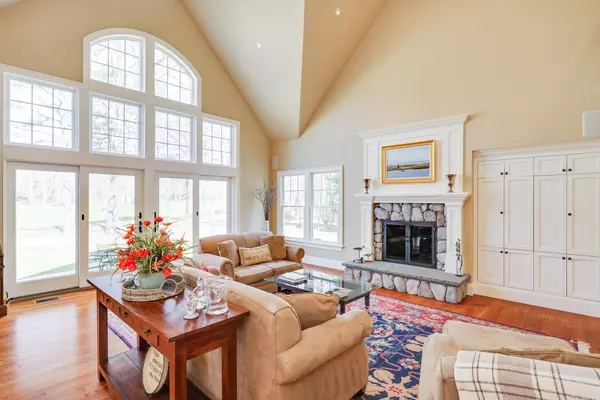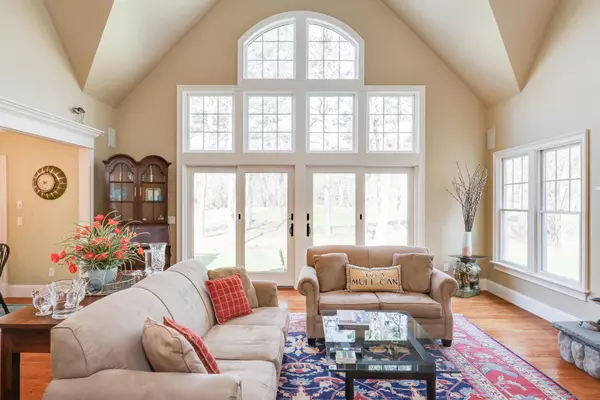$1,700,000
$1,769,000
3.9%For more information regarding the value of a property, please contact us for a free consultation.
40 Reflection Drive Sandwich, MA 02563
5 Beds
4 Baths
3,739 SqFt
Key Details
Sold Price $1,700,000
Property Type Single Family Home
Sub Type Single Family Residence
Listing Status Sold
Purchase Type For Sale
Square Footage 3,739 sqft
Price per Sqft $454
Subdivision The Ridge Club
MLS Listing ID 22401519
Sold Date 08/15/24
Style Contemporary
Bedrooms 5
Full Baths 3
Half Baths 1
HOA Fees $333/ann
HOA Y/N Yes
Abv Grd Liv Area 3,739
Originating Board Cape Cod & Islands API
Year Built 2005
Annual Tax Amount $12,344
Tax Year 2024
Lot Size 0.430 Acres
Acres 0.43
Property Description
Introducing 40 Reflection Drive, an exquisite custom-built contemporary home nestled within the prestigious Ridge Club Community. Boasting secluded tranquility overlooking the 16th tee box, this residence offers unparalleled luxury and convenience. Step onto the spectacular front porch, ideal for unwinding after a day of golfing, then enter to discover gleaming hardwood floors and an open-concept eat-in kitchen with granite countertops. Enjoy gatherings in the formal dining room or relax by the gas log fireplace in the great room. The first-floor primary bedroom features an en-suite bath with a soaking tub and tile shower, while upstairs offers four additional bedrooms, including one with a charming roof deck overlooking the fairway. Need extra space? The bonus room above the garage can serve as a fifth bedroom or versatile living area. Plus, appreciate the convenience of a mudroom and first-floor laundry. Enter the screened porch, perfect for enjoying the serene surroundings and gentle breezes. Indulge in the serene stone patio surrounded by mature plantings, creating an idyllic outdoor oasis. Meticulously maintained by its original owners, this property comes fully furnished, including a golf cart. An exceptional opportunity to live the ultimate golf lifestyle.
Location
State MA
County Barnstable
Zoning R2
Direction Main entrance to the Ridge Club is at 36 Race Ln, Sandwich. Reflection Drive is 2nd left.
Rooms
Basement Bulkhead Access, Full
Primary Bedroom Level First
Bedroom 2 Second
Bedroom 3 Second
Bedroom 4 Second
Dining Room Dining Room
Kitchen Kitchen, Kitchen Island, Recessed Lighting
Interior
Interior Features Central Vacuum, Recessed Lighting, Linen Closet, HU Cable TV, Cedar Closet(s)
Heating Forced Air
Cooling Central Air
Flooring Wood, Carpet, Tile
Fireplaces Number 1
Fireplaces Type Gas
Fireplace Yes
Appliance Washer, Refrigerator, Electric Range, Dryer - Electric, Dishwasher, Tankless Water Heater, Gas Water Heater
Laundry Electric Dryer Hookup, Laundry Room, First Floor
Exterior
Exterior Feature Outdoor Shower, Underground Sprinkler
Garage Spaces 2.0
Community Features Golf, Rubbish Removal
View Y/N No
Roof Type Asphalt
Street Surface Paved
Porch Screened
Garage Yes
Private Pool No
Building
Lot Description Shopping, Major Highway, House of Worship, Near Golf Course, Level, North of Route 28
Faces Main entrance to the Ridge Club is at 36 Race Ln, Sandwich. Reflection Drive is 2nd left.
Story 2
Foundation Poured
Sewer Septic Tank
Water Public
Level or Stories 2
Structure Type Shingle Siding
New Construction No
Schools
Elementary Schools Sandwich
Middle Schools Sandwich
High Schools Sandwich
School District Sandwich
Others
HOA Fee Include Professional Property Management,Reserve Funds
Tax ID 92090
Acceptable Financing Cash
Listing Terms Cash
Special Listing Condition None
Read Less
Want to know what your home might be worth? Contact us for a FREE valuation!

Our team is ready to help you sell your home for the highest possible price ASAP







