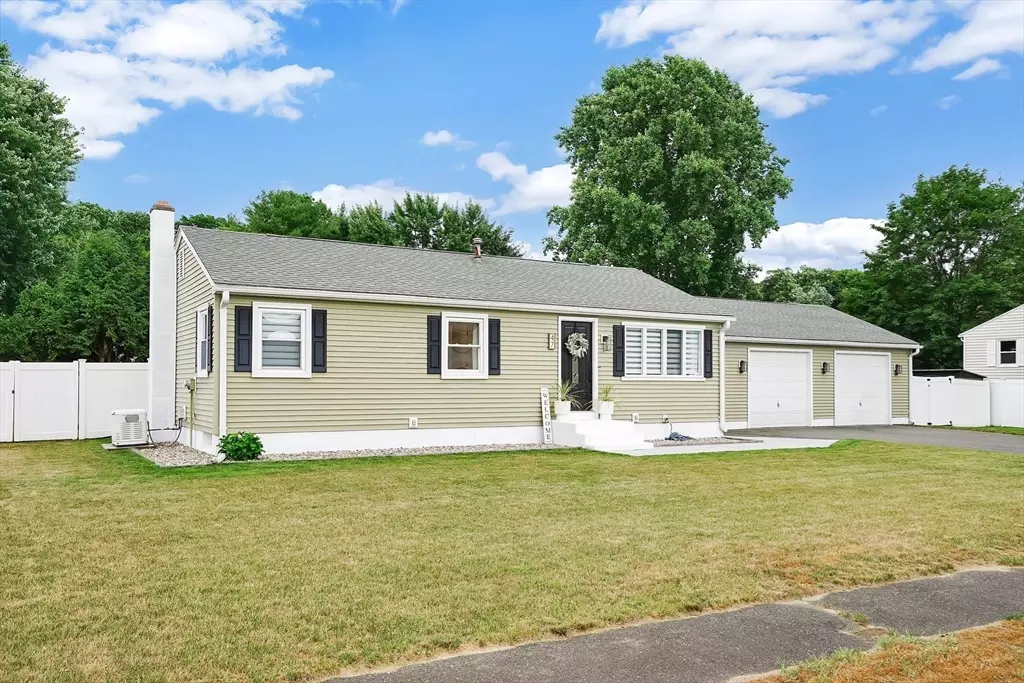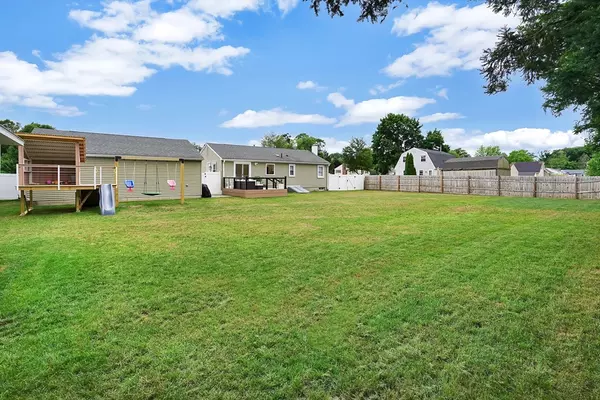$430,000
$425,000
1.2%For more information regarding the value of a property, please contact us for a free consultation.
47 Rosie Ln Agawam, MA 01001
4 Beds
1.5 Baths
1,710 SqFt
Key Details
Sold Price $430,000
Property Type Single Family Home
Sub Type Single Family Residence
Listing Status Sold
Purchase Type For Sale
Square Footage 1,710 sqft
Price per Sqft $251
MLS Listing ID 73257942
Sold Date 08/15/24
Style Ranch
Bedrooms 4
Full Baths 1
Half Baths 1
HOA Y/N false
Year Built 1970
Annual Tax Amount $4,086
Tax Year 2024
Lot Size 0.350 Acres
Acres 0.35
Property Description
Welcome to this beautifully updated 4-bedroom, 1.5-bath ranch nestled in a sought-after neighborhood in Agawam, with central air & central vac. This home offers modern conveniences and stylish finishes throughout, perfect for daily living. The kitchen features a sleek design, complete with a paneled dishwasher for a seamless look and a stunning waterfall countertop edge that extends into a breakfast bar. The open and inviting floor plan includes a dining room with sliding doors leading to a large deck, ideal for entertaining and enjoying the view of the fully fenced yard which includes a custom built playscape. The main level hosts three spacious bedrooms, while the finished basement offers a large fourth bedroom, a half bathroom, and an expansive bonus room, perfect for activities or a home office setup. A detached 2-car garage, equipped with a dedicated 220V line provides ideal space for workshop needs or electric vehicle charging. Don't miss your chance at this turn key home!
Location
State MA
County Hampden
Zoning AG
Direction Suffield St to Adams St to Rosie Ln
Rooms
Family Room Closet, Flooring - Vinyl, Recessed Lighting, Remodeled
Basement Full, Partially Finished, Sump Pump
Primary Bedroom Level First
Dining Room Closet, Flooring - Hardwood, Deck - Exterior, Open Floorplan, Recessed Lighting, Remodeled, Slider
Kitchen Flooring - Hardwood, Countertops - Stone/Granite/Solid, Countertops - Upgraded, Breakfast Bar / Nook, Cabinets - Upgraded, Open Floorplan, Recessed Lighting, Remodeled, Stainless Steel Appliances
Interior
Interior Features Closet, Closet/Cabinets - Custom Built, Recessed Lighting, Bonus Room, Central Vacuum
Heating Forced Air, Natural Gas, Fireplace(s)
Cooling Central Air
Fireplaces Number 1
Appliance Range, Dishwasher, Washer, Dryer
Laundry Bathroom - Full, Electric Dryer Hookup, Remodeled, Washer Hookup, In Basement
Exterior
Garage Spaces 2.0
Fence Fenced/Enclosed
Utilities Available for Electric Range
Roof Type Shingle
Total Parking Spaces 4
Garage Yes
Building
Lot Description Cleared, Level
Foundation Concrete Perimeter
Sewer Public Sewer
Water Public
Schools
Elementary Schools James Clark
Middle Schools Roberta Doering
High Schools Agawam High
Others
Senior Community false
Read Less
Want to know what your home might be worth? Contact us for a FREE valuation!

Our team is ready to help you sell your home for the highest possible price ASAP
Bought with Meghan Hess • ROVI Homes






