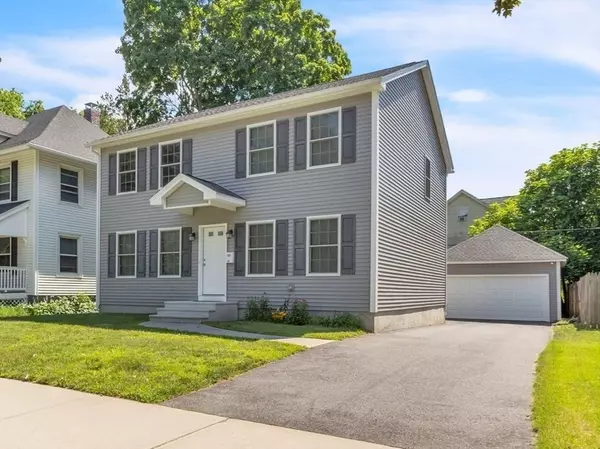$403,000
$385,000
4.7%For more information regarding the value of a property, please contact us for a free consultation.
30 Irvington St Springfield, MA 01108
4 Beds
2 Baths
1,920 SqFt
Key Details
Sold Price $403,000
Property Type Single Family Home
Sub Type Single Family Residence
Listing Status Sold
Purchase Type For Sale
Square Footage 1,920 sqft
Price per Sqft $209
MLS Listing ID 73261568
Sold Date 08/15/24
Style Colonial
Bedrooms 4
Full Baths 2
HOA Y/N false
Year Built 2019
Annual Tax Amount $5,643
Tax Year 2024
Lot Size 5,227 Sqft
Acres 0.12
Property Description
5 Years Young… Gorgeous four bedroom colonial with open floor plan built in 2019! This home offers a bedroom and full bathroom on the first floor for single level living, the perfect guest suite, or an in home office. This house also includes an expansive upstairs where you’ll find three more bedrooms and a full bath all with generous closet spaces. Beautiful open kitchen is well appointed with stainless steel appliances, granite countertops, soft close cabinets, and incredible hardwood floors. These handsome hard wood floors flow throughout the entire first level for added beauty and durability. A Sliding glass door opens to your own private deck and partially fenced backyard perfect for gardening and picnics. Detached two car garage and newly paved driveway are just a few short steps from the back door. Security system included for your added comfort and piece of mind. Sidewalks line the streets of this nice Springfield neighborhood. A must see home. Showings begin immediately!
Location
State MA
County Hampden
Zoning R1
Direction GPS for most accurate directions
Rooms
Basement Full, Bulkhead, Concrete
Primary Bedroom Level Second
Kitchen Closet/Cabinets - Custom Built, Flooring - Wood, Dining Area, Countertops - Stone/Granite/Solid, Kitchen Island, Deck - Exterior, Exterior Access, Recessed Lighting, Slider, Stainless Steel Appliances, Lighting - Pendant
Interior
Heating Forced Air, Natural Gas
Cooling Central Air
Flooring Wood, Tile, Carpet
Appliance Gas Water Heater, Tankless Water Heater, Range, Dishwasher, Disposal, Microwave, Refrigerator, Washer, Dryer, Plumbed For Ice Maker
Laundry Electric Dryer Hookup, Washer Hookup, In Basement
Exterior
Exterior Feature Deck - Wood, Rain Gutters, Garden
Garage Spaces 2.0
Fence Fenced/Enclosed
Community Features Public Transportation, Shopping, Tennis Court(s), Park, Walk/Jog Trails, Golf, Medical Facility, Laundromat, Bike Path, Highway Access, House of Worship, Private School, Public School, University, Sidewalks
Utilities Available for Electric Range, for Electric Oven, for Electric Dryer, Washer Hookup, Icemaker Connection
Waterfront false
Roof Type Shingle
Parking Type Detached, Garage Door Opener, Storage, Garage Faces Side, Paved Drive, Off Street, Paved
Total Parking Spaces 4
Garage Yes
Building
Foundation Concrete Perimeter
Sewer Public Sewer
Water Public
Others
Senior Community false
Read Less
Want to know what your home might be worth? Contact us for a FREE valuation!

Our team is ready to help you sell your home for the highest possible price ASAP
Bought with Nick Gelfand • NRG Real Estate Services, Inc.






