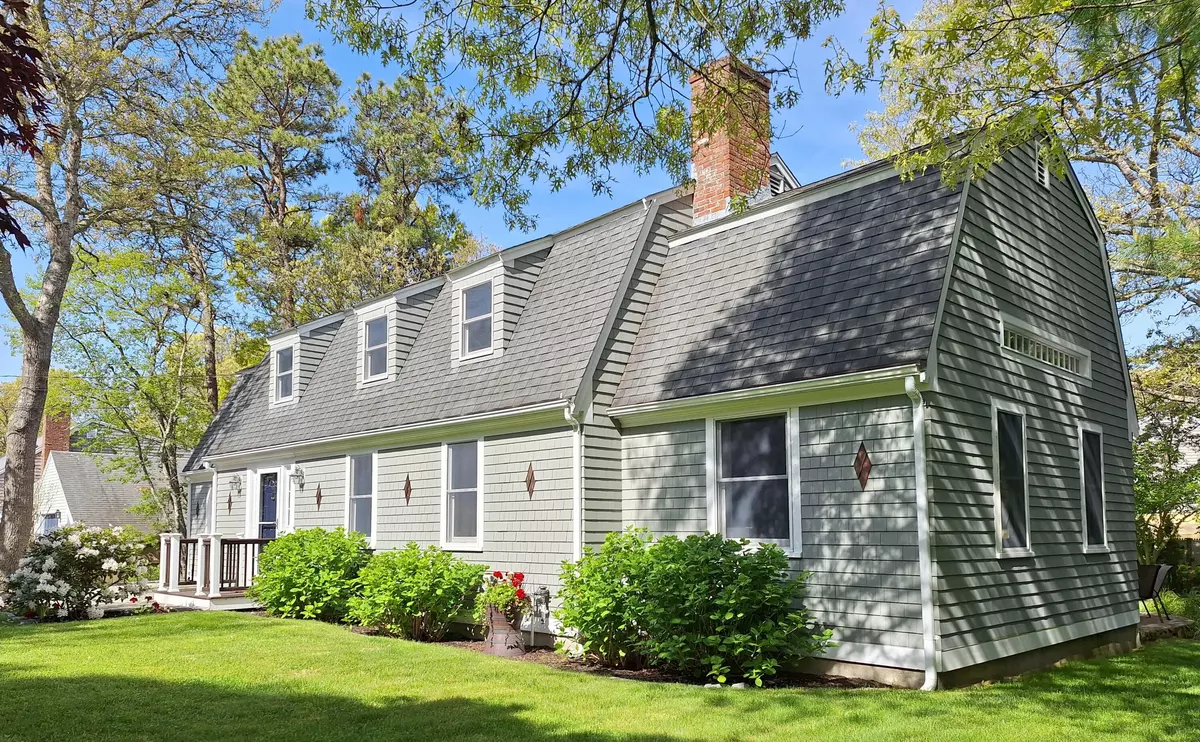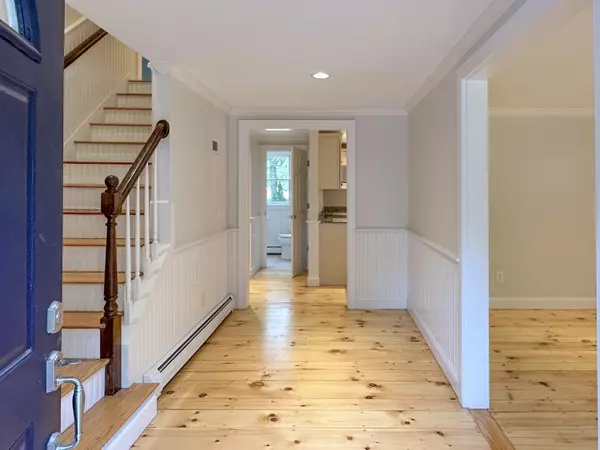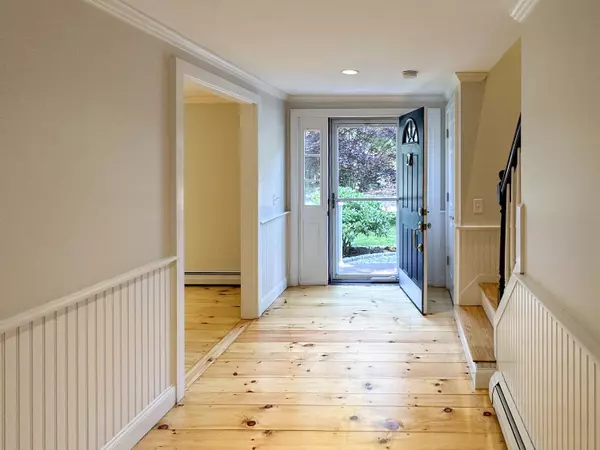$1,200,000
$1,250,000
4.0%For more information regarding the value of a property, please contact us for a free consultation.
179 Robbins Street Osterville, MA 02655
4 Beds
3 Baths
2,379 SqFt
Key Details
Sold Price $1,200,000
Property Type Single Family Home
Sub Type Single Family Residence
Listing Status Sold
Purchase Type For Sale
Square Footage 2,379 sqft
Price per Sqft $504
MLS Listing ID 22303137
Sold Date 08/16/24
Style Gambrel
Bedrooms 4
Full Baths 2
Half Baths 1
HOA Y/N No
Abv Grd Liv Area 2,379
Originating Board Cape Cod & Islands API
Year Built 1976
Annual Tax Amount $6,044
Tax Year 2024
Lot Size 0.280 Acres
Acres 0.28
Property Description
Outstanding Osterville residence, perfectly situated, close to Dowses Beach and Village attractions yet quietly tucked-away. Spacious four bedroom Gambrel-style home, recent renovations and improvements make this light and bright property, with an open floor plan, ready for immediate enjoyment. Custom quality craftsmanship is evident throughout. Kitchen with maple cabinets, granite countertops and stainless steel appliances including a Sub-Zero 650 refrigerator, coffered ceiling in dining area, family room with cathedral ceiling, naturally finished, wide pine flooring, bead board wainscoting, a large mahogany deck with outdoor shower, brick patio and a walkway lead to a gorgeous backyard, the perfect venue for relaxing and entertaining. Custom-built shed with lighting and power, a detailed cobblestone apron along property frontage, concrete pavers in driveway and walkway. Professionally landscaped grounds, lush lawn, beautiful mature Japanese maples and privacy trees. Rare opportunity, first time offered in 30+ years in a highly sought-after neighborhood. Please verify all information stated herein.
Location
State MA
County Barnstable
Zoning RC
Direction Main Street, Osterville to Robbins Street
Rooms
Other Rooms Outbuilding
Basement Bulkhead Access, Partial, Full, Interior Entry
Primary Bedroom Level Second
Master Bedroom 14x13.833333
Bedroom 2 Second 10x10
Bedroom 3 Second 17x10
Bedroom 4 Second 15.416666x10.75
Dining Room Recessed Lighting
Kitchen Recessed Lighting, Upgraded Cabinets
Interior
Heating Hot Water
Cooling None
Flooring Carpet, Tile, Wood
Fireplaces Number 1
Fireplaces Type Wood Burning
Fireplace Yes
Appliance Dishwasher, Electric Range, Washer, Refrigerator, Microwave, Water Heater
Exterior
Exterior Feature Underground Sprinkler, Yard, Outdoor Shower
Garage Spaces 1.0
Fence Fenced Yard
View Y/N No
Roof Type Asphalt,Shingle
Street Surface Paved
Porch Deck, Patio
Garage Yes
Private Pool No
Building
Lot Description Conservation Area, Shopping, Marina, Medical Facility, In Town Location, Near Golf Course, Level, South of Route 28
Faces Main Street, Osterville to Robbins Street
Story 2
Foundation Poured
Sewer Septic Tank
Water Public
Level or Stories 2
Structure Type Shingle Siding
New Construction No
Schools
Elementary Schools Barnstable
Middle Schools Barnstable
High Schools Barnstable
School District Barnstable
Others
Tax ID 142128
Acceptable Financing Conventional
Distance to Beach 1 to 2
Listing Terms Conventional
Special Listing Condition None
Read Less
Want to know what your home might be worth? Contact us for a FREE valuation!

Our team is ready to help you sell your home for the highest possible price ASAP







