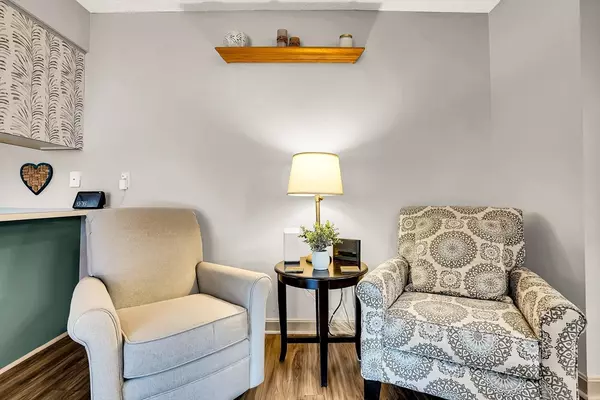$557,000
$550,000
1.3%For more information regarding the value of a property, please contact us for a free consultation.
8 Driftwood Way #8 Ashland, MA 01721
2 Beds
2.5 Baths
2,000 SqFt
Key Details
Sold Price $557,000
Property Type Condo
Sub Type Condominium
Listing Status Sold
Purchase Type For Sale
Square Footage 2,000 sqft
Price per Sqft $278
MLS Listing ID 73255198
Sold Date 08/16/24
Bedrooms 2
Full Baths 2
Half Baths 1
HOA Fees $476/mo
Year Built 1985
Annual Tax Amount $6,388
Tax Year 2024
Property Sub-Type Condominium
Property Description
Back on market due to the previous buyer's change of heart. Don't miss your chance! This lovely community of 84 townhomes is situated in a tranquil, wooded setting close to Ashland State Park, yet conveniently located just minutes away from the Ashland commuter rail and town center. (AND Dunkin' is only .2 miles away!) You will LOVE the beautiful, private outdoor space complete with oversized deck and a balcony accessible by both bedrooms. MOVE RIGHT IN as the unit has been freshly painted throughout, with brand-new carpeting for the 2nd floor and durable LVT for the first floor. Utilize the finished space in the lower level as an office, exercise room or even just extra storage! Newer high-efficiency furnace will keep your heating and cooling bills down- significantly! All appliances, including washer, dryer and refrigerator are less than 5 years old and included with the purchase. Welcome to Pine Lake condominiums! Schedule a showing today!
Location
State MA
County Middlesex
Zoning Condo
Direction Route 135 to Voyagers Lane to Driftwood
Rooms
Basement Y
Primary Bedroom Level Second
Dining Room Lighting - Overhead
Kitchen Dining Area, Breakfast Bar / Nook, Exterior Access, Slider, Lighting - Overhead
Interior
Interior Features Central Vacuum
Heating Forced Air, Natural Gas
Cooling Central Air
Flooring Tile, Carpet
Fireplaces Number 1
Fireplaces Type Living Room
Appliance Range, Dishwasher, Disposal, Microwave, ENERGY STAR Qualified Refrigerator, ENERGY STAR Qualified Dryer, ENERGY STAR Qualified Washer
Laundry In Basement
Exterior
Exterior Feature Deck - Wood, Balcony, Garden, Screens, Rain Gutters
Garage Spaces 2.0
Community Features Public Transportation, Shopping, Park, Walk/Jog Trails, Golf, Medical Facility, Laundromat, Bike Path, Conservation Area, Highway Access, House of Worship, Public School, T-Station
Waterfront Description Beach Front,1 to 2 Mile To Beach
Roof Type Shingle
Total Parking Spaces 1
Garage Yes
Building
Story 3
Sewer Public Sewer
Water Public
Others
Pets Allowed Yes w/ Restrictions
Senior Community false
Acceptable Financing Contract
Listing Terms Contract
Read Less
Want to know what your home might be worth? Contact us for a FREE valuation!

Our team is ready to help you sell your home for the highest possible price ASAP
Bought with Team Lillian Montalto • Lillian Montalto Signature Properties





