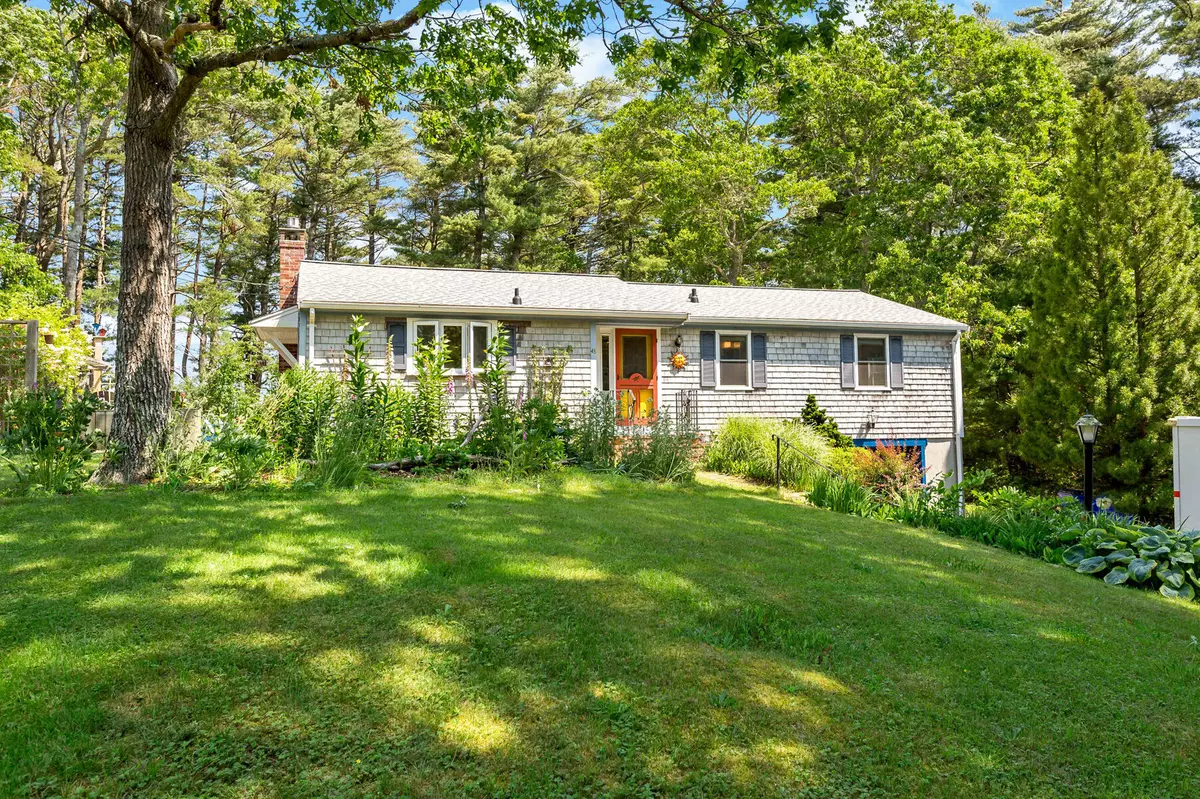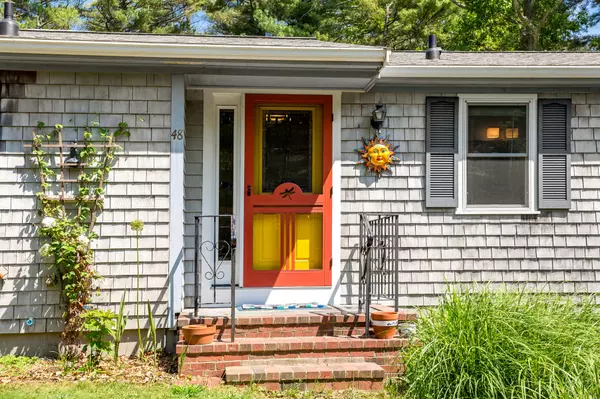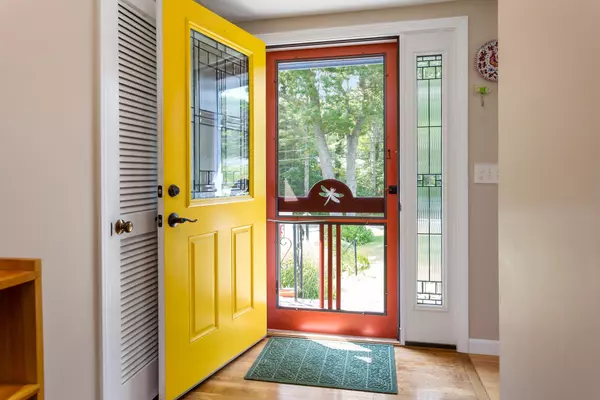$675,000
$675,000
For more information regarding the value of a property, please contact us for a free consultation.
48 Bennets Neck Drive Pocasset, MA 02559
3 Beds
2 Baths
1,380 SqFt
Key Details
Sold Price $675,000
Property Type Single Family Home
Sub Type Single Family Residence
Listing Status Sold
Purchase Type For Sale
Square Footage 1,380 sqft
Price per Sqft $489
Subdivision Bennets Neck
MLS Listing ID 22402851
Sold Date 08/13/24
Style Ranch
Bedrooms 3
Full Baths 1
Half Baths 1
HOA Y/N No
Abv Grd Liv Area 1,380
Originating Board Cape Cod & Islands API
Year Built 1973
Annual Tax Amount $4,021
Tax Year 2024
Lot Size 0.600 Acres
Acres 0.6
Property Description
This charming ranch home offers first-floor living on a spacious .6-acre lot filled with beautiful gardens. The property boasts a relatively new roof, new windows, and elegant hardwood floors throughout. With three bedrooms and 1.5 baths, this home provides comfortable living space.The kitchen, featuring a modern gas range and stainless steel appliances, hardwood floors, stone countertops, and custom island. The large windows bring the out doors in. The kitchen sliders open onto a lovely patio which is perfect for outdoor dining. Enjoy the cozy gas fireplace in the livingroom and the convenience of custom built-ins. The basement houses the laundry area, adding functionality to the home, and there's a one-car garage for your vehicle.Outside, you'll find a serene frog pond and a unique ''catico,'' providing a safe outdoor space for your indoor pets. A greenhouse on the property completes the picture, making this home a perfect blend of comfort and nature.
Location
State MA
County Barnstable
Zoning 1
Direction County road to Bennets Neck to right on Bennets neck.
Rooms
Other Rooms Outbuilding, Greenhouse
Basement Interior Entry, Full
Primary Bedroom Level First
Master Bedroom 14x12
Bedroom 2 First 11x11
Bedroom 3 First 12x11
Kitchen Kitchen Island, Upgraded Cabinets, Built-in Features
Interior
Heating Forced Air
Cooling Central Air
Flooring Hardwood
Fireplaces Number 1
Fireplaces Type Gas
Fireplace Yes
Appliance Dishwasher, Washer, Refrigerator, Gas Range, Microwave, Dryer - Electric, Water Heater, Gas Water Heater
Laundry In Basement
Exterior
Exterior Feature Yard, Garden
Garage Spaces 1.0
Community Features Conservation Area, Marina
View Y/N No
Roof Type Asphalt,Pitched
Street Surface Paved
Porch Patio
Garage Yes
Private Pool No
Building
Lot Description Conservation Area, School, Major Highway, House of Worship, Shopping, Interior Lot, Sloped, South of Route 28
Faces County road to Bennets Neck to right on Bennets neck.
Story 1
Foundation Concrete Perimeter
Sewer Septic Tank
Water Public
Level or Stories 1
Structure Type Shingle Siding
New Construction No
Schools
Elementary Schools Bourne
Middle Schools Bourne
High Schools Bourne
School District Bourne
Others
Tax ID 38.2170
Acceptable Financing Conventional
Distance to Beach 1 to 2
Listing Terms Conventional
Special Listing Condition None
Read Less
Want to know what your home might be worth? Contact us for a FREE valuation!

Our team is ready to help you sell your home for the highest possible price ASAP







