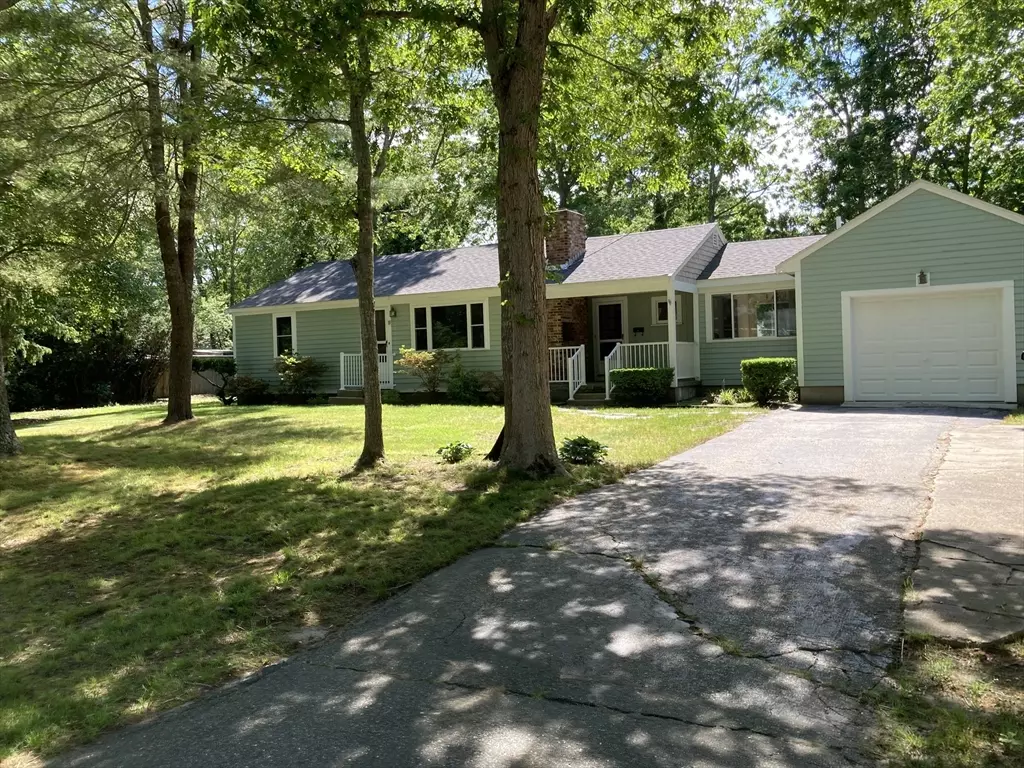$570,000
$589,900
3.4%For more information regarding the value of a property, please contact us for a free consultation.
19 Buchanan Rd Yarmouth, MA 02673
3 Beds
1.5 Baths
1,056 SqFt
Key Details
Sold Price $570,000
Property Type Single Family Home
Sub Type Single Family Residence
Listing Status Sold
Purchase Type For Sale
Square Footage 1,056 sqft
Price per Sqft $539
MLS Listing ID 73258454
Sold Date 08/23/24
Style Ranch
Bedrooms 3
Full Baths 1
Half Baths 1
HOA Y/N false
Year Built 1970
Annual Tax Amount $2,905
Tax Year 2024
Lot Size 0.380 Acres
Acres 0.38
Property Description
Newly renovated Ranch with 3 BDS, 1 & 1/2 BAs, restored hardwood, laminate & tile.Stainless kitchen appliances, quartz counter tops, Italian tile backsplash, top-of-the line farmer's sink. Formal Dining Room w/Sliders to patio & fenced backyard with mature trees & plentiful shade that keeps the entire house naturally cool. Living room w/wood fireplace & hardwood floors. New railings on front porch and patio. All new tilt-in windows & newly painted beige & gray walls with white trim. New doors with handles & locks. Attached shed, & 1 car garage w/ exterior and interior access as well as extra parking in driveway. Plumbing for outside shower. Laundry hook ups in basement.Two front entrances, pull-down attic. Proximity to golf, beaches, marinas and all Cape Cod as to offer. Perfect starter, retirement home, year-round or investment property with easy one floor living. Need more room? – full, dry, clean basement waiting to be finished, as well as .38 acre to expand to side & back.
Location
State MA
County Barnstable
Zoning 101
Direction From Main Street Left onto Camp St, Right onto Lincoln Ave., Left onto Buchanan, #19 on Left.
Rooms
Basement Full, Interior Entry, Bulkhead, Concrete, Unfinished
Primary Bedroom Level Main, First
Dining Room Bathroom - Half, Flooring - Laminate, Exterior Access, Slider
Kitchen Flooring - Laminate, Countertops - Stone/Granite/Solid, Cabinets - Upgraded, Remodeled, Stainless Steel Appliances, Gas Stove
Interior
Heating Baseboard, Natural Gas
Cooling None
Flooring Laminate, Hardwood
Fireplaces Number 1
Fireplaces Type Living Room
Appliance Electric Water Heater, Water Heater, Range, Dishwasher, Microwave, Refrigerator
Laundry Electric Dryer Hookup, Washer Hookup, In Basement
Exterior
Exterior Feature Porch, Patio, Rain Gutters, Storage, Fenced Yard, Outdoor Shower
Garage Spaces 1.0
Fence Fenced/Enclosed, Fenced
Community Features Shopping, Walk/Jog Trails, Golf, Medical Facility, Bike Path, Highway Access, House of Worship, Marina, Public School
Utilities Available for Gas Range, for Gas Oven, for Electric Dryer, Washer Hookup
Roof Type Shingle
Total Parking Spaces 3
Garage Yes
Building
Lot Description Level
Foundation Concrete Perimeter
Sewer Private Sewer
Water Public
Architectural Style Ranch
Others
Senior Community false
Read Less
Want to know what your home might be worth? Contact us for a FREE valuation!

Our team is ready to help you sell your home for the highest possible price ASAP
Bought with Marcia Prette • Keller Williams Realty





