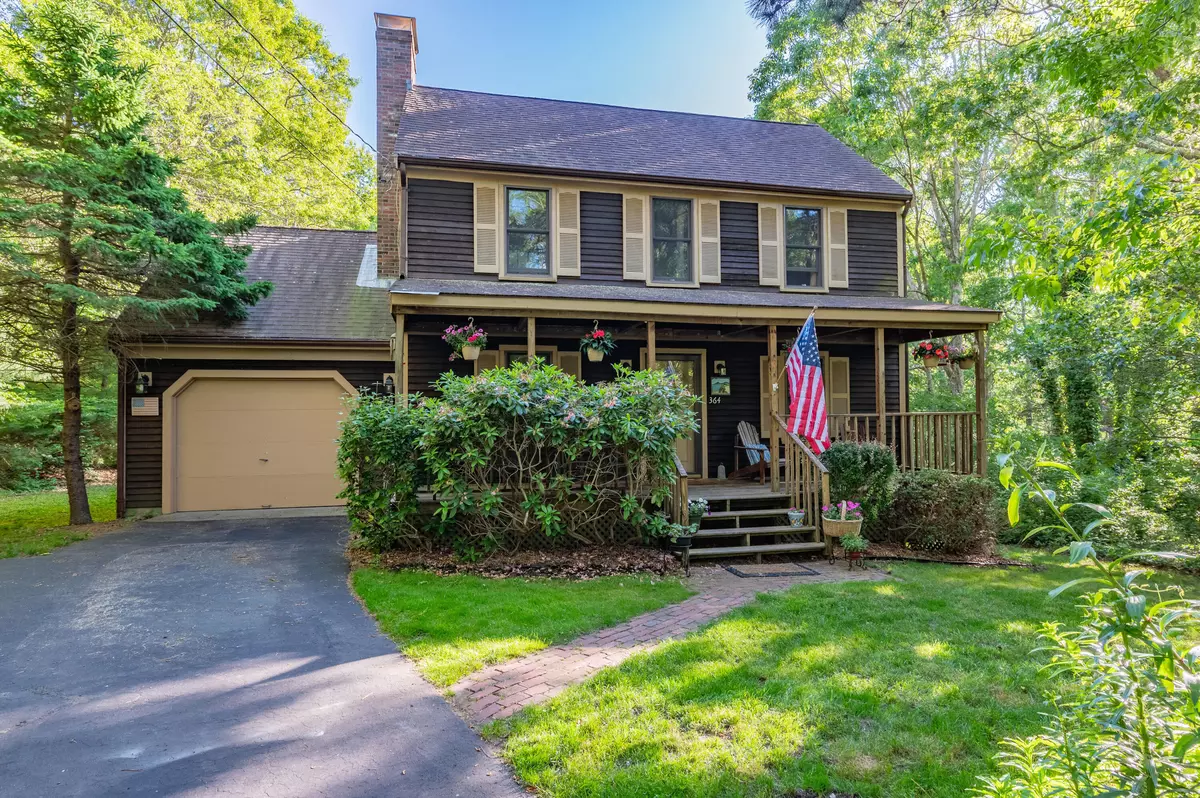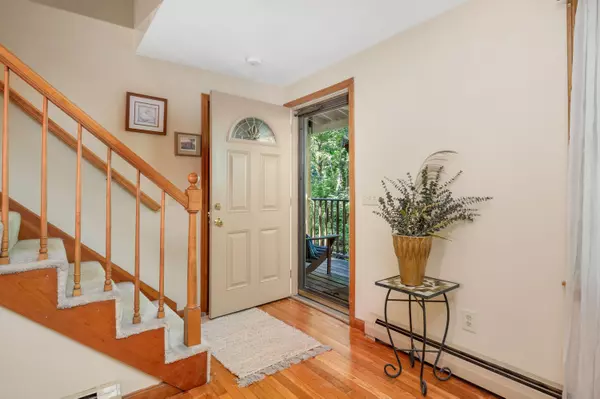$615,000
$609,000
1.0%For more information regarding the value of a property, please contact us for a free consultation.
364 Jones Road Marstons Mills, MA 02648
3 Beds
2 Baths
2,069 SqFt
Key Details
Sold Price $615,000
Property Type Single Family Home
Sub Type Single Family Residence
Listing Status Sold
Purchase Type For Sale
Square Footage 2,069 sqft
Price per Sqft $297
Subdivision Mystic Lake Hills
MLS Listing ID 22402785
Sold Date 08/23/24
Style Saltbox
Bedrooms 3
Full Baths 2
HOA Fees $8/ann
HOA Y/N Yes
Abv Grd Liv Area 2,069
Originating Board Cape Cod & Islands API
Year Built 1987
Annual Tax Amount $2,155
Tax Year 2024
Lot Size 0.490 Acres
Acres 0.49
Property Description
As you step inside this home, you'll be greeted by the warmth of a thoughtfully designed living space. Featuring three bedrooms and two bathrooms, including a first floor bedroom and first floor laundry, this space is all about practicality and accessibility. The finished walkout basement adds flexibility and the potential for various uses. With a brand new three-bedroom septic system being installed prior to closing, you can enjoy peace of mind and modern functionality for years to come. When it comes to outdoor space, take your pick! Relax on the inviting country porch out front, or enjoy the deck and back patio, perfect for enjoying your morning coffee or watching the sunset. Situated on nearly a half acre, this charming property located in Mystic Lake Hills provides residents access to a private beach and tennis / basketball courts, offering opportunities for both relaxation and recreation.
Location
State MA
County Barnstable
Zoning RF
Direction Old Mill to Turtleback to Jones.
Rooms
Other Rooms Outbuilding
Basement Finished, Interior Entry, Full, Walk-Out Access
Primary Bedroom Level First
Bedroom 2 Second
Bedroom 3 Second
Dining Room Dining Room
Kitchen Kitchen, Upgraded Cabinets, Dining Area
Interior
Interior Features Cedar Closet(s), Linen Closet
Heating Hot Water
Cooling None
Flooring Hardwood, Tile
Fireplaces Number 1
Fireplaces Type Wood Burning
Fireplace Yes
Appliance Dishwasher, Washer, Refrigerator, Gas Range, Microwave, Dryer - Electric, Water Heater, Gas Water Heater
Laundry Laundry Room, First Floor
Exterior
Exterior Feature Yard
Garage Spaces 1.0
View Y/N No
Roof Type Asphalt,Pitched
Street Surface Paved
Porch Deck, Porch, Patio
Garage Yes
Private Pool No
Building
Lot Description Conservation Area, School, Medical Facility, Major Highway, House of Worship, Near Golf Course, Shopping
Faces Old Mill to Turtleback to Jones.
Story 2
Foundation Poured
Sewer Septic Tank
Water Public
Level or Stories 2
Structure Type Clapboard,Shingle Siding
New Construction No
Schools
Elementary Schools Barnstable
Middle Schools Barnstable
High Schools Barnstable
School District Barnstable
Others
Tax ID 047088
Acceptable Financing Cash
Distance to Beach 1 to 2
Listing Terms Cash
Special Listing Condition None
Read Less
Want to know what your home might be worth? Contact us for a FREE valuation!

Our team is ready to help you sell your home for the highest possible price ASAP






