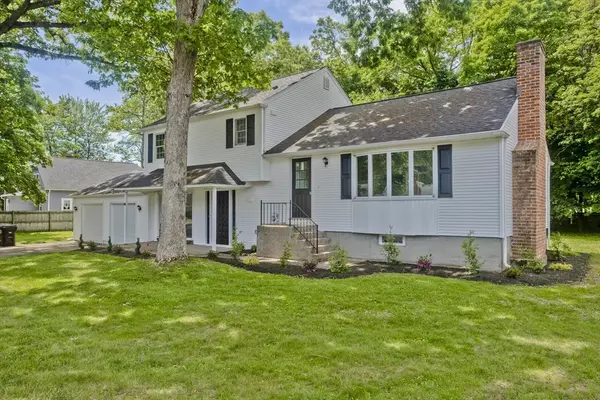$430,000
$439,000
2.1%For more information regarding the value of a property, please contact us for a free consultation.
63 Coronet Cir Agawam, MA 01030
3 Beds
2 Baths
1,752 SqFt
Key Details
Sold Price $430,000
Property Type Single Family Home
Sub Type Single Family Residence
Listing Status Sold
Purchase Type For Sale
Square Footage 1,752 sqft
Price per Sqft $245
MLS Listing ID 73243495
Sold Date 08/23/24
Style Split Entry
Bedrooms 3
Full Baths 1
Half Baths 2
HOA Y/N false
Year Built 1962
Annual Tax Amount $4,365
Tax Year 2024
Lot Size 0.320 Acres
Acres 0.32
Property Description
Begin your next chapter in this fully remodeled home, conveniently located in a quiet neighborhood near shopping, restaurants, schools, parks, etc in desirable Feeding Hills! Enter into a beautiful open space, with refinished hard wood flooring, fresh paint, replacement windows, fireplace, & the brand new kitchen featuring upgraded cabinets, quartz countertops, tiled backsplash, and stainless steel appliances. Up one level are the 3 bedrooms, full bath with tiled shower & tub combo as well as an additional half bath in the master. Down one level you will find a generously sized second living area with fireplace and an additional half bath. Features like a brand new roof, replacement windows, vinyl siding, new electrical service, brand new heat pump system with a/c, landscaping, two car garage etc, nothing left to do but move in! Don't miss your opportunity to see this perfect turn-key house, book your showing today!
Location
State MA
County Hampden
Zoning RA1
Direction North St to Maynard St to Coronet Cir
Rooms
Family Room Bathroom - Half, Closet, Flooring - Vinyl, Window(s) - Bay/Bow/Box, Exterior Access, Remodeled, Slider, Crown Molding
Basement Concrete, Unfinished
Primary Bedroom Level Second
Kitchen Flooring - Hardwood, Dining Area, Countertops - Stone/Granite/Solid, Kitchen Island, Open Floorplan, Remodeled, Stainless Steel Appliances, Lighting - Pendant
Interior
Heating Electric, Air Source Heat Pumps (ASHP)
Cooling Air Source Heat Pumps (ASHP)
Flooring Wood, Tile, Vinyl
Fireplaces Number 2
Fireplaces Type Family Room, Living Room
Appliance Electric Water Heater, Range, Dishwasher, Microwave, Refrigerator
Laundry Electric Dryer Hookup, Washer Hookup, In Basement
Exterior
Exterior Feature Porch, Rain Gutters
Garage Spaces 2.0
Community Features Public Transportation, Shopping, Park, Walk/Jog Trails, Golf, Medical Facility, Laundromat, Highway Access, House of Worship, Public School
Utilities Available for Electric Range, for Electric Dryer, Washer Hookup
Roof Type Shingle
Total Parking Spaces 4
Garage Yes
Building
Foundation Concrete Perimeter
Sewer Public Sewer
Water Public
Others
Senior Community false
Read Less
Want to know what your home might be worth? Contact us for a FREE valuation!

Our team is ready to help you sell your home for the highest possible price ASAP
Bought with Ryan McDowell • Naples Realty Group






