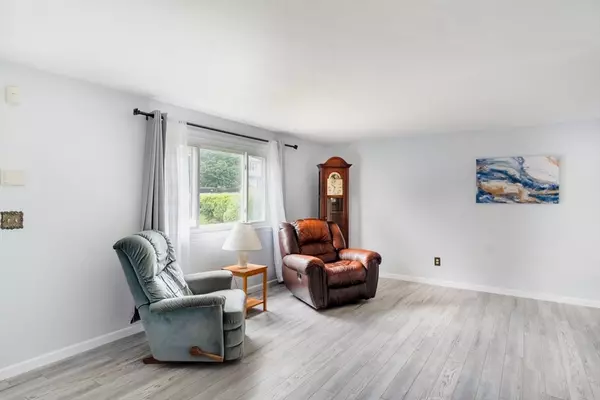$320,000
$299,900
6.7%For more information regarding the value of a property, please contact us for a free consultation.
68 Sawmill Rd Springfield, MA 01118
3 Beds
1 Bath
1,104 SqFt
Key Details
Sold Price $320,000
Property Type Single Family Home
Sub Type Single Family Residence
Listing Status Sold
Purchase Type For Sale
Square Footage 1,104 sqft
Price per Sqft $289
MLS Listing ID 73266758
Sold Date 08/28/24
Style Split Entry
Bedrooms 3
Full Baths 1
HOA Y/N false
Year Built 1980
Annual Tax Amount $3,816
Tax Year 2023
Lot Size 0.270 Acres
Acres 0.27
Property Description
Multiple offers have been received. The seller requests highest and best offer to be submitted prior to Wednesday 7/24 by 10 AM. Discover your dream home at 68 Saw Mill Rd, This lovingly cared for 3-bedroom, 1-bath split-level home is situated on lovely street in the heart of East Forest Park. Enjoy summer days by the sparkling pool, entertain on the expansive deck, and play, garden or simply delight in the large fenced yard. Inside, you'll find an open-concept living space perfect for gatherings. The lower level features additional living space and a workshop . Come see why 68 Saw Mill Rd is the perfect place to create your own home. Floor plans will be uploaded shortly.
Location
State MA
County Hampden
Area East Forest Park
Zoning R1
Direction Use GPS
Rooms
Family Room Flooring - Wall to Wall Carpet
Basement Full, Partially Finished, Interior Entry, Garage Access, Concrete
Primary Bedroom Level Second
Dining Room Flooring - Vinyl, Exterior Access, Open Floorplan, Lighting - Overhead
Kitchen Flooring - Vinyl, Open Floorplan, Lighting - Overhead
Interior
Heating Forced Air, Natural Gas
Cooling Window Unit(s)
Flooring Tile, Vinyl, Carpet
Appliance Gas Water Heater, Water Heater, Leased Water Heater, Range, Dishwasher, Refrigerator, Washer, Dryer
Laundry In Basement, Electric Dryer Hookup, Washer Hookup
Exterior
Exterior Feature Deck - Wood, Pool - Above Ground
Garage Spaces 1.0
Pool Above Ground
Community Features Public Transportation, Shopping, Park, Golf, Medical Facility, Highway Access, House of Worship, Public School
Utilities Available for Gas Range, for Electric Dryer, Washer Hookup
Waterfront false
Roof Type Shingle
Parking Type Under, Garage Door Opener, Paved Drive, Off Street
Total Parking Spaces 3
Garage Yes
Private Pool true
Building
Foundation Concrete Perimeter, Block, Other
Sewer Public Sewer
Water Public
Schools
Elementary Schools Fredrick Harris
Middle Schools Kiley
High Schools Choice
Others
Senior Community false
Read Less
Want to know what your home might be worth? Contact us for a FREE valuation!

Our team is ready to help you sell your home for the highest possible price ASAP
Bought with Erin Bailey • Coldwell Banker Realty - Western MA






