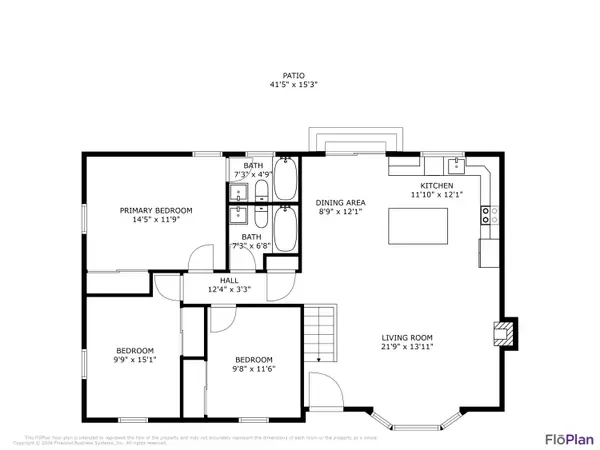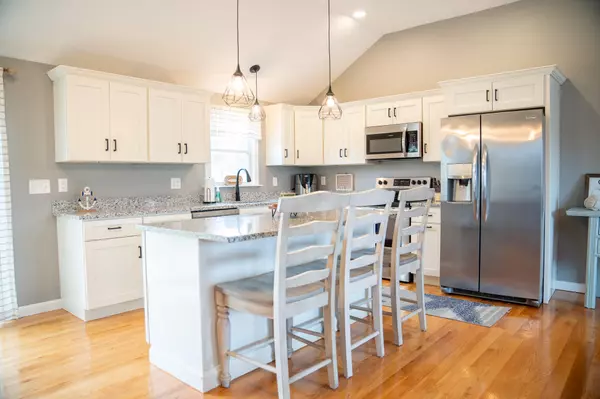$679,000
$679,000
For more information regarding the value of a property, please contact us for a free consultation.
33 Sturbridge Way Brewster, MA 02631
3 Beds
2 Baths
2,083 SqFt
Key Details
Sold Price $679,000
Property Type Single Family Home
Sub Type Single Family Residence
Listing Status Sold
Purchase Type For Sale
Square Footage 2,083 sqft
Price per Sqft $325
MLS Listing ID 22401832
Sold Date 08/28/24
Style Ranch
Bedrooms 3
Full Baths 2
HOA Y/N No
Abv Grd Liv Area 2,083
Originating Board Cape Cod & Islands API
Year Built 1978
Annual Tax Amount $3,650
Tax Year 2024
Lot Size 0.420 Acres
Acres 0.42
Property Description
Kitchen: done. Bathrooms: done. Floors: done. Paint, HVAC, windows (all but 1), patio, landscaping, outdoor shower, driveway: DONE. Perfectly polished 33 Sturbridge has earned its spot at the top of the neighborhood. All that is missing is you! While the house is very much in Brewster, you can still get off the highway and out of traffic at (old) Exit 9 and make your way home in less than 10 minutes. At the same time, this home and the whole Red Top neighborhood is surrounded by acres of protected land which makes for great dog-walking and woodsy walks. In every way, this house is an easy YES.
Location
State MA
County Barnstable
Zoning RL
Direction Setucket Rd to Red Top. Left on Sturbridge.
Rooms
Basement Bulkhead Access, Interior Entry, Full, Finished
Primary Bedroom Level First
Bedroom 2 First
Bedroom 3 First
Interior
Heating Forced Air
Cooling Central Air
Flooring Wood
Fireplaces Number 1
Fireplace Yes
Appliance Dishwasher, Washer, Refrigerator, Electric Range, Microwave, Water Heater
Laundry In Basement
Exterior
Exterior Feature Outdoor Shower, Yard, Underground Sprinkler
Waterfront No
View Y/N No
Roof Type Asphalt,Shingle
Porch Patio
Garage No
Private Pool No
Building
Lot Description Conservation Area, Major Highway, Sloped, Level
Faces Setucket Rd to Red Top. Left on Sturbridge.
Story 1
Foundation Concrete Perimeter
Sewer Private Sewer
Water Public
Level or Stories 1
Structure Type Shingle Siding,Vinyl/Aluminum
New Construction No
Schools
Elementary Schools Nauset
Middle Schools Nauset
High Schools Nauset
School District Nauset
Others
Tax ID 13310
Acceptable Financing Conventional
Distance to Beach 1 to 2
Listing Terms Conventional
Special Listing Condition None
Read Less
Want to know what your home might be worth? Contact us for a FREE valuation!

Our team is ready to help you sell your home for the highest possible price ASAP







