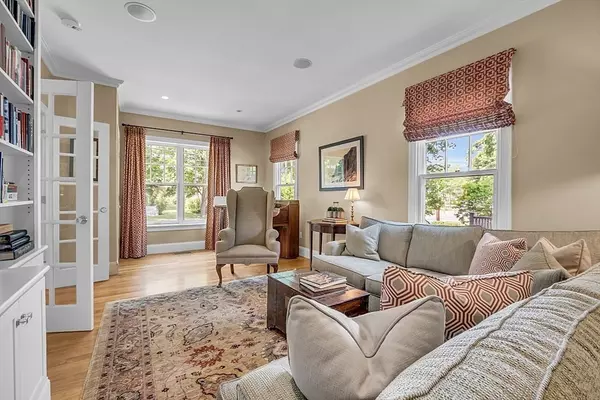$2,975,000
$2,880,000
3.3%For more information regarding the value of a property, please contact us for a free consultation.
65 Everett St Concord, MA 01742
5 Beds
4.5 Baths
4,461 SqFt
Key Details
Sold Price $2,975,000
Property Type Single Family Home
Sub Type Single Family Residence
Listing Status Sold
Purchase Type For Sale
Square Footage 4,461 sqft
Price per Sqft $666
MLS Listing ID 73255469
Sold Date 08/29/24
Style Colonial
Bedrooms 5
Full Baths 4
Half Baths 1
HOA Y/N false
Year Built 2003
Annual Tax Amount $34,428
Tax Year 2024
Lot Size 10,454 Sqft
Acres 0.24
Property Description
Turn of the century charm w/the amenities of NEW. This brilliantly designed and expanded Concord Ctr home (2003) located off Emerson Field near schools, shops, restaurants, the library & more is TRUE IN-TOWN living with the privacy of mature trees & a fenced yard. Inside find 4,400+ sq ft of living bathed in Southwestern light & rich in details, w/5 BR’s & 4.5 baths + a 6th BR w/bath in the private au-pair suite. Enjoy a renovated kitchen (2015) w/hand-stained ctr island, custom cabinets, Carrera tops w/deep farmer’s sink, Thermador appl’s, & pantry open to a fireplaced family room. Other highlights include red birch hardwood flooring on main lvl, a well-appointed mudroom, private office, sunroom, elegant DR w/a wall of built-ins, Spa-like primary suite, a private top-level guest room w/full bath & office, finished lower level w/a 2nd kitchen/art room equipped w/sink & dishwasher. Ideal for hosting parties, rec room w/full bathroom & workshop. PERFECTION IN THE HEART OF CONCORD!
Location
State MA
County Middlesex
Zoning Residence
Direction Walden Street in Concord Center to Everett Street
Rooms
Family Room Closet/Cabinets - Custom Built, Flooring - Hardwood, Lighting - Sconce, Beadboard, Crown Molding
Basement Full, Finished, Interior Entry, Bulkhead, Sump Pump
Primary Bedroom Level Second
Dining Room Closet/Cabinets - Custom Built, Flooring - Hardwood, Chair Rail, Lighting - Sconce, Lighting - Overhead, Crown Molding
Kitchen Flooring - Hardwood, Dining Area, Pantry, Countertops - Stone/Granite/Solid, Recessed Lighting, Stainless Steel Appliances, Lighting - Pendant, Beadboard, Crown Molding
Interior
Interior Features Closet, Closet/Cabinets - Custom Built, Recessed Lighting, Beadboard, Lighting - Overhead, Crown Molding, Ceiling Fan(s), Bathroom - Full, Bathroom - With Shower Stall, Walk-In Closet(s), Countertops - Stone/Granite/Solid, Lighting - Sconce, Mud Room, Office, Sun Room, Game Room, Accessory Apt., Central Vacuum
Heating Central, Forced Air, Radiant, Natural Gas
Cooling Central Air
Flooring Tile, Carpet, Hardwood, Flooring - Stone/Ceramic Tile, Flooring - Hardwood, Flooring - Wall to Wall Carpet
Fireplaces Number 2
Fireplaces Type Family Room, Master Bedroom
Appliance Gas Water Heater, Water Heater, Range, Dishwasher, Disposal, Microwave, Refrigerator, Washer, Dryer, Wine Refrigerator, Vacuum System, Range Hood, Second Dishwasher
Laundry Flooring - Stone/Ceramic Tile, Electric Dryer Hookup, Washer Hookup, Lighting - Overhead, Second Floor
Exterior
Exterior Feature Porch, Deck - Wood, Patio, Professional Landscaping, Sprinkler System, Fenced Yard, Stone Wall
Garage Spaces 2.0
Fence Fenced/Enclosed, Fenced
Community Features Public Transportation, Shopping, Pool, Tennis Court(s), Park, Walk/Jog Trails, Bike Path, Conservation Area, House of Worship, Private School, Public School, T-Station, Sidewalks
Utilities Available for Gas Range, for Electric Oven, for Electric Dryer, Washer Hookup
Roof Type Shingle
Total Parking Spaces 5
Garage Yes
Building
Lot Description Easements, Level
Foundation Concrete Perimeter
Sewer Public Sewer
Water Public
Schools
Elementary Schools Alcott
Middle Schools Cms
High Schools Cchs
Others
Senior Community false
Read Less
Want to know what your home might be worth? Contact us for a FREE valuation!

Our team is ready to help you sell your home for the highest possible price ASAP
Bought with The Tom and Joanne Team • Gibson Sotheby's International Realty






