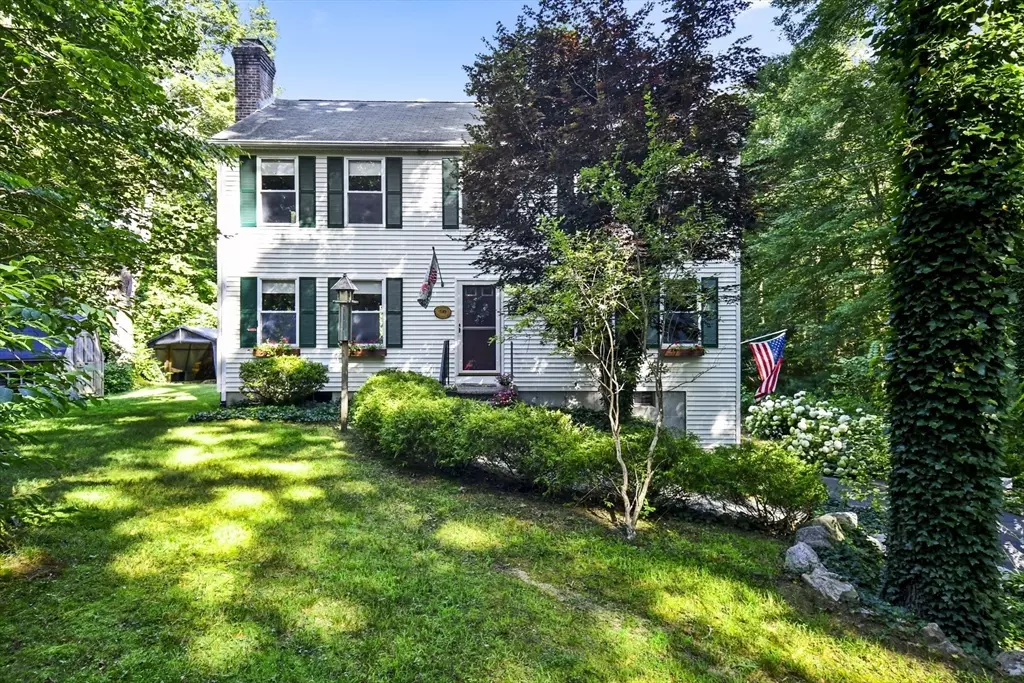$520,000
$540,000
3.7%For more information regarding the value of a property, please contact us for a free consultation.
549 Chestnut Hill Road Millville, MA 01529
3 Beds
2.5 Baths
1,728 SqFt
Key Details
Sold Price $520,000
Property Type Single Family Home
Sub Type Single Family Residence
Listing Status Sold
Purchase Type For Sale
Square Footage 1,728 sqft
Price per Sqft $300
MLS Listing ID 73266587
Sold Date 08/30/24
Style Colonial
Bedrooms 3
Full Baths 2
Half Baths 1
HOA Y/N false
Year Built 1997
Annual Tax Amount $5,587
Tax Year 2024
Lot Size 2.920 Acres
Acres 2.92
Property Description
This stunning 3bed, 2.5bath colonial home offers an ideal blend of classic elegance & modern comfort. The spacious living room features large windows, filling the space with natural light. Adjacent to the living room, a dedicated office space provides the perfect setting for productivity. The heart of the home, the family room, boasts a cozy wood fireplace, creating a warm & inviting atmosphere. The kitchen is a chef’s delight with ample cabinet space. A convenient 1/2 bath is located on the 1st level. Upstairs, the primary bedroom is a true retreat w/ a large walk-in closet. Two additional bedrooms, each with a ceiling fan, share a full bath. Deck access through the slider door in the dining room allows for outdoor entertaining or simply enjoying the serene views of the large backyard. A storage shed provides extra space for all your outdoor needs. For added peace of mind, the entire house is wired for a generator, complete with a transfer switch. Minutes to Southwick's Zoo!
Location
State MA
County Worcester
Zoning ORD
Direction Main St to Lincoln St to Chestnut Hill Road
Rooms
Family Room Flooring - Wall to Wall Carpet, Cable Hookup, Open Floorplan
Basement Full, Partially Finished, Walk-Out Access, Interior Entry, Concrete
Primary Bedroom Level Second
Dining Room Flooring - Laminate, Deck - Exterior, Open Floorplan, Slider
Kitchen Flooring - Laminate, Countertops - Stone/Granite/Solid
Interior
Interior Features Cable Hookup, Closet, Office, Bonus Room
Heating Baseboard, Heat Pump, Oil, Electric
Cooling Heat Pump
Flooring Tile, Vinyl, Carpet, Hardwood, Wood Laminate, Flooring - Hardwood, Flooring - Wall to Wall Carpet
Fireplaces Number 1
Fireplaces Type Family Room
Appliance Water Heater, Range, Dishwasher, Microwave, Refrigerator, Other
Laundry Electric Dryer Hookup, Washer Hookup
Exterior
Exterior Feature Deck, Rain Gutters, Storage
Community Features Shopping, Park, Walk/Jog Trails, Laundromat, Conservation Area, Highway Access, House of Worship, Public School
Utilities Available for Electric Range, for Electric Dryer, Washer Hookup, Generator Connection
Waterfront false
Total Parking Spaces 10
Garage No
Building
Lot Description Wooded
Foundation Concrete Perimeter
Sewer Private Sewer
Water Private
Others
Senior Community false
Read Less
Want to know what your home might be worth? Contact us for a FREE valuation!

Our team is ready to help you sell your home for the highest possible price ASAP
Bought with Stephanie Archung • Gibson Sotheby's International Realty






