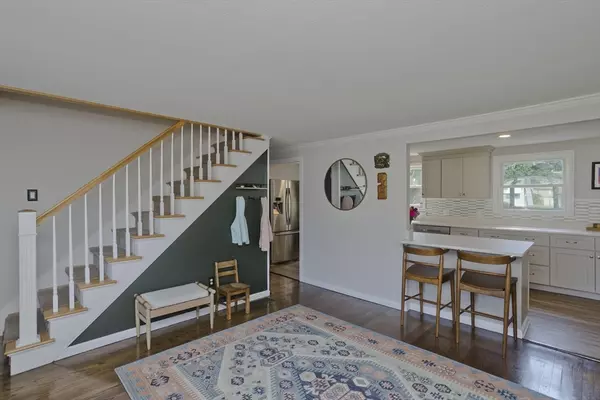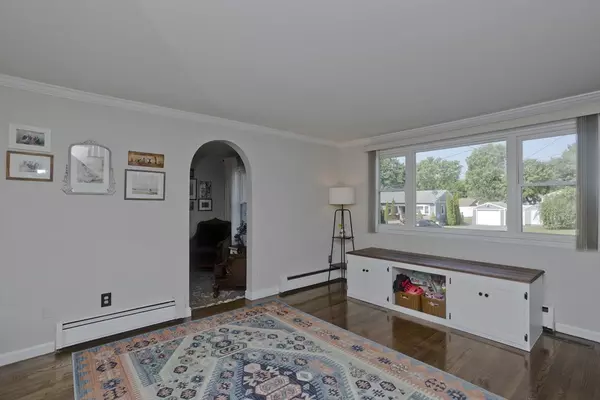$480,000
$475,000
1.1%For more information regarding the value of a property, please contact us for a free consultation.
47 Day St Agawam, MA 01030
4 Beds
3 Baths
2,469 SqFt
Key Details
Sold Price $480,000
Property Type Single Family Home
Sub Type Single Family Residence
Listing Status Sold
Purchase Type For Sale
Square Footage 2,469 sqft
Price per Sqft $194
MLS Listing ID 73257014
Sold Date 08/30/24
Style Colonial
Bedrooms 4
Full Baths 3
HOA Y/N false
Year Built 1950
Annual Tax Amount $5,847
Tax Year 2024
Lot Size 10,018 Sqft
Acres 0.23
Property Description
Fantastic Colonial on a dead end street in Feeding Hills! Reconfigured in 2006, this home has had several recent updates including a BRAND NEW Kitchen in 2023 with Quartz countertops, island open to family room, and access to deck. The spacious dining room is freshly painted, large living room with refinished hardwood floors, first floor bath has been refreshed, and is right next to the first floor bedroom/office/playroom. The second floor has (2) generously sized bedrooms with wall to wall carpet and large closets, as well as the main bedroom, which has 2 large closets, space to add a walk-in closet, wall to wall carpeting, and has access to the second floor bathroom. The basement offers even more options for living space with a finished game room/theater space/playroom and full bathroom. The backyard is ready for stay-cations with a large deck and sun setter awning, patio, hot tub, gazebo, pergola, and playscape. Generator to remain! Don't miss your opportunity!
Location
State MA
County Hampden
Area Feeding Hills
Zoning RB
Direction Off Springfield St (Route 147)
Rooms
Family Room Flooring - Hardwood, Open Floorplan
Basement Full, Partially Finished, Interior Entry
Primary Bedroom Level Second
Dining Room Flooring - Laminate
Kitchen Dining Area, Countertops - Stone/Granite/Solid, Cabinets - Upgraded, Open Floorplan, Remodeled
Interior
Interior Features Game Room
Heating Forced Air, Natural Gas
Cooling Central Air, Ductless
Flooring Carpet, Laminate, Hardwood, Flooring - Wall to Wall Carpet
Appliance Gas Water Heater, Water Heater, Range, Dishwasher, Refrigerator
Laundry In Basement
Exterior
Exterior Feature Deck - Composite, Patio, Rain Gutters, Hot Tub/Spa, Storage, Sprinkler System, Fenced Yard
Garage Spaces 1.0
Fence Fenced/Enclosed, Fenced
Community Features Public Transportation, Shopping, Park, Walk/Jog Trails, Golf, Medical Facility, Bike Path, Highway Access, Public School
Roof Type Shingle
Total Parking Spaces 4
Garage Yes
Building
Foundation Concrete Perimeter
Sewer Public Sewer
Water Public
Others
Senior Community false
Read Less
Want to know what your home might be worth? Contact us for a FREE valuation!

Our team is ready to help you sell your home for the highest possible price ASAP
Bought with Paul Zingarelli • Berkshire Hathaway HomeServices Realty Professionals






