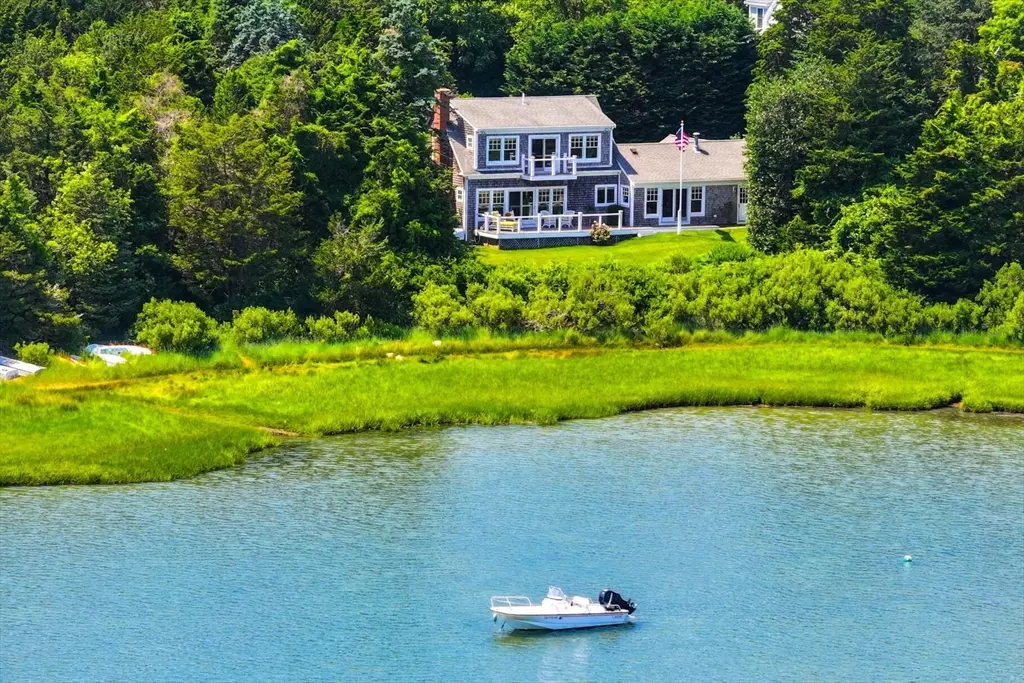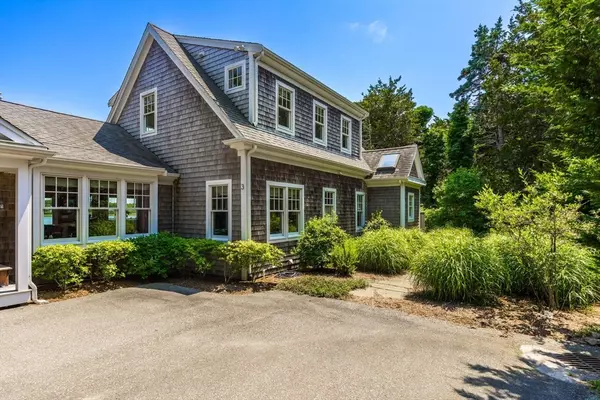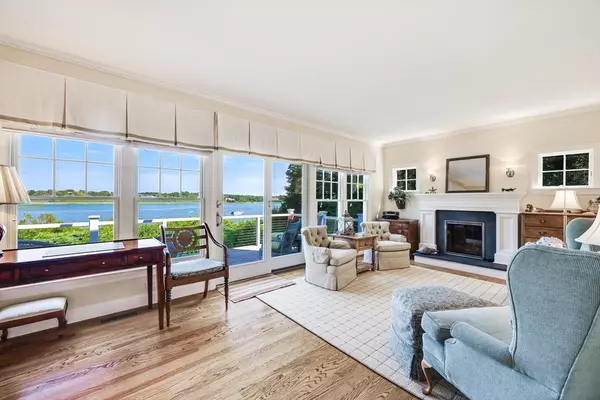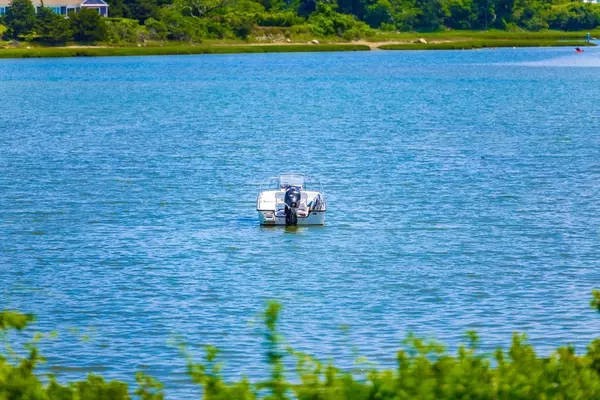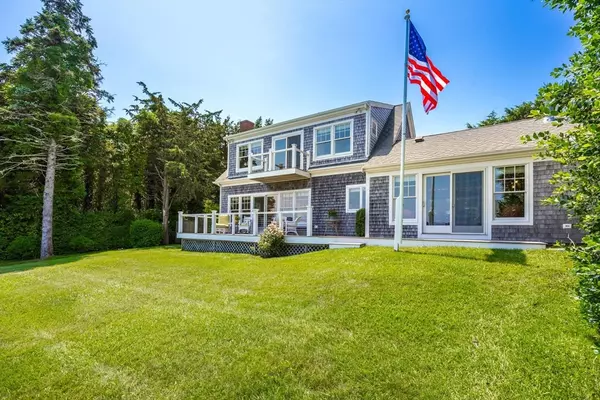$2,350,000
$2,200,000
6.8%For more information regarding the value of a property, please contact us for a free consultation.
3 Sheeps Pasture Point Orleans, MA 02653
2 Beds
2.5 Baths
1,913 SqFt
Key Details
Sold Price $2,350,000
Property Type Single Family Home
Sub Type Single Family Residence
Listing Status Sold
Purchase Type For Sale
Square Footage 1,913 sqft
Price per Sqft $1,228
MLS Listing ID 73267227
Sold Date 08/30/24
Style Cape
Bedrooms 2
Full Baths 2
Half Baths 1
HOA Y/N false
Year Built 1965
Annual Tax Amount $10,398
Tax Year 2024
Lot Size 0.370 Acres
Acres 0.37
Property Description
A rare waterfront gem at Sheeps Pasture Point was custom renovated and designer decorated. In like new condition and perfect for a small family or for downsizing. Panoramic everchanging views of salt water from most rooms. Designer kitchen with upscale appliances. A large Dining area with tray ceiling, fireplace with custom built-ins, and sliders to the deck make it perfect for entertaining. Large sunlit living room with fireplace and walls of glass for beautiful views, as well as another set of sliders to the deck. A bright 1st floor bedroom suite with a bath. A den on the first floor can serve as additional sleeping quarters, and there is a beautiful guest half bath. The home was remodeled to add a second floor spacious, primary ensuite bedroom w/deck, spa dream bath plus sitting or office area all with stunning salt water views. A private path leads to salt water on Robert's Cove and Mill Pond for beaching, clamming or boating. Mooring per Harbor Master.
Location
State MA
County Barnstable
Zoning RES
Direction Main St to Tonset Rd to Rt. on Brick Hill to Left on Champlain straight to Sheeps Pasture Point #3.
Rooms
Basement Full, Interior Entry, Bulkhead
Interior
Heating Forced Air
Cooling Central Air
Flooring Wood, Tile
Fireplaces Number 2
Appliance Water Heater, Range, Dishwasher, Microwave, Refrigerator, Washer, Dryer
Exterior
Exterior Feature Deck, Balcony, Storage, Professional Landscaping, Sprinkler System, Outdoor Shower
Garage Spaces 1.0
Utilities Available for Gas Range
Waterfront Description Waterfront,Beach Front,Frontage,Walk to,Deep Water Access,Direct Access,Private
View Y/N Yes
View Scenic View(s)
Roof Type Shingle
Total Parking Spaces 2
Garage Yes
Building
Lot Description Wooded, Cleared
Foundation Block
Sewer Private Sewer
Water Public
Architectural Style Cape
Others
Senior Community false
Read Less
Want to know what your home might be worth? Contact us for a FREE valuation!

Our team is ready to help you sell your home for the highest possible price ASAP
Bought with Whitaker Group Cape Cod • Gibson Sotheby's International Realty

