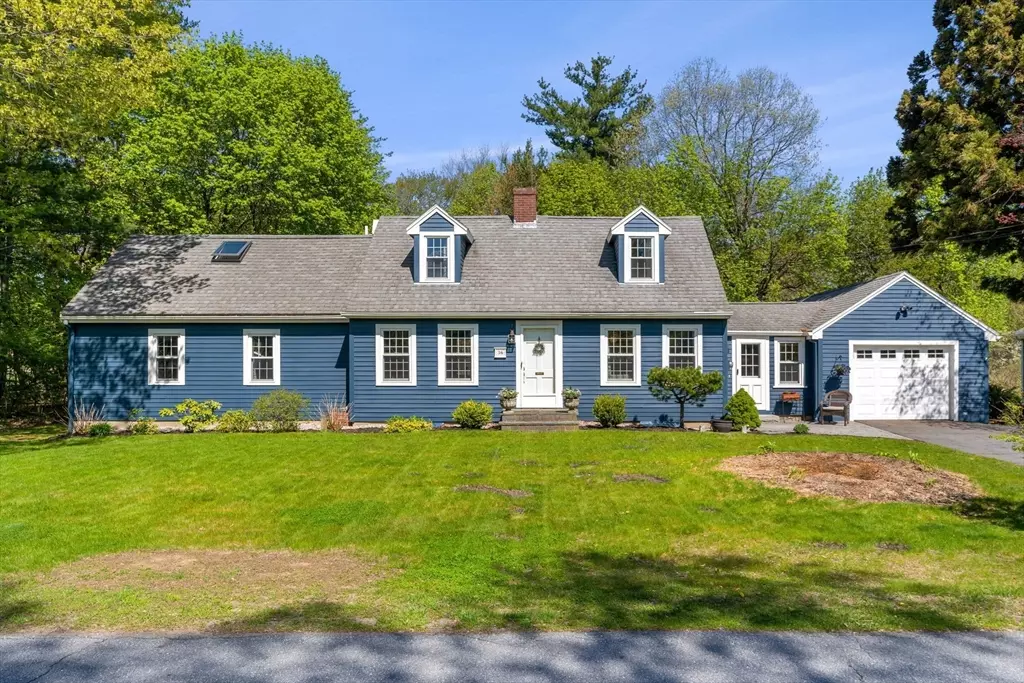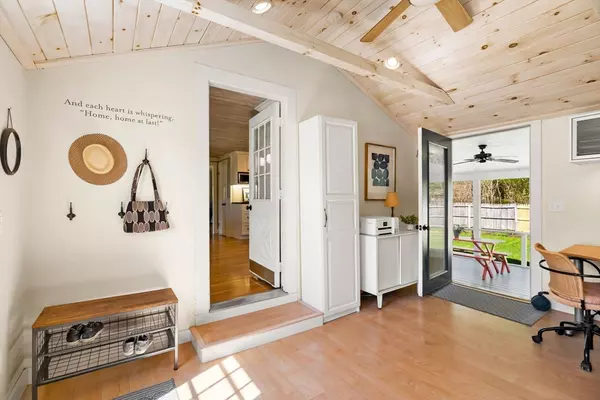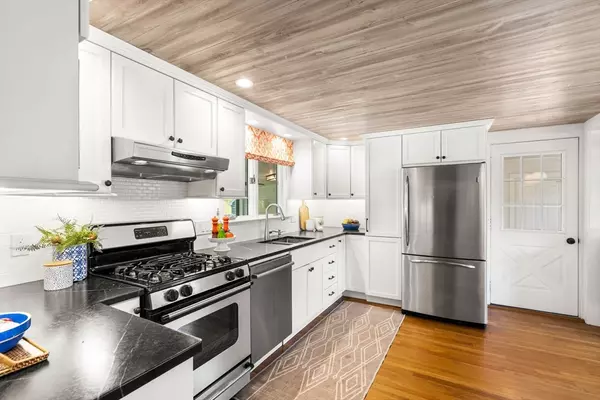$860,000
$700,000
22.9%For more information regarding the value of a property, please contact us for a free consultation.
36 Hobbs Road Hampton, NH 03842
3 Beds
2.5 Baths
2,108 SqFt
Key Details
Sold Price $860,000
Property Type Single Family Home
Sub Type Single Family Residence
Listing Status Sold
Purchase Type For Sale
Square Footage 2,108 sqft
Price per Sqft $407
MLS Listing ID 73242972
Sold Date 09/03/24
Style Cape
Bedrooms 3
Full Baths 2
Half Baths 1
HOA Y/N false
Year Built 1948
Annual Tax Amount $6,687
Tax Year 2023
Lot Size 10,018 Sqft
Acres 0.23
Property Description
Coastal dream home! 3 bedroom, 2.5 bath cape with updated custom kitchen perfect for entertaining inside and out. Sun porch and deck to fenced in back yard. Dining room with wood burning fireplace. French doors to spacious living room with built in shelves and window seat. Second level primary bedroom with luxurious full bath with radiant heat flooring plus 2 additional bedrooms and another full bath. Finished basement, one car garage, shed, public water, public sewer, and efficient natural gas heat. Central air conditioning.As a Hampton resident, you'll enjoy a resident beach parking sticker and sidewalks leading to award winning beaches and downtown's shops and restaurants. Near all Hampton schools. Excellent commuter access. Here is your chance to live in one of Hampton’s most popular neighborhoods! This home has been pre-inspected for your peace of mind. Open houses Thurs 5/30 4-6 PM and Saturday 6/1 10 AM to noon or by appt.
Location
State NH
County Rockingham
Zoning RA
Direction Route 1 to High Street, turn left onto Hobbs Road, property is on the left.
Rooms
Basement Partially Finished, Interior Entry, Bulkhead
Primary Bedroom Level Second
Interior
Interior Features Bonus Room
Heating Forced Air, Natural Gas
Cooling Central Air
Flooring Tile, Carpet, Hardwood
Fireplaces Number 1
Appliance Range, Dishwasher, Microwave, Refrigerator
Laundry In Basement
Exterior
Exterior Feature Porch - Screened, Deck, Fenced Yard
Garage Spaces 1.0
Fence Fenced/Enclosed, Fenced
Community Features Public Transportation, Shopping, Tennis Court(s), Park, Walk/Jog Trails, Golf, Medical Facility, Bike Path, Conservation Area, Highway Access, House of Worship, Marina, Private School, Public School, University
Waterfront false
Waterfront Description Beach Front,Ocean,1 to 2 Mile To Beach,Beach Ownership(Public)
Roof Type Shingle
Total Parking Spaces 4
Garage Yes
Building
Lot Description Level
Foundation Concrete Perimeter
Sewer Public Sewer
Water Public
Schools
Elementary Schools Adeline Marston
Middle Schools Hampton Academy
High Schools Winnacunnet
Others
Senior Community false
Read Less
Want to know what your home might be worth? Contact us for a FREE valuation!

Our team is ready to help you sell your home for the highest possible price ASAP
Bought with Non Member • Non Member Office






