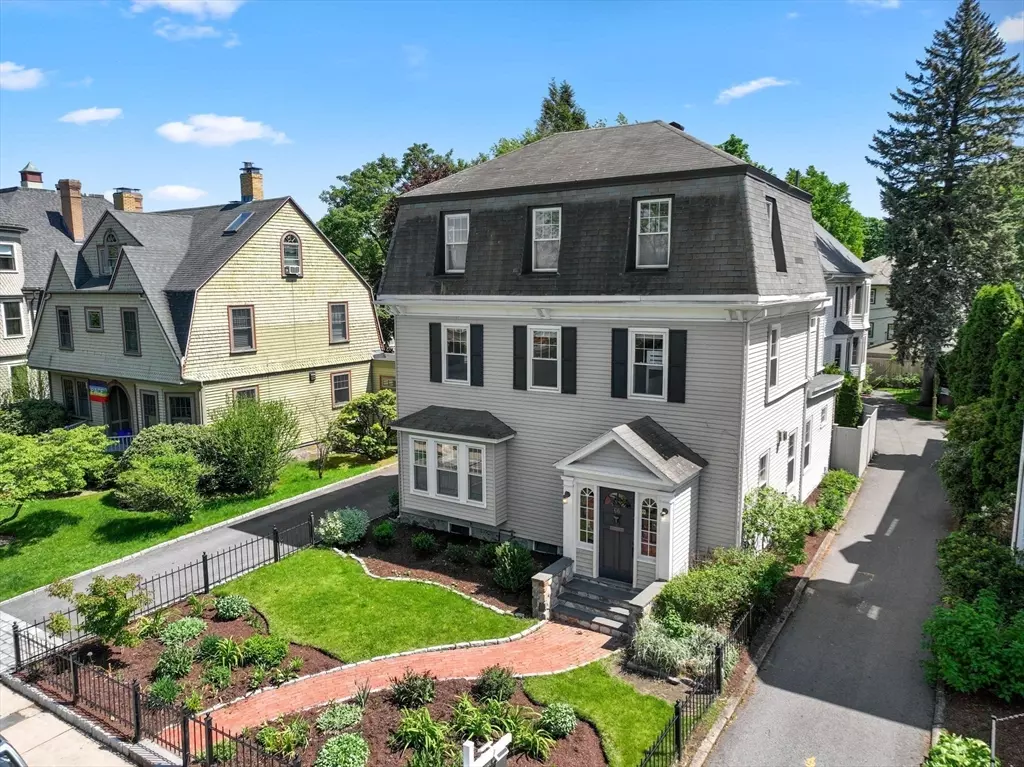$1,645,000
$1,799,000
8.6%For more information regarding the value of a property, please contact us for a free consultation.
66 Perkins Street Boston, MA 02130
5 Beds
2.5 Baths
3,119 SqFt
Key Details
Sold Price $1,645,000
Property Type Single Family Home
Sub Type Single Family Residence
Listing Status Sold
Purchase Type For Sale
Square Footage 3,119 sqft
Price per Sqft $527
MLS Listing ID 73243286
Sold Date 09/03/24
Style Victorian
Bedrooms 5
Full Baths 2
Half Baths 1
HOA Y/N false
Year Built 1900
Annual Tax Amount $14,387
Tax Year 2024
Lot Size 5,227 Sqft
Acres 0.12
Property Description
This mansard victorian single-family home in the heart of Jamaica Plain offers historic charm and modern updates. Just blocks from Jamaica Pond and Centre Street, and one mile from Longwood Medical Center, the location is prime. The first level features a fully remodeled kitchen with an eat-in nook, oversized island with wooden countertops, and a pantry. The first floor also has a generously sized living and dining room. The second level includes four spacious bedrooms, a full bathroom, and laundry. The third level offers a luxurious primary suite with a remodeled bathroom and walk-in closet, plus two bonus rooms perfect for home offices or a gym. The detached brick garage is an added bonus at the end of the driveway that can accommodate three vehicles. The backyard features a natural gas fire pit and grill. Modernized over time with updates including new bathrooms, plumbing, electric, boiler, and an addition creating two more bedrooms. Close to all that JP has to offer!
Location
State MA
County Suffolk
Area Jamaica Plain
Zoning RES
Direction Turn onto Perkins from Jamaicaway, 66 Perkins is on the right.
Rooms
Family Room Flooring - Hardwood, Recessed Lighting
Basement Bulkhead, Unfinished
Primary Bedroom Level Third
Dining Room Closet/Cabinets - Custom Built, Flooring - Hardwood, Recessed Lighting
Kitchen Flooring - Hardwood, Pantry, Countertops - Stone/Granite/Solid, Recessed Lighting, Stainless Steel Appliances, Gas Stove, Lighting - Pendant
Interior
Interior Features Recessed Lighting, Lighting - Pendant, Home Office, Bonus Room
Heating Hot Water
Cooling Central Air, Ductless
Flooring Hardwood, Flooring - Hardwood
Fireplaces Number 1
Fireplaces Type Living Room
Appliance Range, Oven, Dishwasher, Microwave, Refrigerator, Washer, Dryer, Wine Refrigerator
Laundry Flooring - Stone/Ceramic Tile, Sink, Second Floor
Exterior
Exterior Feature Deck - Composite, Patio
Garage Spaces 1.0
Community Features Public Transportation, Shopping, Tennis Court(s), Park, Walk/Jog Trails, Medical Facility, Bike Path, Conservation Area, Public School, T-Station
Waterfront false
Roof Type Shingle,Rubber
Total Parking Spaces 3
Garage Yes
Building
Lot Description Level
Foundation Stone
Sewer Public Sewer
Water Public
Others
Senior Community false
Read Less
Want to know what your home might be worth? Contact us for a FREE valuation!

Our team is ready to help you sell your home for the highest possible price ASAP
Bought with Adams & Co. Team • Real Broker MA, LLC






