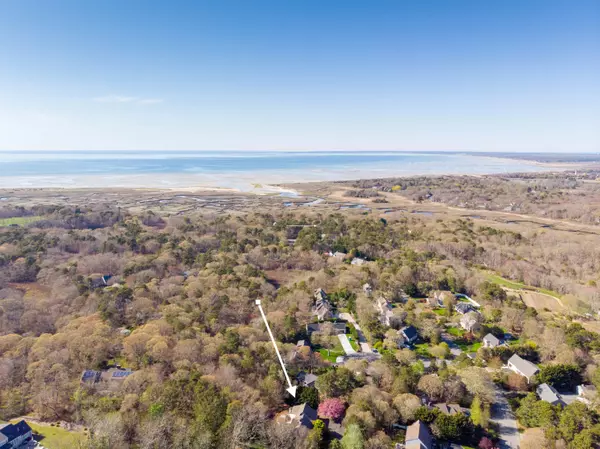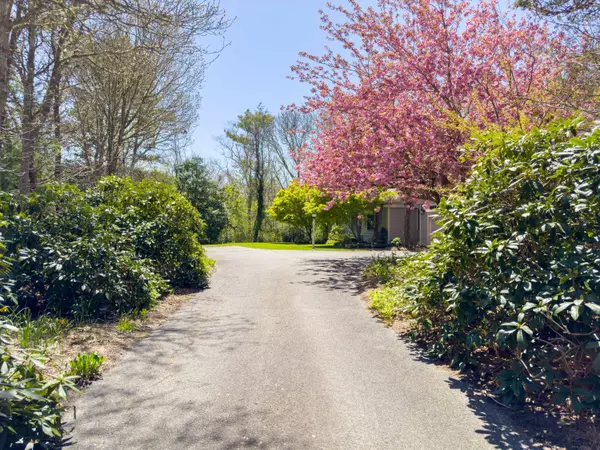$1,375,000
$1,400,000
1.8%For more information regarding the value of a property, please contact us for a free consultation.
17 Widgeon Way Brewster, MA 02631
3 Beds
4 Baths
2,820 SqFt
Key Details
Sold Price $1,375,000
Property Type Single Family Home
Sub Type Single Family Residence
Listing Status Sold
Purchase Type For Sale
Square Footage 2,820 sqft
Price per Sqft $487
Subdivision Seaview
MLS Listing ID 22402342
Sold Date 09/04/24
Style Cape
Bedrooms 3
Full Baths 2
Half Baths 2
HOA Fees $25/ann
HOA Y/N Yes
Abv Grd Liv Area 2,820
Originating Board Cape Cod & Islands API
Year Built 1983
Annual Tax Amount $8,039
Tax Year 2024
Lot Size 0.530 Acres
Acres 0.53
Property Description
SPECTACULAR from the moment you enter the rhododendron lined private driveway! This home lives luxuriously! Stunning foyer designed for displaying fine art, octagonal living room with walls of windows, fantastic kitchen and pantry, large dining room with sitting area overlooking gardens, two fireplaces, decks for outdoor enjoyment, home movie theater, woodworking shop with dust vacuum. second lovely entry for the main floor or for use as a private entry for guest rooms upstairs, electric fencing and a dog run, hurricane resistant roof, and more storage than you can imagine...all make this an incredible opportunity for your Cape Cod dream home! Located in the prestigious Seaview Association, the property includes use of green spaces, picnic area, tennis courts, a marsh filled with wildlife and the Cape Cod Rail Trail just up the street! Just 1 mile to Nickerson State Park and just 2 miles to Linnell Landing Beach both via car or bicycle! Convenient to Orleans and the highway, this home is truly impressive and definitely says WOW throughout! Request the detailed brochure that explains all of the special features found in this home! Association website: seaviewbrewster.org
Location
State MA
County Barnstable
Zoning RM
Direction Route 6A to Seaview Rd, Left onto Widgeon Way, Look for Mailbox. #17 has long 300' Driveway. For Sale Signs not Permitted.
Rooms
Basement Finished, Partial, Interior Entry, Full, Walk-Out Access
Primary Bedroom Level First
Master Bedroom 13.333333x12.916666
Bedroom 2 Second 13.666666x10.416666
Bedroom 3 Second 18.666666x11.666666
Dining Room Dining Room
Kitchen Kitchen, Upgraded Cabinets, Beamed Ceilings, Breakfast Nook, Built-in Features, Dining Area, Pantry
Interior
Interior Features Walk-In Closet(s), Recessed Lighting, Pantry, Linen Closet
Heating Forced Air
Cooling Central Air
Flooring Hardwood, Tile, Other
Fireplaces Number 2
Fireplaces Type Gas
Fireplace Yes
Appliance Dishwasher, Washer, Refrigerator, Gas Range, Dryer - Electric, Water Heater, Gas Water Heater
Laundry Laundry Room, First Floor
Exterior
Exterior Feature Outdoor Shower, Yard, Other, Underground Sprinkler, Garden
Garage Spaces 2.0
Waterfront No
View Y/N No
Roof Type Asphalt
Street Surface Paved
Porch Patio, Deck
Garage Yes
Private Pool No
Building
Lot Description Bike Path, Medical Facility, Major Highway, Cape Cod Rail Trail, Shopping, Cul-De-Sac, North of 6A
Faces Route 6A to Seaview Rd, Left onto Widgeon Way, Look for Mailbox. #17 has long 300' Driveway. For Sale Signs not Permitted.
Story 2
Foundation Poured
Sewer Septic Tank
Water Public
Level or Stories 2
Structure Type Clapboard
New Construction No
Schools
Elementary Schools Nauset
Middle Schools Nauset
High Schools Nauset
School District Nauset
Others
Tax ID 126240
Acceptable Financing Conventional
Distance to Beach 1 to 2
Listing Terms Conventional
Special Listing Condition None
Read Less
Want to know what your home might be worth? Contact us for a FREE valuation!

Our team is ready to help you sell your home for the highest possible price ASAP







